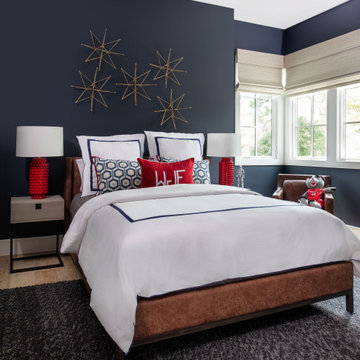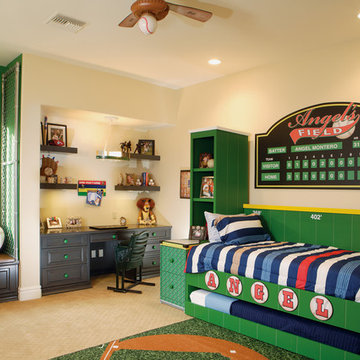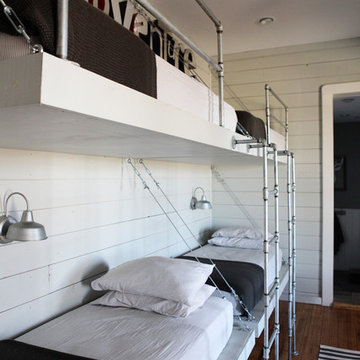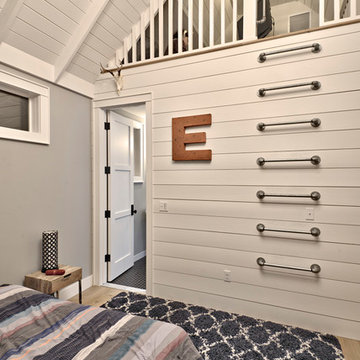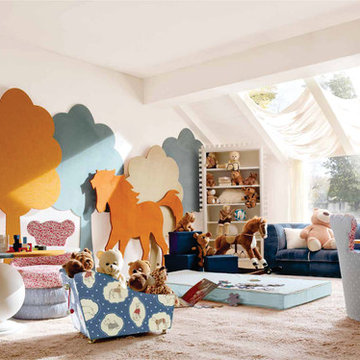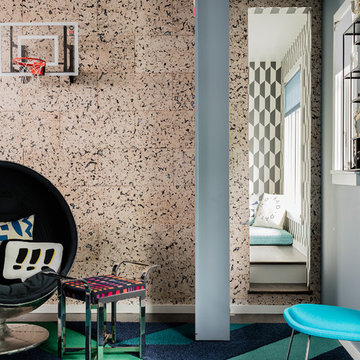Luxury Kids' Bedroom for Boys Ideas and Designs
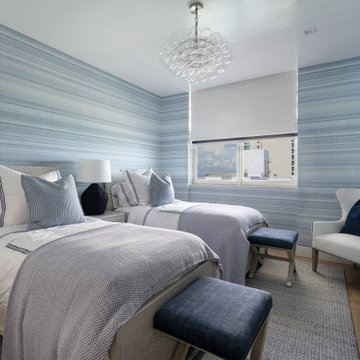
Complete Gut and Renovation in this Penthouse located in Miami
Interior Design Coastal Bedroom for our client son's bedroom.
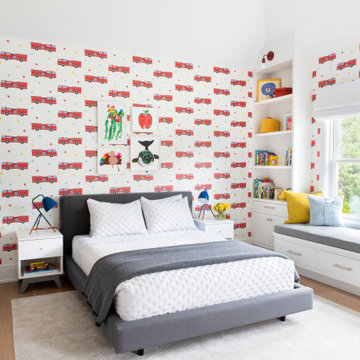
Advisement + Design - Construction advisement, custom millwork & custom furniture design, interior design & art curation by Chango & Co.

A teenage boy's bedroom reflecting his love for sports. The style allows the room to age well as the occupant grows from tweens through his teen years. Photography by: Peter Rymwid
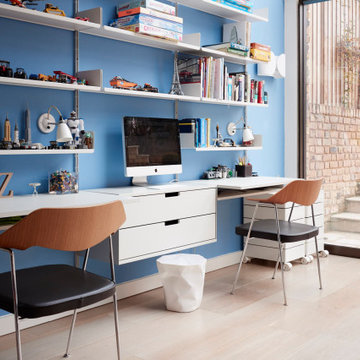
This room comprises a playroom, study area, tv room, and music room all at once. Connected to the garden the children can play in and outside.
This wall with Vitsoe storage system provides a fantastic children's study area.
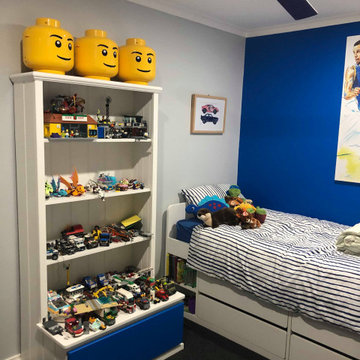
A fun, funky, basketball themed boys/teenage bedroom with bright blue feature wall, grey pale walls and white woodwork with pops of bright blue and yellow to accessories.

Initialement configuré avec 4 chambres, deux salles de bain & un espace de vie relativement cloisonné, la disposition de cet appartement dans son état existant convenait plutôt bien aux nouveaux propriétaires.
Cependant, les espaces impartis de la chambre parentale, sa salle de bain ainsi que la cuisine ne présentaient pas les volumes souhaités, avec notamment un grand dégagement de presque 4m2 de surface perdue.
L’équipe d’Ameo Concept est donc intervenue sur plusieurs points : une optimisation complète de la suite parentale avec la création d’une grande salle d’eau attenante & d’un double dressing, le tout dissimulé derrière une porte « secrète » intégrée dans la bibliothèque du salon ; une ouverture partielle de la cuisine sur l’espace de vie, dont les agencements menuisés ont été réalisés sur mesure ; trois chambres enfants avec une identité propre pour chacune d’entre elles, une salle de bain fonctionnelle, un espace bureau compact et organisé sans oublier de nombreux rangements invisibles dans les circulations.
L’ensemble des matériaux utilisés pour cette rénovation ont été sélectionnés avec le plus grand soin : parquet en point de Hongrie, plans de travail & vasque en pierre naturelle, peintures Farrow & Ball et appareillages électriques en laiton Modelec, sans oublier la tapisserie sur mesure avec la réalisation, notamment, d’une tête de lit magistrale en tissu Pierre Frey dans la chambre parentale & l’intégration de papiers peints Ananbo.
Un projet haut de gamme où le souci du détail fut le maitre mot !
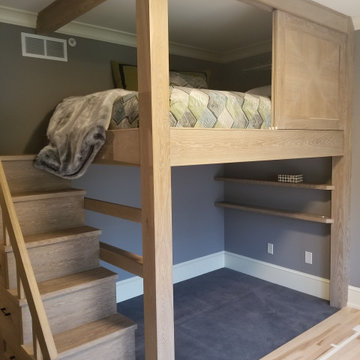
Kids Bedroom with Lofted Bunk Bed and Stairs with Drawer Storage and Custom Sofa
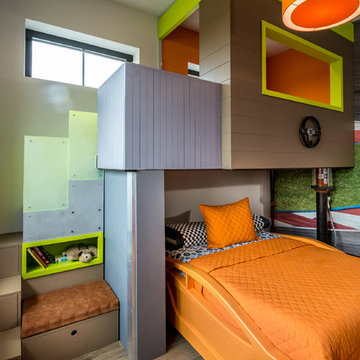
We designed this fun and contemporary boys bedroom with a race car theme and incorporated his favorite color orange.
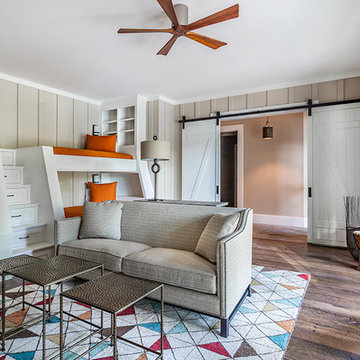
This light and airy lake house features an open plan and refined, clean lines that are reflected throughout in details like reclaimed wide plank heart pine floors, shiplap walls, V-groove ceilings and concealed cabinetry. The home's exterior combines Doggett Mountain stone with board and batten siding, accented by a copper roof.
Photography by Rebecca Lehde, Inspiro 8 Studios.
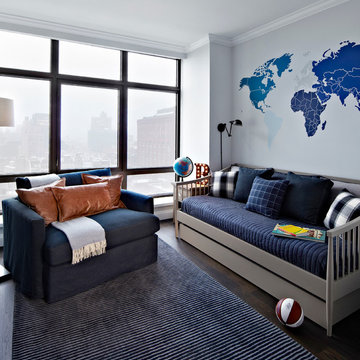
Interior Architecture, Interior Design, Construction Administration, Art Curation, and Custom Millwork, AV & Furniture Design by Chango & Co.
Photography by Jacob Snavely
Featured in Architectural Digest
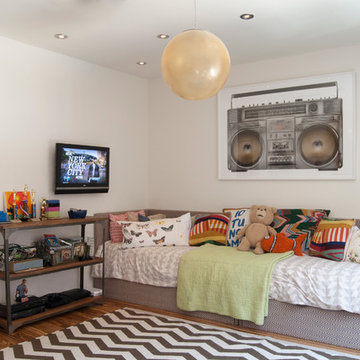
Holleder and FIve, the couple's 9-year-old twin boys, share a room as do the other four children. "We knew we wanted our kids to share rooms, so that was a huge design element", says Cortney. "We think it is important that they learn how to work with others, so even our boys share a big dormitory style bathroom."
In order to keep the center of the room open, Robert and Cortney placed the boys' beds toe-to-toe along one wall. In true Novogratz fashion, the beds are inexpensive frames from IKEA that received a treatment of custom upholstery.
Photo: Adrienne DeRosa Photography © 2014 Houzz
Design: Cortney and Robert Novogratz

SB apt is the result of a renovation of a 95 sqm apartment. Originally the house had narrow spaces, long narrow corridors and a very articulated living area. The request from the customers was to have a simple, large and bright house, easy to clean and organized.
Through our intervention it was possible to achieve a result of lightness and organization.
It was essential to define a living area free from partitions, a more reserved sleeping area and adequate services. The obtaining of new accessory spaces of the house made the client happy, together with the transformation of the bathroom-laundry into an independent guest bathroom, preceded by a hidden, capacious and functional laundry.
The palette of colors and materials chosen is very simple and constant in all rooms of the house.
Furniture, lighting and decorations were selected following a careful acquaintance with the clients, interpreting their personal tastes and enhancing the key points of the house.
Luxury Kids' Bedroom for Boys Ideas and Designs
1
