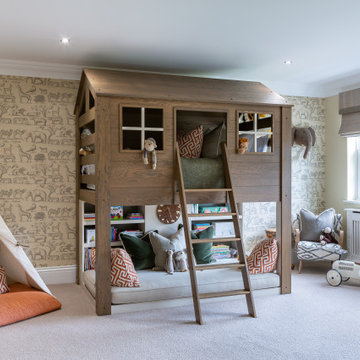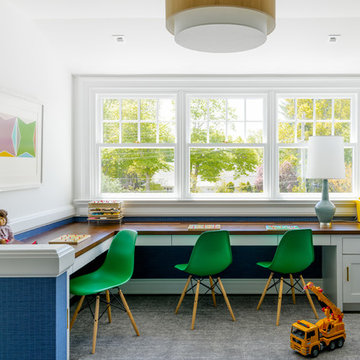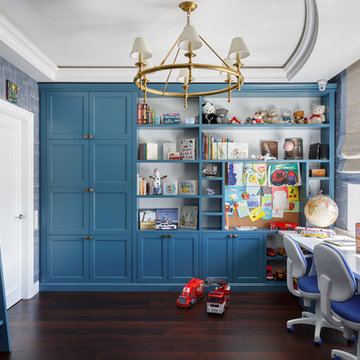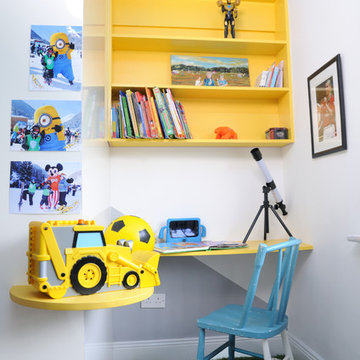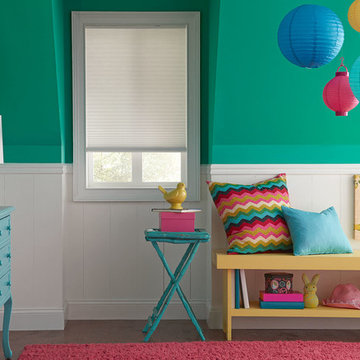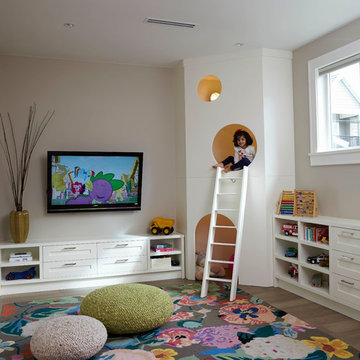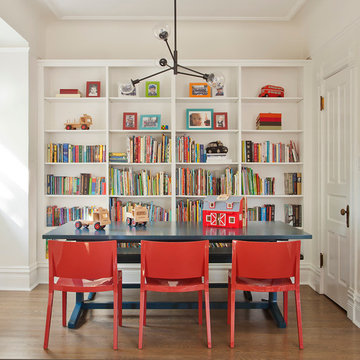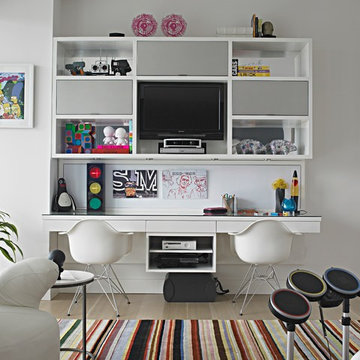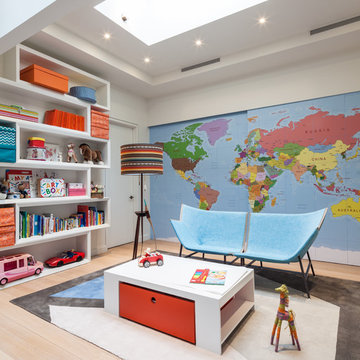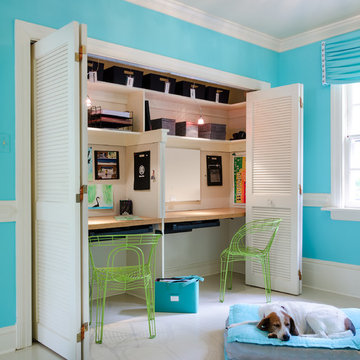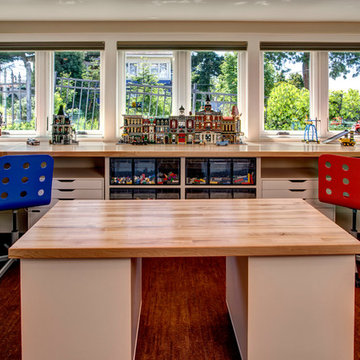Kids' Bedroom - Kids' Study Space and Playroom Ideas and Designs
Refine by:
Budget
Sort by:Popular Today
1 - 20 of 14,992 photos

Bespoke plywood playroom storage. Mint green and pastel blue colour scheme with feature wallpaper applied to the ceiling.
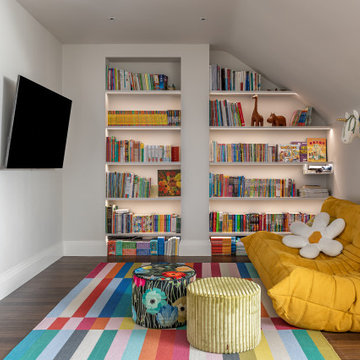
This is a huge space in the attic covering the entire house, this area is the reading room for the clients children - also to have the ability to possibly use the space underneath the TV to put a desk if needed.
We took advantage of the alcoves and our carpenter added the shelves into the space with recessed lighting.
This shows how designer items and high street can work well together - this is the classic Ligne Roset Togo with an Ikea rug and Missoni pouffes.
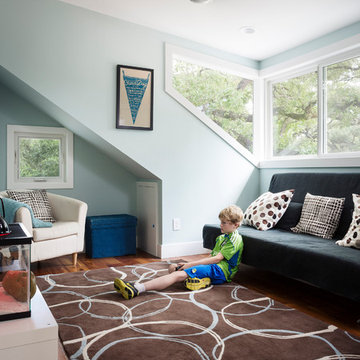
Kids playroom.
Wall paint color: "Woodlawn Blue," Benjamin Moore.
Photo: Whit Preston

Adorable children's playroom with custom bench cabinetry for toy storage.
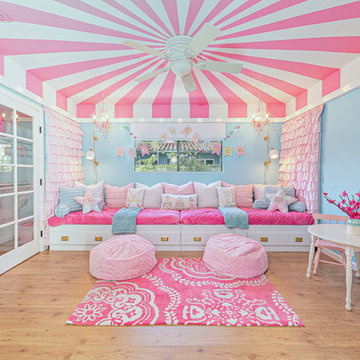
This industrial chic open floor plan home in Pasadena's coveted Historic Highlands was given a complete modern farmhouse makeover with shiplap siding, wide planked floors and barn doors. No detail was overlooked by the interior designer home owner. Welcome guests into the vaulted ceiling great room as you gather your friends and family at the 10' farmhouse table after some community cooking in this entertainer's dream kitchen. The 14' island peninsula, individual fridge and freezers, induction cooktop, double ovens, 3 sinks, 2 dishwashers, butler's pantry with yet another sink, and hands free trash receptacle make prep and cleanup a breeze. Stroll down 2 blocks to local shops like Millie's, Be Pilates, and Lark Cake Shop, grabbing a latte from Lavender & Honey. Then walk back to enjoy some apple pie and lemonade from your own fruit trees on your charming 40' porch as you unwind on the porch swing smelling the lavender and rosemary in your newly landscaped yards and waving to the friendly neighbors in this last remaining Norman Rockwell neighborhood. End your day in the polished nickel master bath, relaxing in the wet room with a steam shower and soak in the Jason Microsilk tub. This is modern farmhouse living at its best. Welcome home!
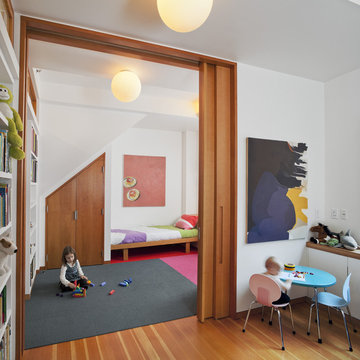
Instead of providing separate bedrooms for the two young children, we designed a single large bedroom with a sliding wall of Douglas fir. Half of the space can be configured as a playroom, with the children sleeping on the other side. The playroom can also function as a guest room.
Photo by Ofer Wolberger

Yankees fan bedroom: view toward closet. Complete remodel of bedroom included cork flooring, uplit countertops, custom built-ins with built-in cork board at desk, wall and ceiling murals, and Cascade Coil Drapery at closet door.
Photo by Bernard Andre
Kids' Bedroom - Kids' Study Space and Playroom Ideas and Designs
1
