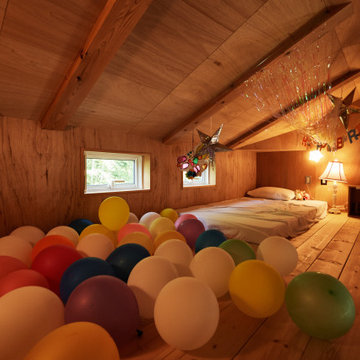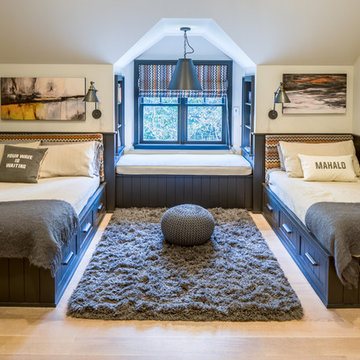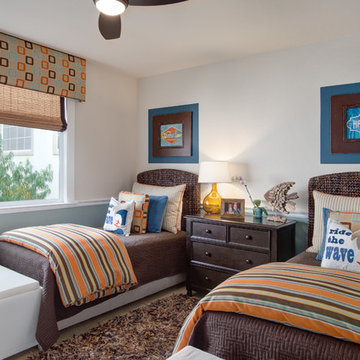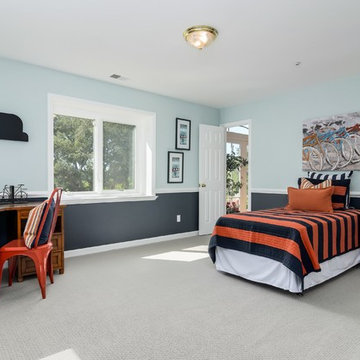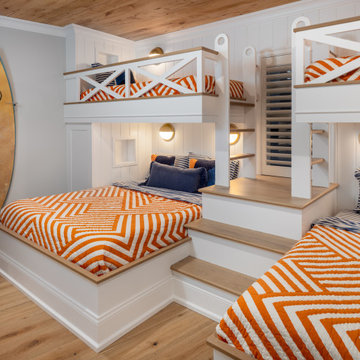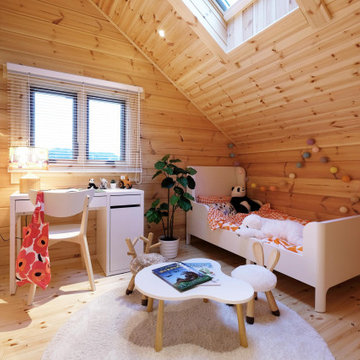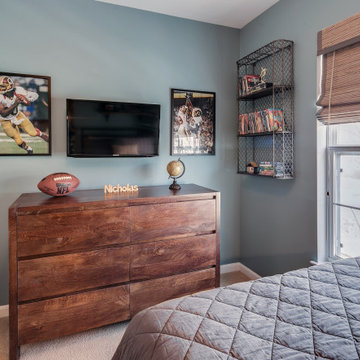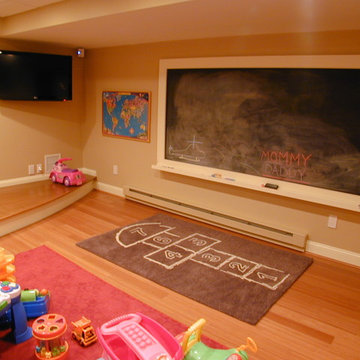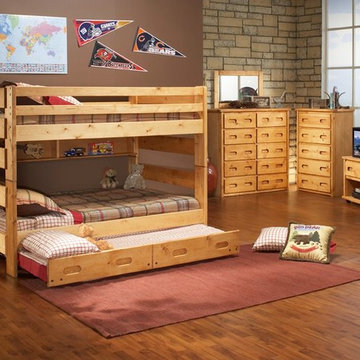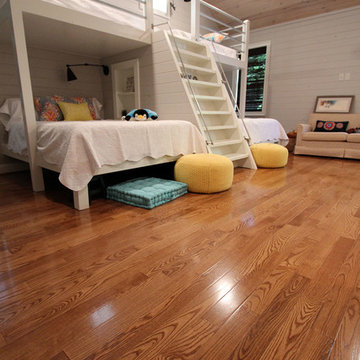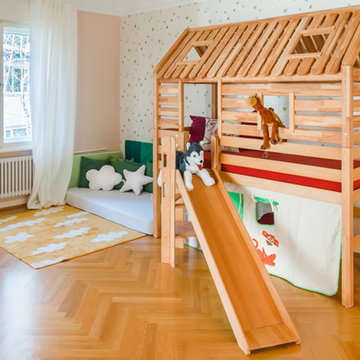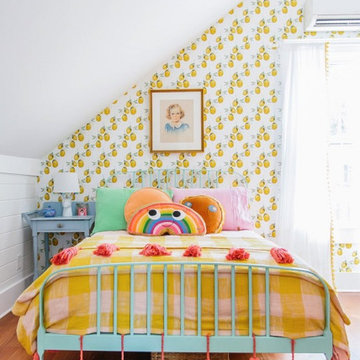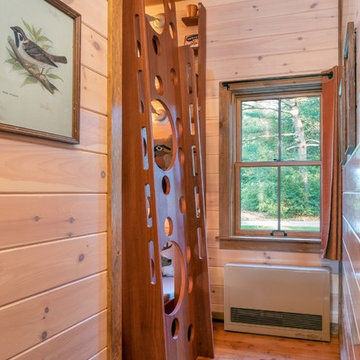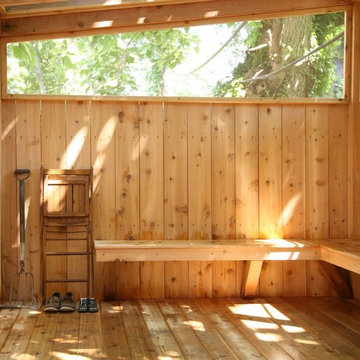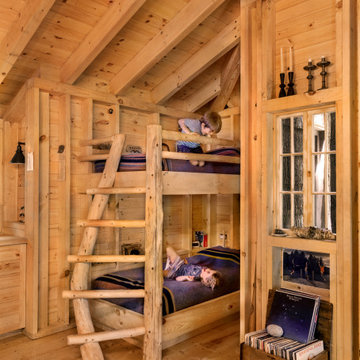Kids' Bedroom Ideas and Designs
Refine by:
Budget
Sort by:Popular Today
161 - 180 of 1,186 photos
Item 1 of 2
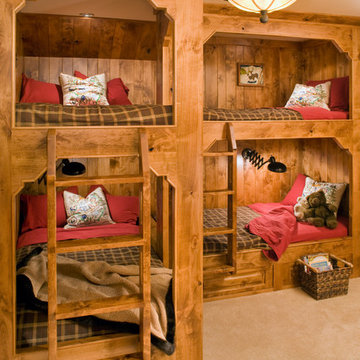
Lesley Allen Photography, interior design by Corinne Brown, ASID
The boy's bunk room in this ski retreat is rustic and playful. The flannel sheets and plaid bedcovers go with the more masculine look. There are two wall beds opposite, so that this tiny room can sleep six. All designed by DK Woodworks and Corinne Brown, ASID
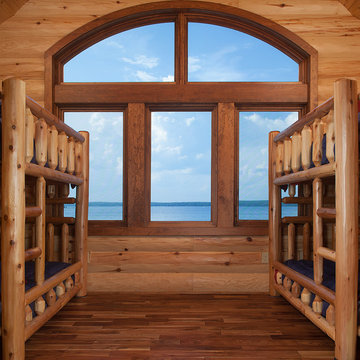
A rustic approach to the shaker style, the exterior of the Dandridge home combines cedar shakes, logs, stonework, and metal roofing. This beautifully proportioned design is simultaneously inviting and rich in appearance.
The main level of the home flows naturally from the foyer through to the open living room. Surrounded by windows, the spacious combined kitchen and dining area provides easy access to a wrap-around deck. The master bedroom suite is also located on the main level, offering a luxurious bathroom and walk-in closet, as well as a private den and deck.
The upper level features two full bed and bath suites, a loft area, and a bunkroom, giving homeowners ample space for kids and guests. An additional guest suite is located on the lower level. This, along with an exercise room, dual kitchenettes, billiards, and a family entertainment center, all walk out to more outdoor living space and the home’s backyard.
Photographer: William Hebert
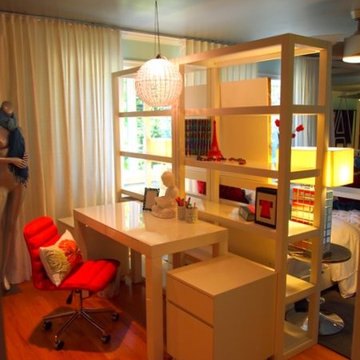
I love doing kid's rooms! I do appologize for the photos! I haven't had this project shot yet but I wanted to share it anyway. This teen has a lot of interests and I was directed to provide a space for school work, sleeping, extra storage for clothes and a place to exercise or just dance around with friends. This gal also has a keen interest in fashion and wanted to have a bit of a retail vibe. What a blast! I reoriented the room to create an "entrance" that greeted you with a glimpse of her interests and provided ample room for a desk. I separated the space with bookshelves which provided a headboard for her as well as storage and privacy. Speaking of privacy, the window treatments are silk with rhinestones! I took a cue from what she had on her walls previously and created pin board areas with 3 dimensional lettering that catagorized her main interests.
Anyway, I could go on and on, but hopefully the pictures show enough detail to give you an idea of how fun this space turned out!
Photos: by me thus the really bad quaility!
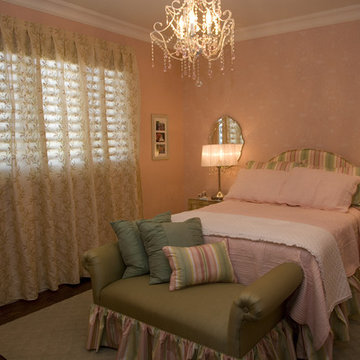
This girl's bedroom has a lovely soft french vintage feel to it - provided by the lace curtains, delicate chandelier, mirrored bedside tables, sheer lampshades of the table lamps, antique mirrors and the matelasse bedding.
This project is 5+ years old. Most items shown are custom (eg. millwork, upholstered furniture, drapery). Most goods are no longer available. Benjamin Moore paint.
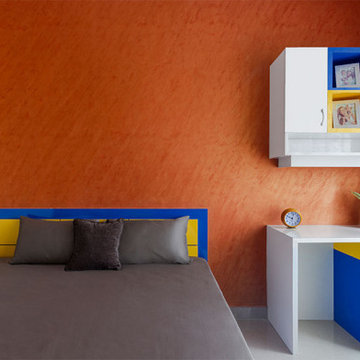
Explore Beautiful Homes Services' newly renovated 700-900 sq.ft Kolkata apartment with functionally effective interiors.
To know how Beautiful Homes Services' can revamp your space, visit the link!
Kids' Bedroom Ideas and Designs
9
