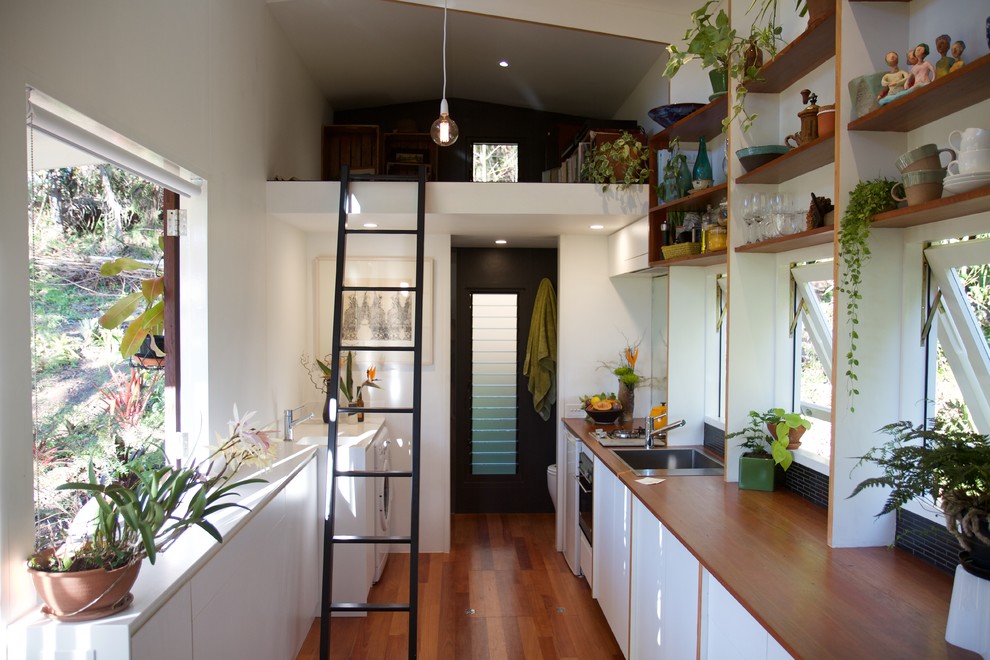
Inner-city suburban tiny house
Can't really give a name to this space. Sometimes it's a kitchen, sometimes a study, sometimes a dining room. The bathroom beyond is separated by a flush-mounted cavity slider. Windows and clear sight-lines have been carefully arranged to ensure views to the outside at all times. This helps to open up the space. It's about 2.3m wide inside but it feels like more than that to us. The position of the deck (left side) and garden (right side) help create a strong connection to the outside.

loft bed ip, toilet down