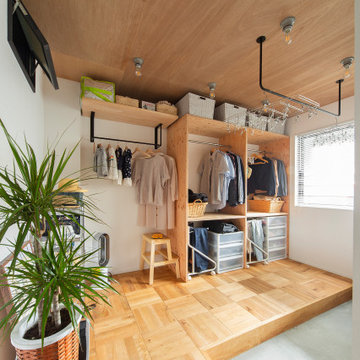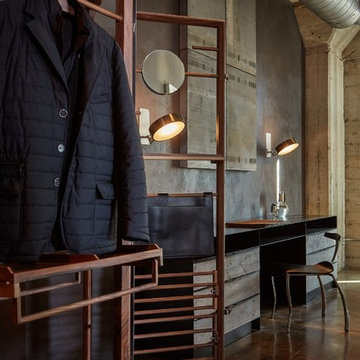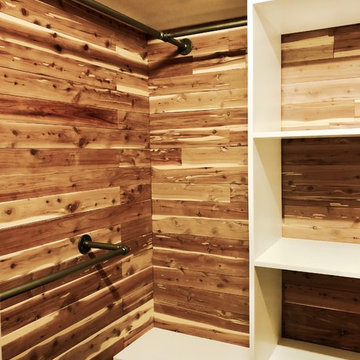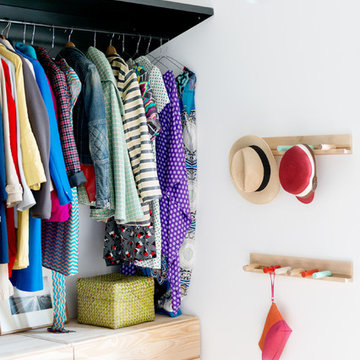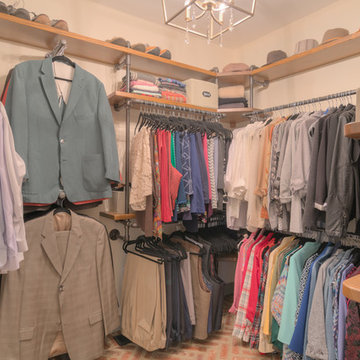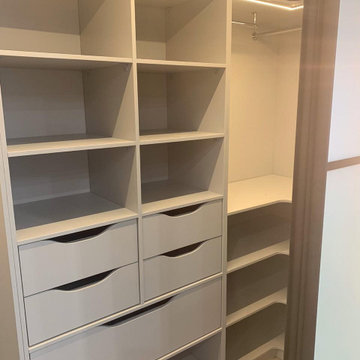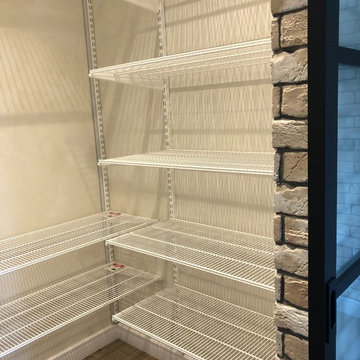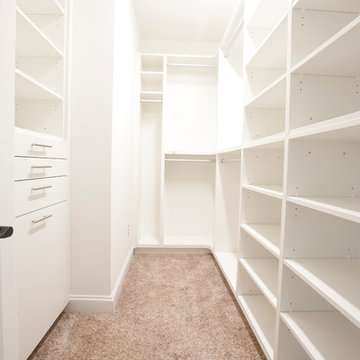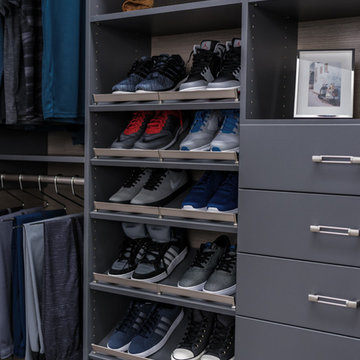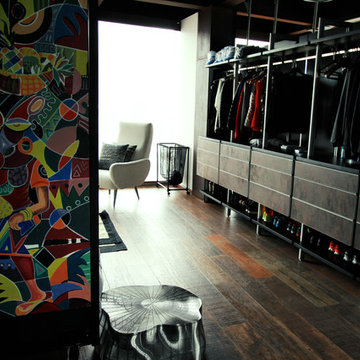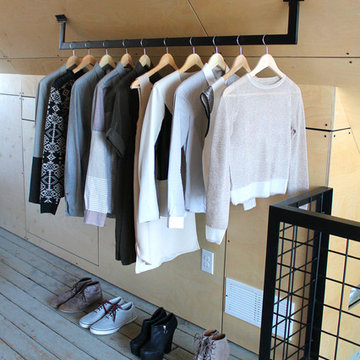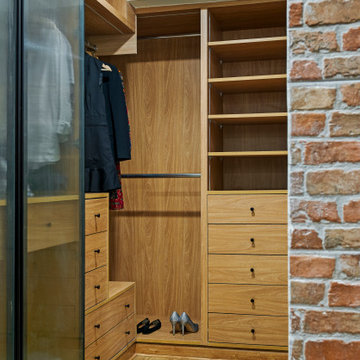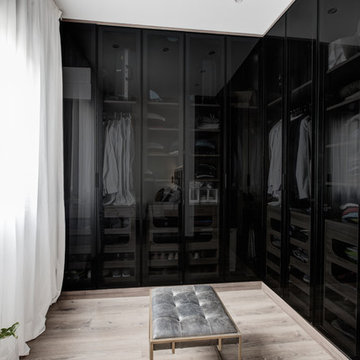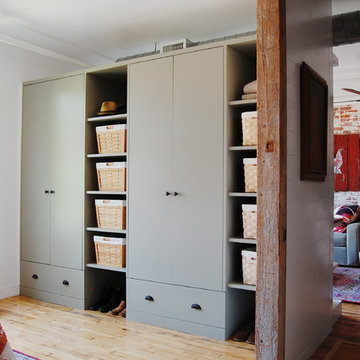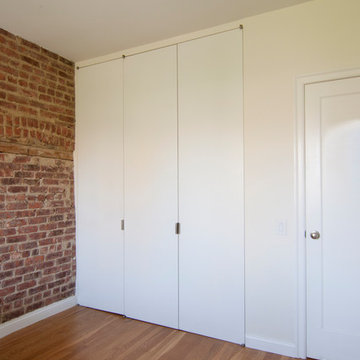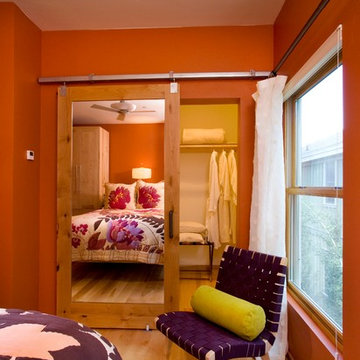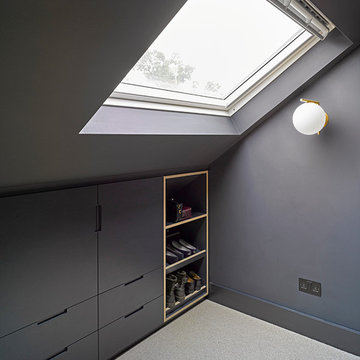Industrial Wardrobe Ideas and Designs
Refine by:
Budget
Sort by:Popular Today
61 - 80 of 1,242 photos
Item 1 of 2
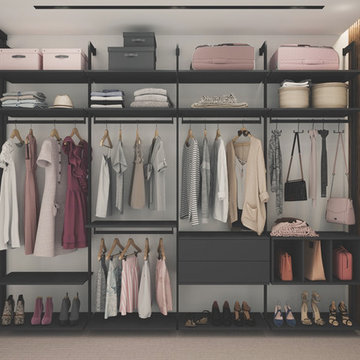
Komandor’s Orto Column System is the ultimate addition to the industrial, minimalistic and Scandinavian style. This custom made system has a wide range of uses for any room such as walk in closets, shelves, bookcases, media centres, desks, display cabinets, etc… Versatile in furnishing kitchens, bedrooms, living rooms and even businesses. Trend Alert!
Find the right local pro for your project
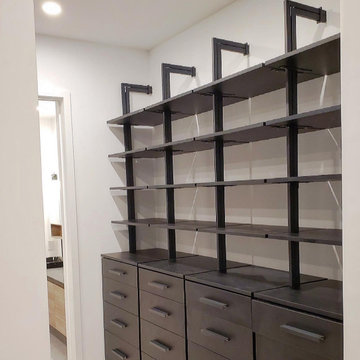
Orto Walk In Closet by Komandor. The ultimate representation of Industrial, Minimalist and Scandinavian styles. The Orto Column system is available in black, white and aluminum finish with several wood colors to choose from. From closets to media cabinets…this chic and airy system is the ultimate addition to any room in your home.
Industrial Wardrobe Ideas and Designs
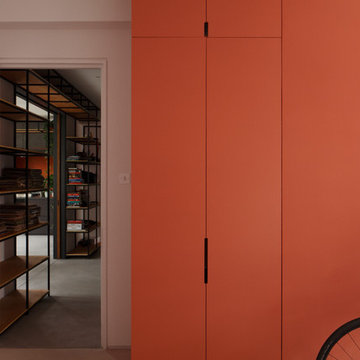
MortonScarr has delivered the complete remodelling of a large two bedroom apartment in a converted warehouse in central London. Our client, a young professional, wanted a rationalised open plan living area, removing dead space and dark corridors. The design brief called for a contemporary mixture of warehouse and brutalist styles, with the use of concrete surfaces and exposed brickwork.
The original apartment was fully stripped out, and a new layout formed which provides open plan living, dining and kitchen spaces, alongside two further bedrooms, a family bathroom and a master ensuite.
Key features of the new design include doors to all rooms which fold back into walls to appear flush, full height pocket sliding doors to the living room and internal windows to provide borrowed light between rooms and increase the feeling of openness throughout the apartment.
The open plan kitchen, living and dining spaces feature a micro cement floor throughout, with black painted shelving hung from the ceiling to act as dividers between the open plan areas as well as being populated with hanging and trailing plants. These shelves also feature in the hallway, lining both sides to act as a feature storage unit for the client, who had a background in DJing.
The kitchen was of a bespoke design, part of a joinery package throughout which was designed by MortonScarr, which also included wardrobes and cloakroom joinery, alongside bathroom storage units. The bathrooms feature strong geometric designs, with tiled recesses and backlit mirrors. The Brutalist design aesthetic is also amplified by the use of cast concrete basins, and black painted taps.
Photos by James Balston
4
