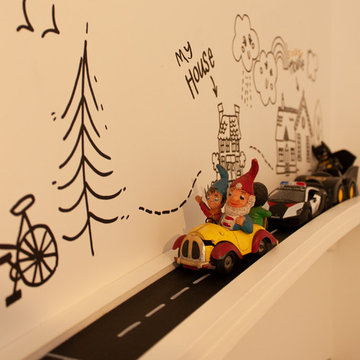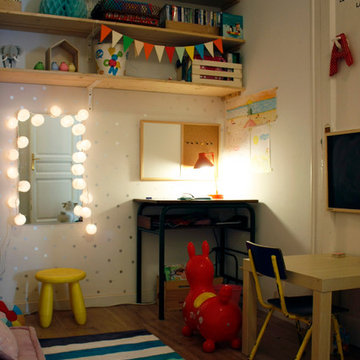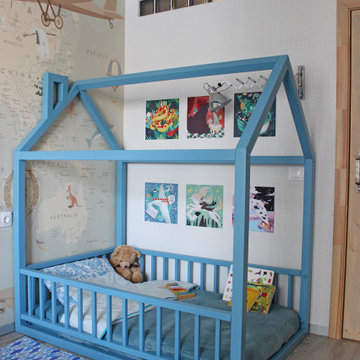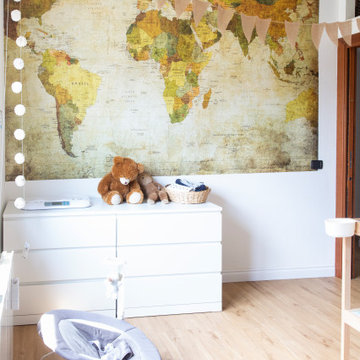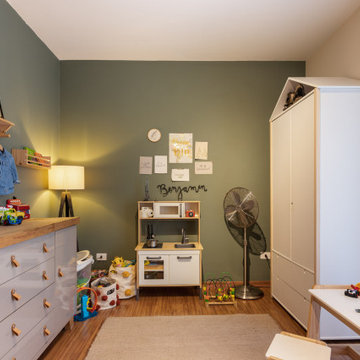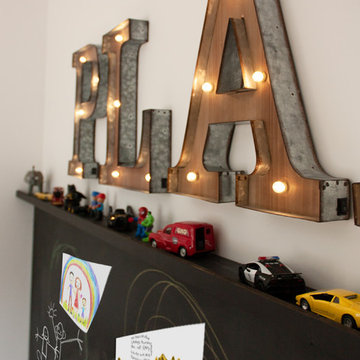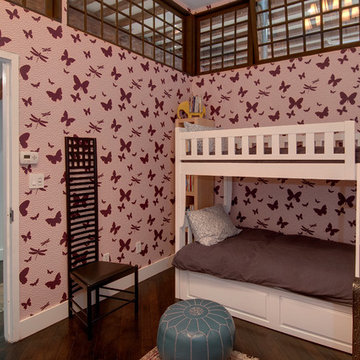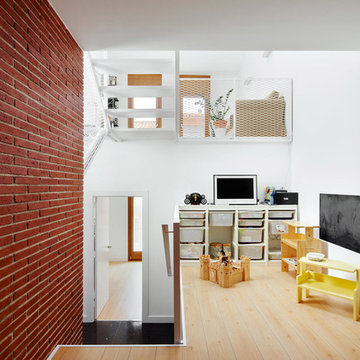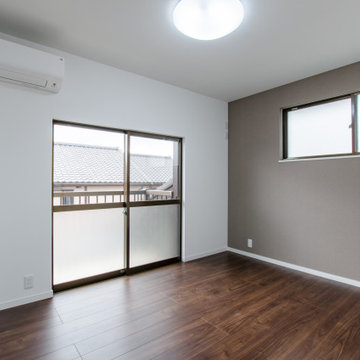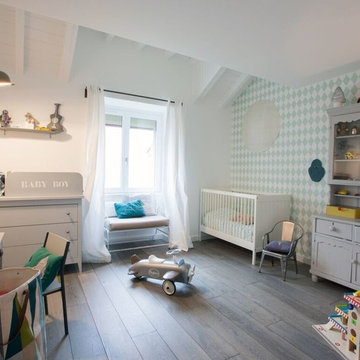Industrial Toddler’s Room Ideas and Designs
Refine by:
Budget
Sort by:Popular Today
1 - 20 of 50 photos
Item 1 of 3

Детская младшего ребёнка изначально планировалась как зал для йоги. В ходе работы над проектом появился второй ребёнок и эту комнату было решено отдать ему.
Комната представляет из себя чистое пространство с белыми стенами, акцентами из небольшого количества ярких цветов и исторического кирпича.
На потолке располагается округлый короб с иягкой скрытой подсветкой.
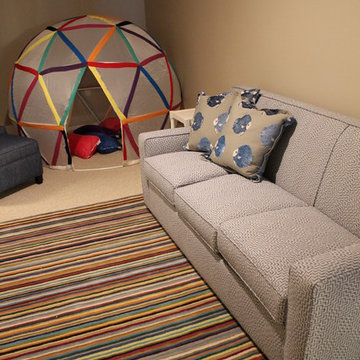
Converted Furniture Factory Condo by Debra Poppen Designs of Ada, MI || The owners enjoy visits by their many grandchildren, so they wanted to have a space reserved just for them. This room is energized by a colorful striped rug and playful fish print pillows.
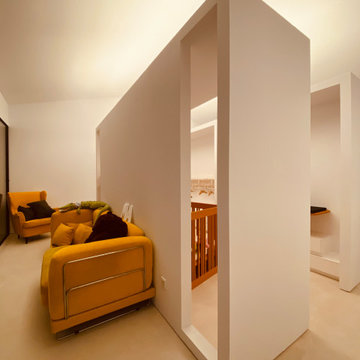
El dormitorio infantil cuenta con una zona común de juegos (en un futuro probablemente de estudio) con vistas al paisaje.
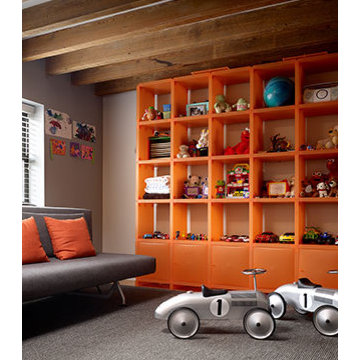
under the school house's original wood beam ceiling is now the loft's playroom, off the kitchen. we punched the charcoal grey playroom with modern accents of orange....an orange plastic storage system from design within reach goes on the back wall, as art!
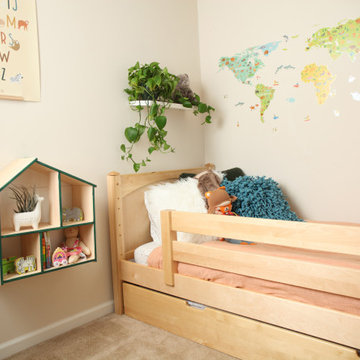
This Maxtrix system core bed is designed with higher bed ends (35.5 in), to create more space between top and bottom bunks. Our twin Basic Bed with medium bed ends serves as the foundation to a medium height bunk. Also fully functional as is, or capable of converting to a loft or daybed. www.maxtrixkids.com
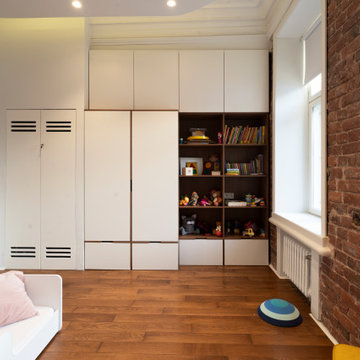
Детская младшего ребёнка изначально планировалась как зал для йоги. В ходе работы над проектом появился второй ребёнок и эту комнату было решено отдать ему.
Комната представляет из себя чистое пространство с белыми стенами, акцентами из небольшого количества ярких цветов и исторического кирпича.
На потолке располагается округлый короб с иягкой скрытой подсветкой.
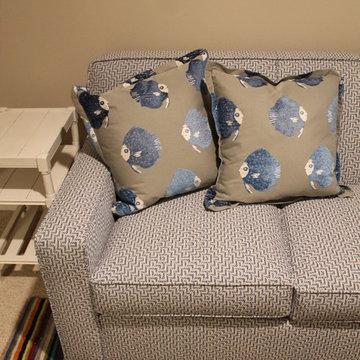
Converted Furniture Factory Condo by Debra Poppen Designs of Ada, MI || The owners enjoy visits by their many grand children, so they wanted to have a space reserved just for them. This room is energized by a colorful striped rug and playful fish print pillows.
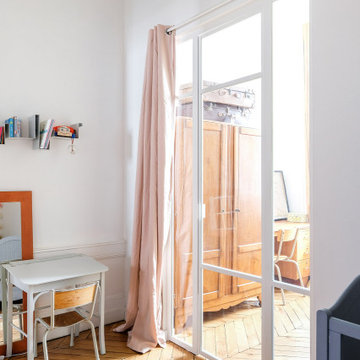
Verrière sur mesure séparant deux espaces chambres.
Porte battante et condamnation par aimants.
Verres dissymétriques et thermolaquage blanc sablé.
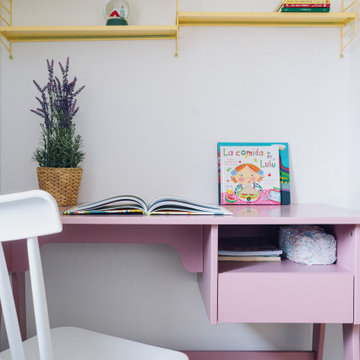
Detalle de mesa de escritorio infantil en color rosa y silla en madera de color blanco y patas en madera. Estantes de pared de metal amarillo con decoración infantil
Industrial Toddler’s Room Ideas and Designs
1
