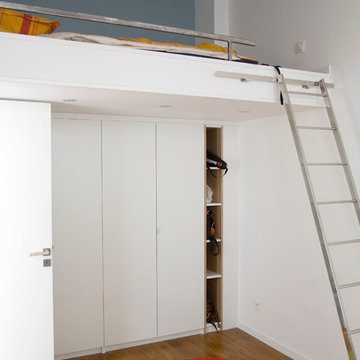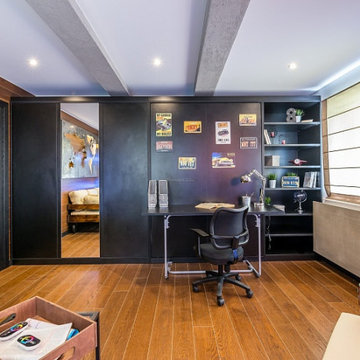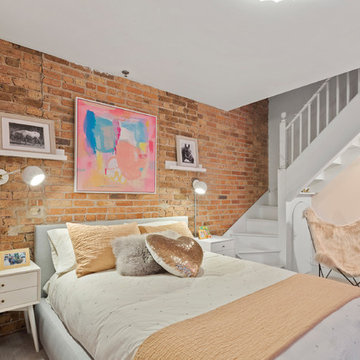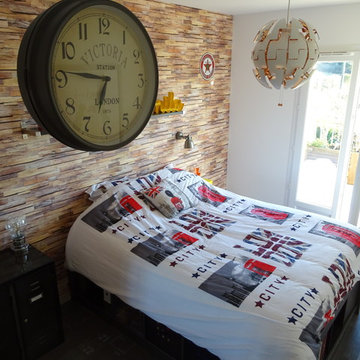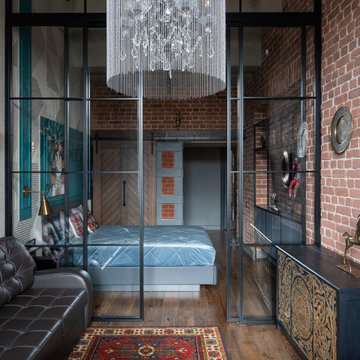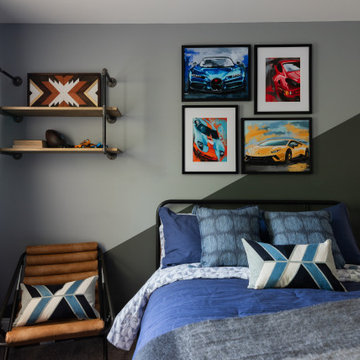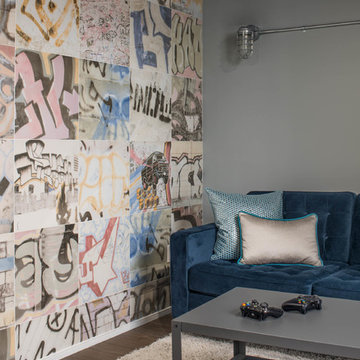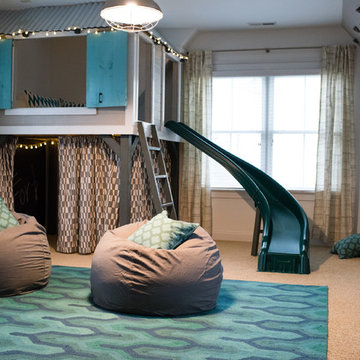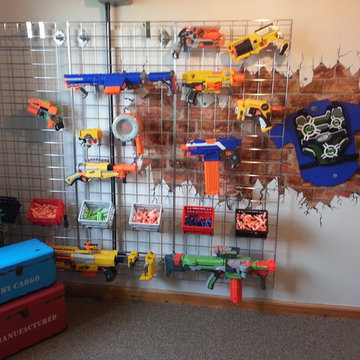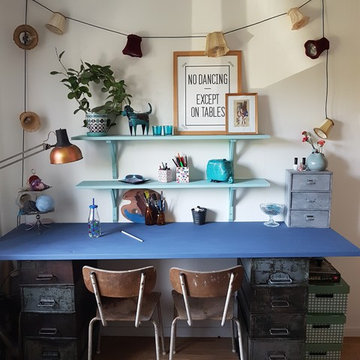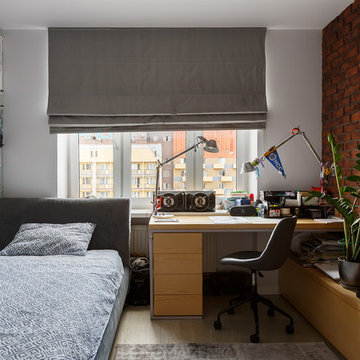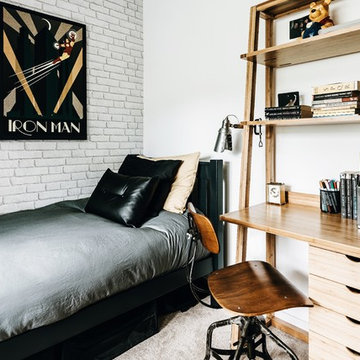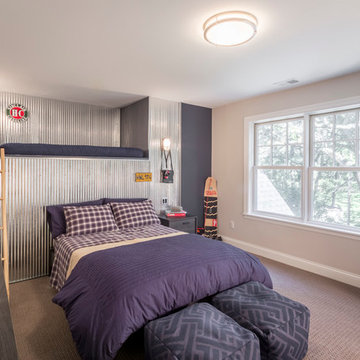Industrial Kids' Bedroom Ideas and Designs
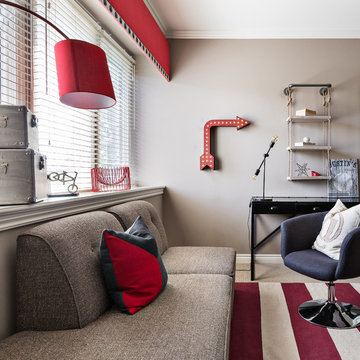
This teen bedroom has plenty of space to sleep, study or chill. The room reflects the resident's love for baseball and incorporates industrial accents and furniture to give it a more grown-up feel. The room offers lighting options overhead with a baseball light fixture, reading lamps on the desk, a lamp above the couch or a little ambiance lighting from the wall-mounted arrow.
Photography by: Martin Vecchio
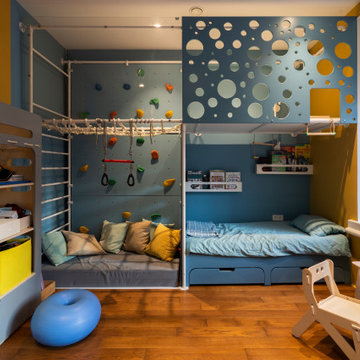
Детская старшего ребёнка изначально задумывалась как яркое смелое пространство с волнообразным потолком, авторской мебелью и большим количеством ярких акцентов. Однако, по причине дороговизны предлагаемых решений, было решено мебелировать детскую готовыми решениями.
Получилось креативное пространство для роста, творчества и многостороннего развития ребёнка. Над кроватью расположена акцентная перфорированная панель, слева от неё - скалолазная стенка, большой стеллаж для игрушек у входа и рабочий стол у окна.
Find the right local pro for your project
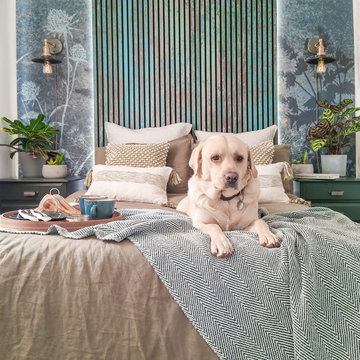
This cosy and inviting guest bedroom was completely transformed from a blank canvas into a beautiful retreat. The feature wall boasts a stunning botanical mural and a distressed wood slatted panelled wall, complemented by vintage industrial lighting. The overall design is inspired by nature and sustainability, incorporating house plants, botanical prints, and upcycled furniture.
The vintage tallboy and bedside chests were given a new lease on life with eco-friendly Farrow & Ball paint and vintage industrial style pull handles. Softening the industrial vibe, natural fabrics and textures were used throughout the space, including crinkled linen bed linens, curtains, cushions, and a cosy wool throw. It's the perfect spot to unwind and enjoy a leisurely breakfast in bed on a lazy Sunday morning.
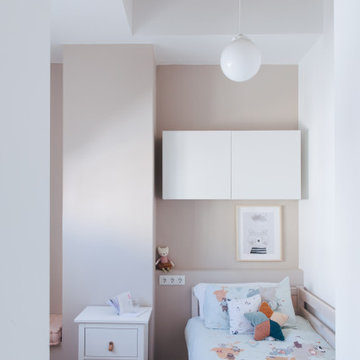
Este dormitorio infantil, aunque es muy chiquitin cumple con todas las necesidades. Y el hecho de tener una altura destacada, mas las vigas y bovedillas originales de la casa, hace que parezca mas amplia.
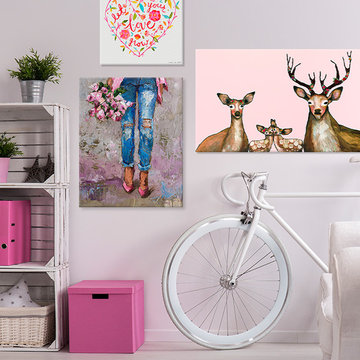
Find wall art for trendy teen spaces! Oopsy Daisy offers high-quality giclee printed teen wall art that works great as dorm room décor or wall art to spruce up a bedroom or reading space. Find canvas art, paper art prints and wall decals to give you all the fun and colorful décor you need to trnsform any space!
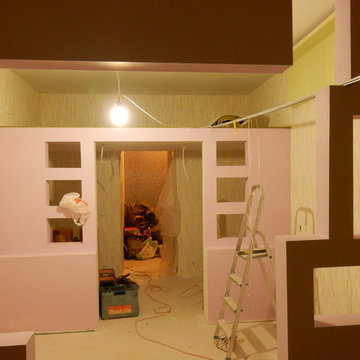
Герасимова Жанна. Детская комната разделена на 3 зоны: зона шкафов, зона кроватей и зона для письменных столов. Детская комната рассчитана на двух детишек.
Industrial Kids' Bedroom Ideas and Designs
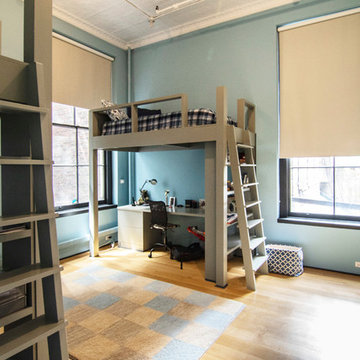
photos by Pedro Marti
This large light-filled open loft in the Tribeca neighborhood of New York City was purchased by a growing family to make into their family home. The loft, previously a lighting showroom, had been converted for residential use with the standard amenities but was entirely open and therefore needed to be reconfigured. One of the best attributes of this particular loft is its extremely large windows situated on all four sides due to the locations of neighboring buildings. This unusual condition allowed much of the rear of the space to be divided into 3 bedrooms/3 bathrooms, all of which had ample windows. The kitchen and the utilities were moved to the center of the space as they did not require as much natural lighting, leaving the entire front of the loft as an open dining/living area. The overall space was given a more modern feel while emphasizing it’s industrial character. The original tin ceiling was preserved throughout the loft with all new lighting run in orderly conduit beneath it, much of which is exposed light bulbs. In a play on the ceiling material the main wall opposite the kitchen was clad in unfinished, distressed tin panels creating a focal point in the home. Traditional baseboards and door casings were thrown out in lieu of blackened steel angle throughout the loft. Blackened steel was also used in combination with glass panels to create an enclosure for the office at the end of the main corridor; this allowed the light from the large window in the office to pass though while creating a private yet open space to work. The master suite features a large open bath with a sculptural freestanding tub all clad in a serene beige tile that has the feel of concrete. The kids bath is a fun play of large cobalt blue hexagon tile on the floor and rear wall of the tub juxtaposed with a bright white subway tile on the remaining walls. The kitchen features a long wall of floor to ceiling white and navy cabinetry with an adjacent 15 foot island of which half is a table for casual dining. Other interesting features of the loft are the industrial ladder up to the small elevated play area in the living room, the navy cabinetry and antique mirror clad dining niche, and the wallpapered powder room with antique mirror and blackened steel accessories.
6
