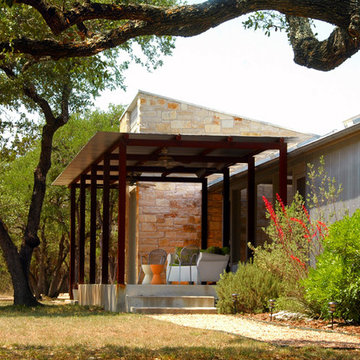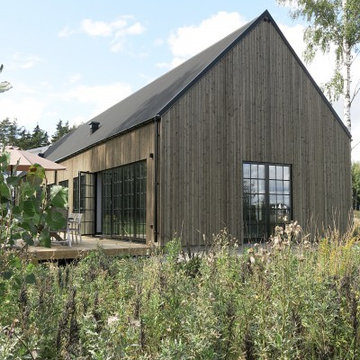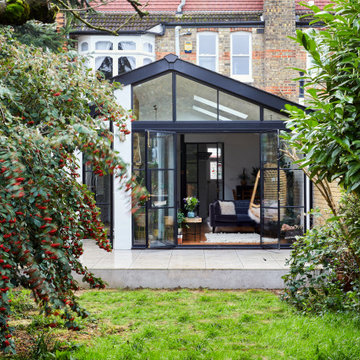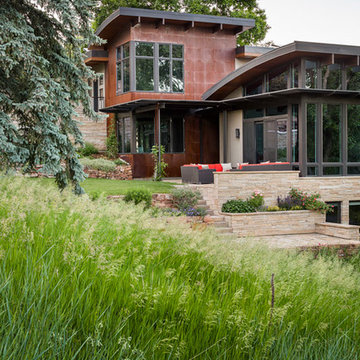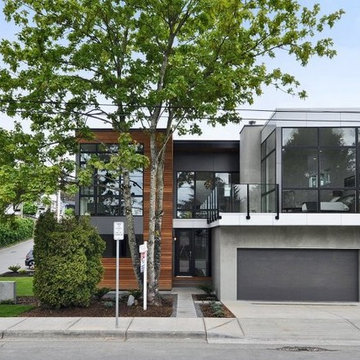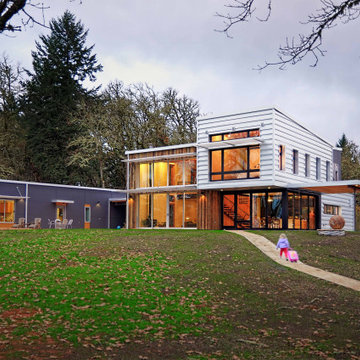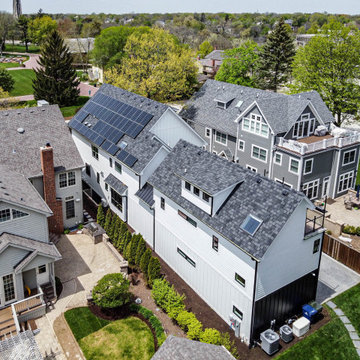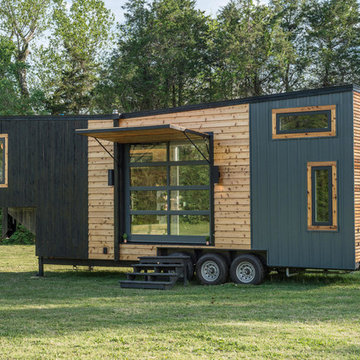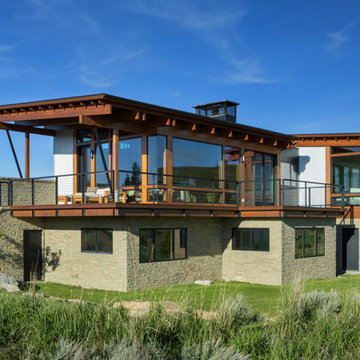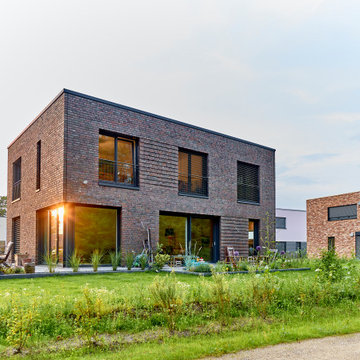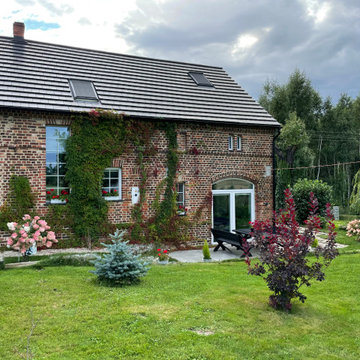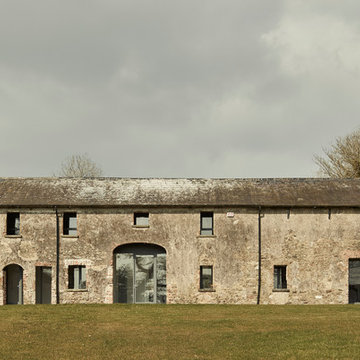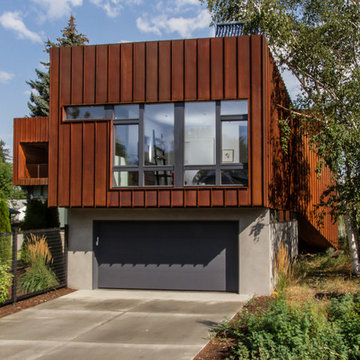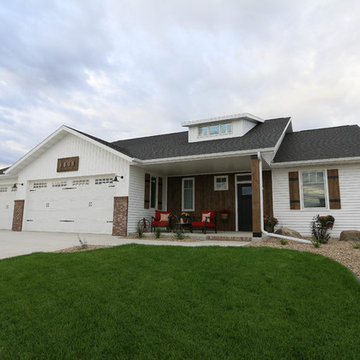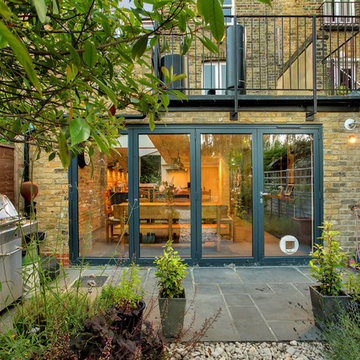With so much attention devoted to interior design, the exterior of a home can often get overlooked, but as the first thing that welcomes both us and our guests, it is worth devoting some time tending to the outside of your house. Furthermore, focusing on the industrial kerb appeal of your home can add significant value if and when it comes time to sell up. Georgian, Edwardian and Victorian homes, with their bay windows and elegant plasterwork, often benefit from built in architecture advantages, but even if your house design is unassuming from the outside, small decorative and structural improvements to the industrial exterior of your home can equal huge impact. Key areas of building design to focus on are the front door, the driveway or approach to your home, the porch area, the windows, the facade and the roof. And just a note of caution... before any significant industrial exterior architecture gets under way, check first whether you need planning permission for your exterior house designs– this applies particularly to listed houses or buildings in a conservation area, but it’s better to be safe than sorry. Take a look through the house designs, exterior architecture and images of front doors and driveways on Houzz to inspire your facade or building design, or read on for a few more pointers when it comes to redesigning your exterior.
How do I give my home an exterior facelift?
You may feel like your home’s exterior architecture is unalterable but there are a wide range of options available to improve its external building design, no matter what raw materials you begin with. Begin with the front door and the pathway or driveway that lead up to your home as these are easy to improve without huge budgets. A driveway or pathway must be kept neat and tidy and you can consider replacing tarmac with attractive tiles or gravel. Repainting or replacing the fence, wall or gate that fronts your home can also offer an overnight transformation without breaking the bank. An area to not cut corners however is the front door, where spending a little extra can make a huge difference in quality, and painting it in a colour you love will pay you back every time it welcomes you home! Updating your windows can be a significant building design project but it is one that has benefits both inside and out, as well as potentially saving you money on energy later. If you are lucky enough to have period windows such as bay windows with sash or leaded windows, then maintaining them should be a top priority, but if they are beyond repair then there are plenty of window professionals that will offer modern, double or triple glazed equivalents that could still work in your bay window. Working with uPVC? Not a problem – the best improvement you can make is to ensure your windows are the right size and shape for your home's overall proportions. How do I update my home’s facade?
When it comes to updating the facade of your home, painting is the quickest and most affordable way to achieve an industrial makeover, and if you opt for a colour other than white it can really make a statement (although sticking within the palette of your road and local area is advisable). A makeover that requires a bit more patience but can add romance and character to the most mundane of homes is to adorn the walls with climbing plants – delicate trailing wisteria is ever a British favourite, whilst roses and jasmine offer fragrance as well as beauty. If you’re looking to make more significant changes to the exterior of your home, whether that is adding timber cladding, hanging tiles, installing a bay window or rendering, then you should first check whether your house designs require planning permission. A New England style wood boarded home is beautiful and bright, but remember that it will need frequent repainting if it is going to stay looking its best, whilst stucco render or Tyrolean render can tidy up a home's exterior but think carefully before covering over original brickwork. What should I consider if building a home from scratch?
If you’re working with an architect on a brand new build, the options are endless when it comes to deciding on the exterior architecture. But first things first, you will need to check planning permissions, building regulations and local restrictions, such as being in a conservation area, to make sure your plans for your exterior house designs will meet stipulations. If you are building in a street with predominantly Victorian facades, with bay windows and side returns, you might need to ensure your house designs fit in with the rest of the homes on the street, but if you’re building in a more remote area you’ll probably have more freedom for your building design. There are many architectural decisions to make, do you want a flat, gabled, hipped, mansard or perhaps even a curved roof? Do you want bay windows? Crittall windows? Perhaps external shutters? Do you want glass walls? Do you want wood cladding? Do you want a very symmetrical building design or something more contemporary? The decision is all yours but remember to consider the benefits of various materials over others and the effects that some architecture styles will have on everyday life, for example glass walls will look attractive but will give you less privacy. Your architect or builder will be able to guide you through the best industrial exterior architecture choices for your house designs.




