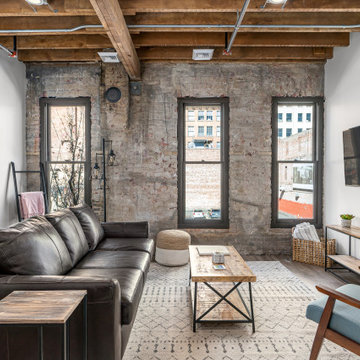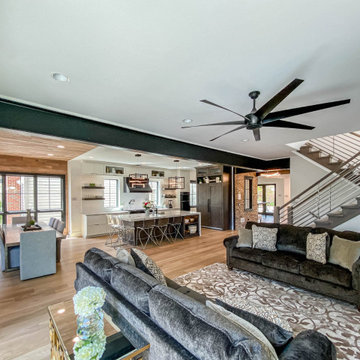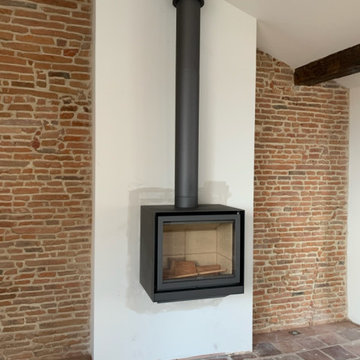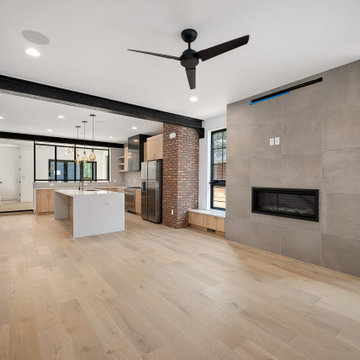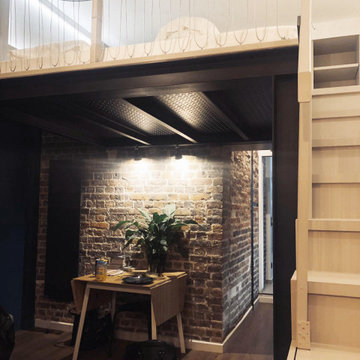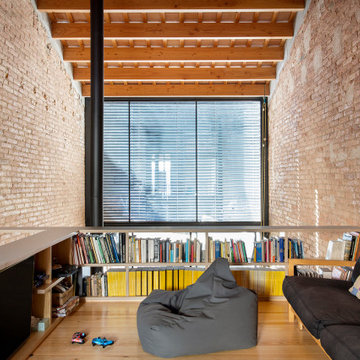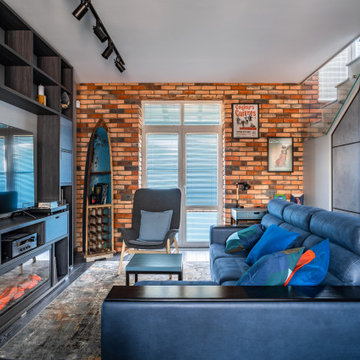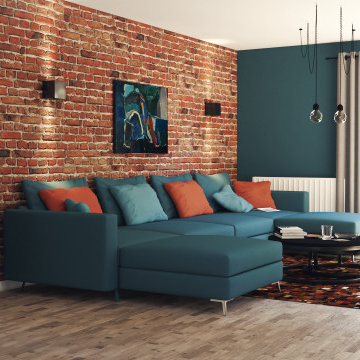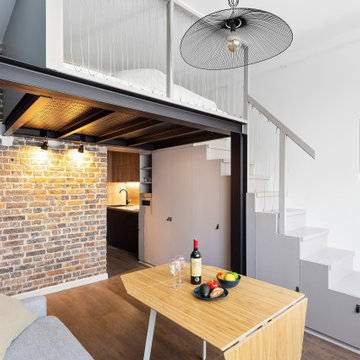Industrial Games Room with All Types of Wall Treatment Ideas and Designs
Refine by:
Budget
Sort by:Popular Today
1 - 20 of 134 photos
Item 1 of 3
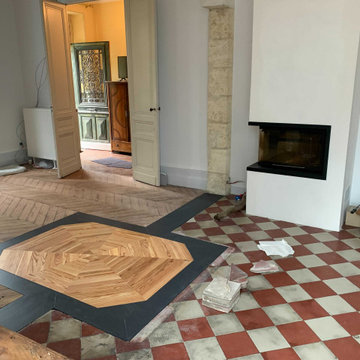
La rosace CLAIRE, qui fait la jonction entre deux pièces après l'abatage d'une cloison, a été réalisée en pin gemmé.
Le gemmage consiste en la réalisation d’entailles visant à récolter l’oléorésine d’un pin tout au long de sa croissance.
Le gemmage des pins était une pratique très répandue dans le sud de la France, avant de disparaitre complètement en 1990.
Des campagnes de relance sont menées depuis 2012 dans le Médoc, sur le bassin d’Arcachon et à Biscarrosse.
Our CLAIRE rosette ties together two rooms after the partition between them was removed. We used resin tapped pine wood to make it.
Resin tapping means drilling a hole deep enough in a tree and letting it repair itself with its own resin (it takes a few day). The leftover resin produced is harvested. This process is repeated yearly.
Pine tapping was very common in the South of France but disappeared completly in 1990.
Nowadays, campains are being led to bring back this tradition.
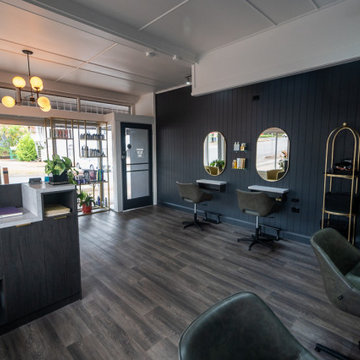
Salon refurbishment - class added with brass accents. Designer reception desk created by ACJ Joinery displays business cards and has a dropped counter to providing a space for phone, eftpos machine and administration paperwork.

The mezzanine level contains the Rumpus/Kids area and home office. At 10m x 3.5m there's plenty of space for everybody.
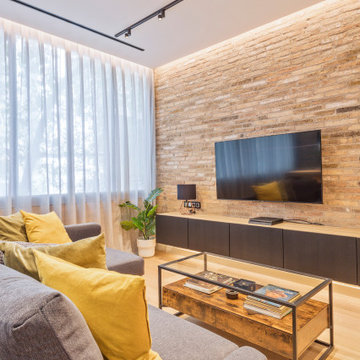
VISTA DE LA ZONA DEL LIVING, CON MOBILIARIO CONTEMPORANEO, TELEVISOR 65" INSTALADO EN LA PARED
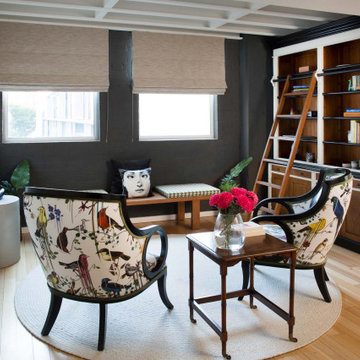
From little things, big things grow. This project originated with a request for a custom sofa. It evolved into decorating and furnishing the entire lower floor of an urban apartment. The distinctive building featured industrial origins and exposed metal framed ceilings. Part of our brief was to address the unfinished look of the ceiling, while retaining the soaring height. The solution was to box out the trimmers between each beam, strengthening the visual impact of the ceiling without detracting from the industrial look or ceiling height.
We also enclosed the void space under the stairs to create valuable storage and completed a full repaint to round out the building works. A textured stone paint in a contrasting colour was applied to the external brick walls to soften the industrial vibe. Floor rugs and window treatments added layers of texture and visual warmth. Custom designed bookshelves were created to fill the double height wall in the lounge room.
With the success of the living areas, a kitchen renovation closely followed, with a brief to modernise and consider functionality. Keeping the same footprint, we extended the breakfast bar slightly and exchanged cupboards for drawers to increase storage capacity and ease of access. During the kitchen refurbishment, the scope was again extended to include a redesign of the bathrooms, laundry and powder room.
Industrial Games Room with All Types of Wall Treatment Ideas and Designs
1



