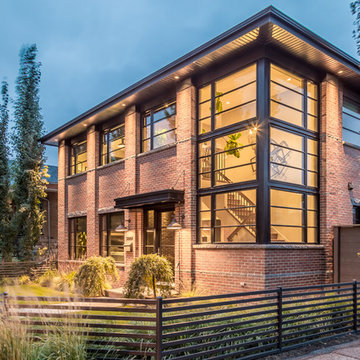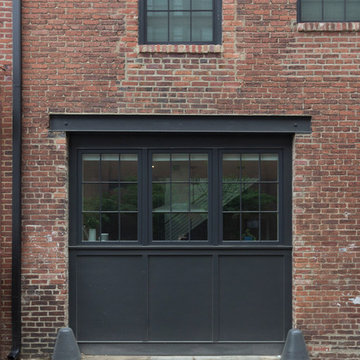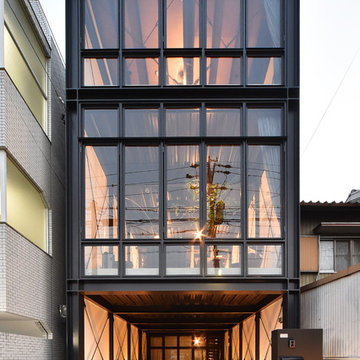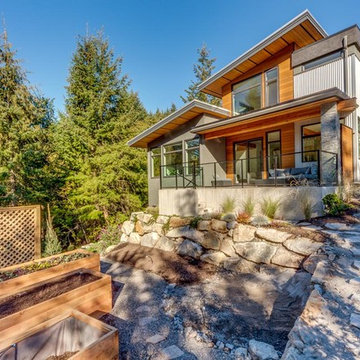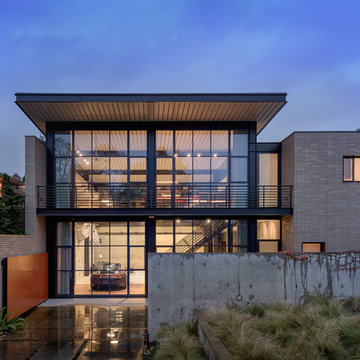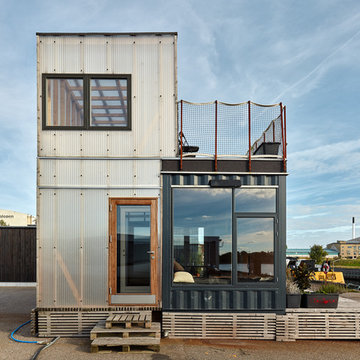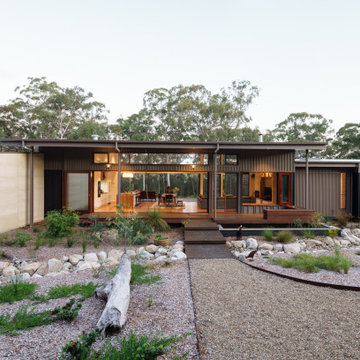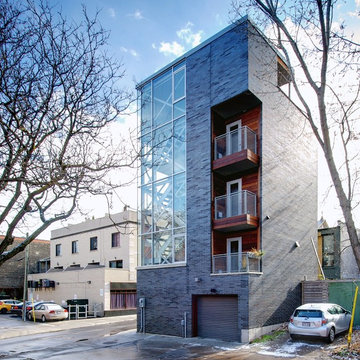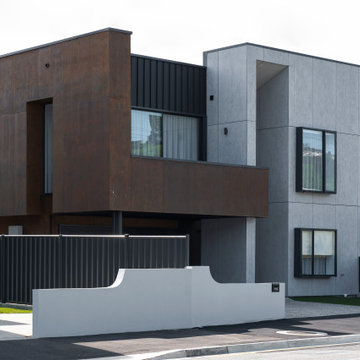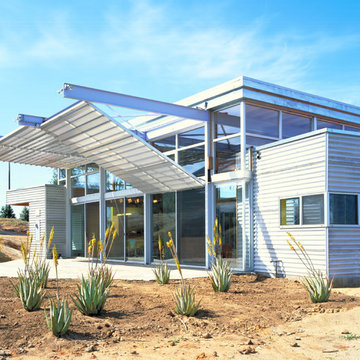Industrial House Exterior with a Flat Roof Ideas and Designs

Gut renovation of 1880's townhouse. New vertical circulation and dramatic rooftop skylight bring light deep in to the middle of the house. A new stair to roof and roof deck complete the light-filled vertical volume. Programmatically, the house was flipped: private spaces and bedrooms are on lower floors, and the open plan Living Room, Dining Room, and Kitchen is located on the 3rd floor to take advantage of the high ceiling and beautiful views. A new oversized front window on 3rd floor provides stunning views across New York Harbor to Lower Manhattan.
The renovation also included many sustainable and resilient features, such as the mechanical systems were moved to the roof, radiant floor heating, triple glazed windows, reclaimed timber framing, and lots of daylighting.
All photos: Lesley Unruh http://www.unruhphoto.com/
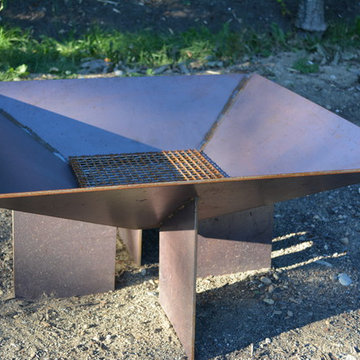
This custom designed corten steel firepit was created out of the off-cuts from the custom built corten steel planters at the pool deck area at this midcentury home. The planters and firepit are custom designed by architect, Heidi Helgeson and built by DesignForgeFab.
Design: Heidi Helgeson, H2D Architecture + Design
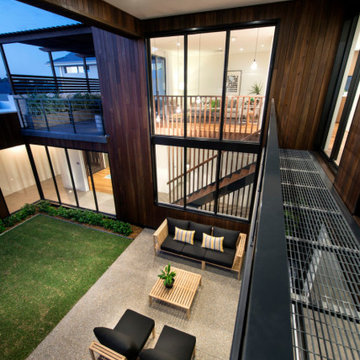
Industrial style meets Mid-Century Modern in this contemporary two-storey home design, which features zones for multi-generational living, a cool room, library and a walkway that overlooks a private central garden. The design has incorporated passive solar design elements and a side entry to reduce wastage. Featured on contemporist.com, the go-to website for all things design, travel and art, It generated global attention with it’s bold, organic design and eclectic mix of furniture, fixtures and finishes, including Spotted Gum cladding, concrete and polished plaster.
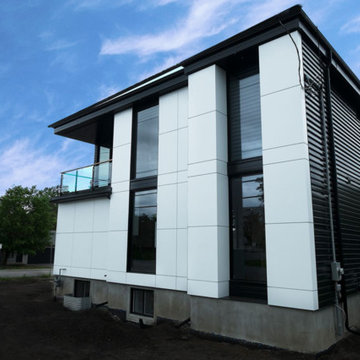
The ultra modern and industrial styling of the facade is both functional and beautiful. All exterior siding systems are resilient to weather. The unique white paneling is ACM panel which we fabricated off-site from our specialty contractors to give a seamless finish. The simplicity of using only two colors creates an impactful and unique exterior façade that is like no other.
The windows are all commercial grade with aluminum on both the exterior and interior. This is unique, as they were the first to be implemented in this style in Ottawa. These windows are a key design feature of the house, spanning from floor to ceiling (10 foot). The unique window systems created complexity to the project, however, we ensured industrial sealants were used to protect the window returns. We often utilize commercial applications in residential to increase the quality where necessary.
Industrial House Exterior with a Flat Roof Ideas and Designs
1


