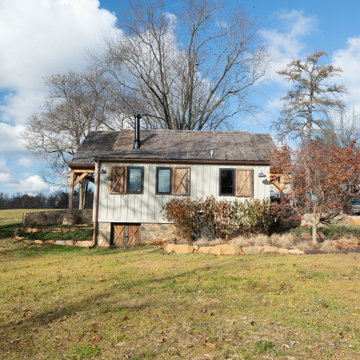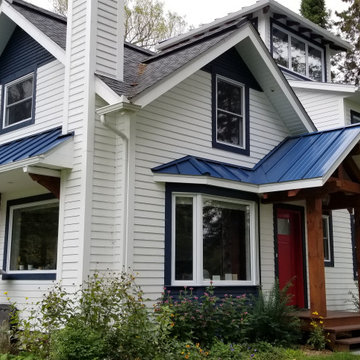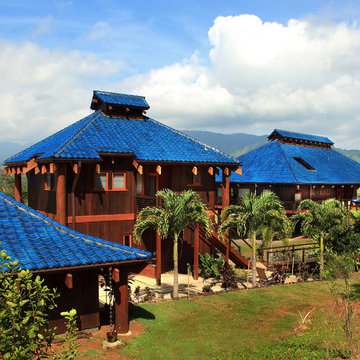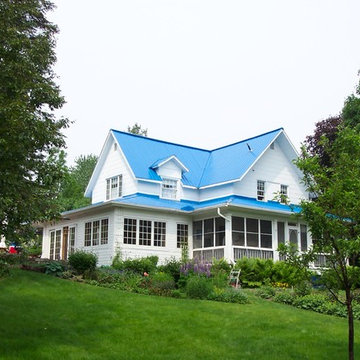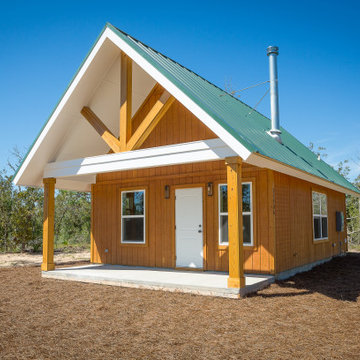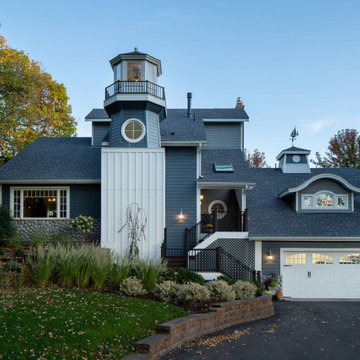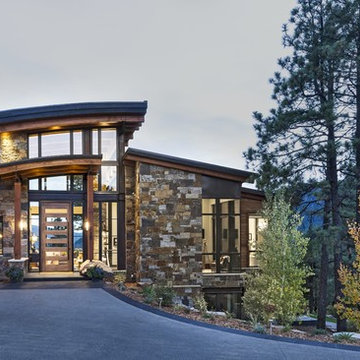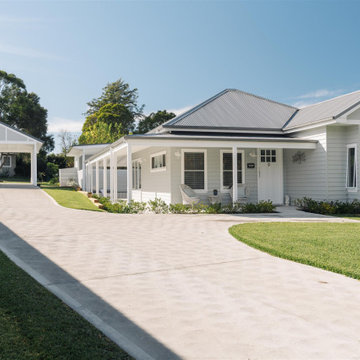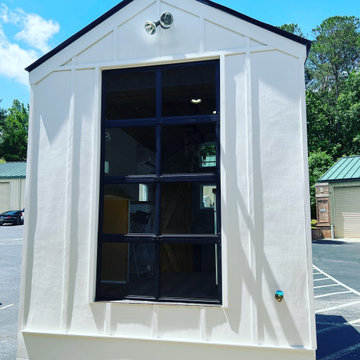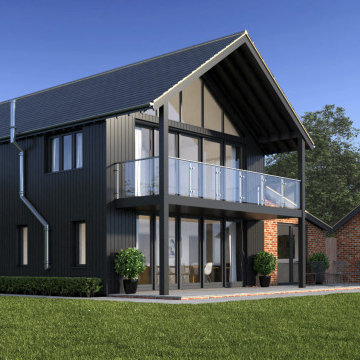House Exterior with Wood Cladding and a Blue Roof Ideas and Designs
Refine by:
Budget
Sort by:Popular Today
1 - 20 of 48 photos
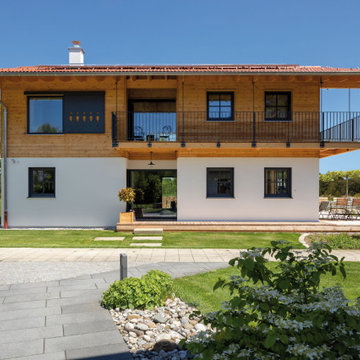
Ein Vitalhaus in perfekter Vollendung. Ein Ort voller Schönheit, Wohlfühlqualität und Sorglosigkeit. Regnauer erkennt das Gute im Traditionellen und holt es mit Liesl ins Hier und Jetzt - in bewusster Neuinterpretation, in gekonnter Übertragung auf die Bedürfnisse und Komfortansprüche von heute. Und von morgen. In Architektur und Ästhetik, in Funktionalität und Technik.
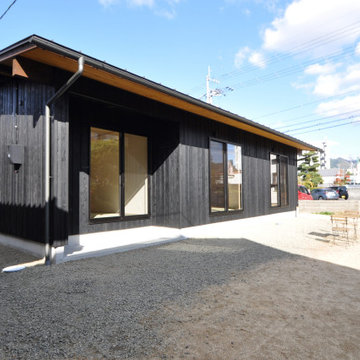
愛媛県の久万高原の杉を90%以上使用した住宅。伐採ツアーで伐採した杉を使用。自然乾燥させ粘り強い架構を実現。軒の深い佇まいとし、屋内と庭が緩やかに繋がる設計とした。南北に開口部を設け「光」と「風」が住宅に心地よく入る間取りとしている。バリアフリー住宅の仕様で素材を活かした内装としている。床も30mmの杉板、壁は真壁、勾配天井には杉板を設置し、気密性の高い省エネ住宅としつつも、吸湿効果の高い住宅としている。内部の建具はすべて造作の木製建具とし、使いやすいようにすべての開口部を幅の広めな引戸とした。
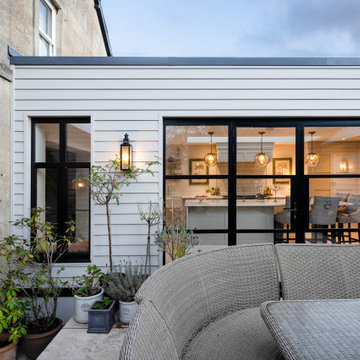
This is a remodel of a 1970s built extension in a Conservation Area in Bath. Some small but significant changes have transformed this family home into a space to be desired.
Constructed by Missiato Design and Build, flooring by Mandarin Stone Official and worktops by Granite Supreme.
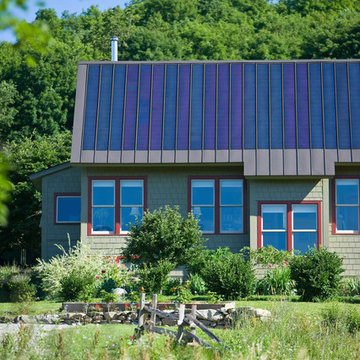
To view other green projects by TruexCullins Architecture + Interior Design visit www.truexcullins.com
Photographer: Jim Westphalen
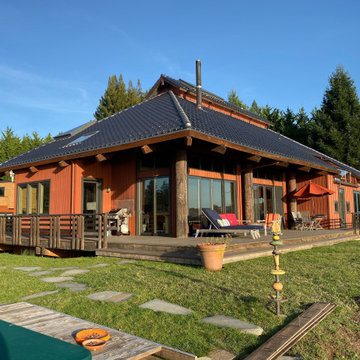
Exterior View from Spaa toward home. Close corner holds Dining area, Left corner holds Kitchen/Family Room Alcove. long deck on right passes along Great Room to Guest Bath and Lower Floor Guest Bed. Upper level shows niche for Master Bed view deck.
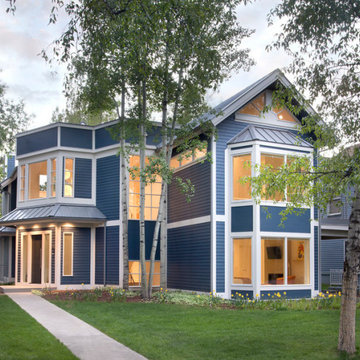
Aptly titled Artist Haven, our Boulder studio designed this private home in Aspen's West End for an artist-client who expresses the concept of "less is more." In this extensive remodel, we created a serene, organic foyer to welcome our clients home. We went with soft neutral palettes and cozy furnishings. A wool felt area rug and textural pillows make the bright open space feel warm and cozy. The floor tile turned out beautifully and is low maintenance as well. We used the high ceilings to add statement lighting to create visual interest. Colorful accent furniture and beautiful decor elements make this truly an artist's retreat.
---
Joe McGuire Design is an Aspen and Boulder interior design firm bringing a uniquely holistic approach to home interiors since 2005.
For more about Joe McGuire Design, see here: https://www.joemcguiredesign.com/
To learn more about this project, see here:
https://www.joemcguiredesign.com/artists-haven
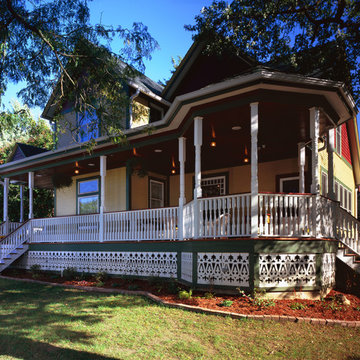
2-story addition to this historic 1894 Princess Anne Victorian. Family room, new full bath, relocated half bath, expanded kitchen and dining room, with Laundry, Master closet and bathroom above. Wrap-around porch with gazebo.
Photos by 12/12 Architects and Robert McKendrick Photography.
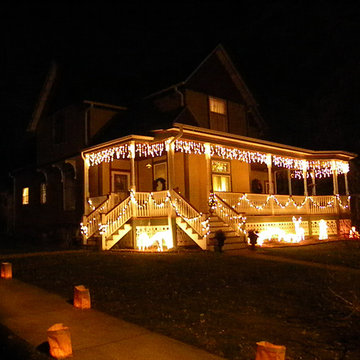
2-story addition to this historic 1894 Princess Anne Victorian. Family room, new full bath, relocated half bath, expanded kitchen and dining room, with Laundry, Master closet and bathroom above. Wrap-around porch with gazebo.
Photos by 12/12 Architects and Robert McKendrick Photography.

Aptly titled Artist Haven, our Aspen studio designed this private home in Aspen's West End for an artist-client who expresses the concept of "less is more." In this extensive remodel, we created a serene, organic foyer to welcome our clients home. We went with soft neutral palettes and cozy furnishings. A wool felt area rug and textural pillows make the bright open space feel warm and cozy. The floor tile turned out beautifully and is low maintenance as well. We used the high ceilings to add statement lighting to create visual interest. Colorful accent furniture and beautiful decor elements make this truly an artist's retreat.
---
Joe McGuire Design is an Aspen and Boulder interior design firm bringing a uniquely holistic approach to home interiors since 2005.
For more about Joe McGuire Design, see here: https://www.joemcguiredesign.com/
To learn more about this project, see here:
https://www.joemcguiredesign.com/artists-haven
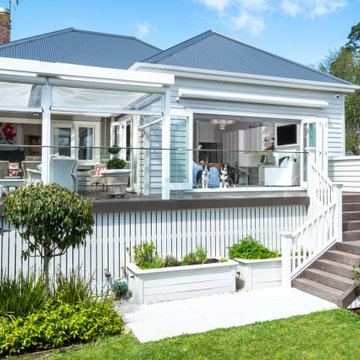
At more than 100 years old, this Remuera villa oozes charm whilst blending modern style with traditional materials.
House Exterior with Wood Cladding and a Blue Roof Ideas and Designs
1
