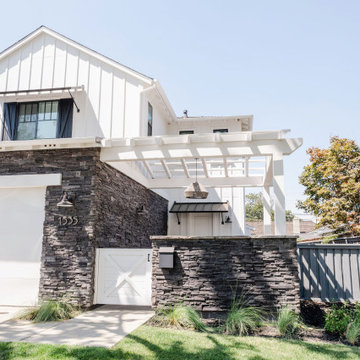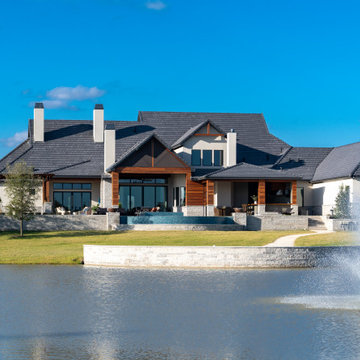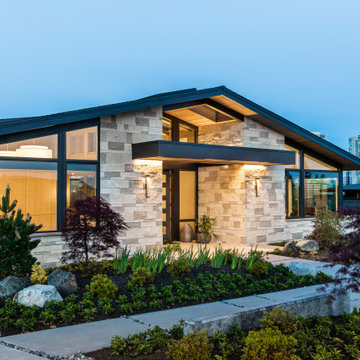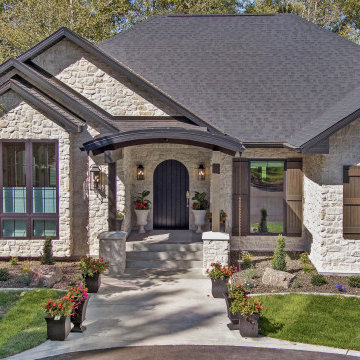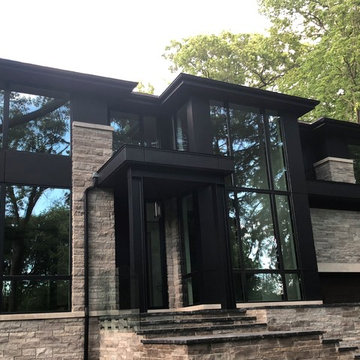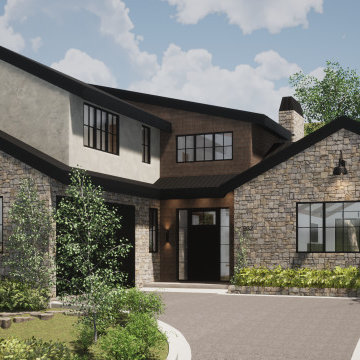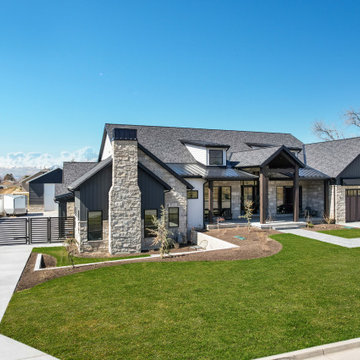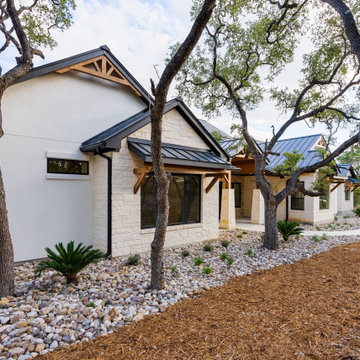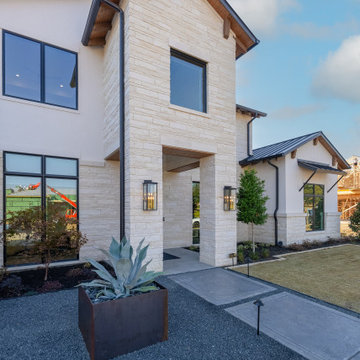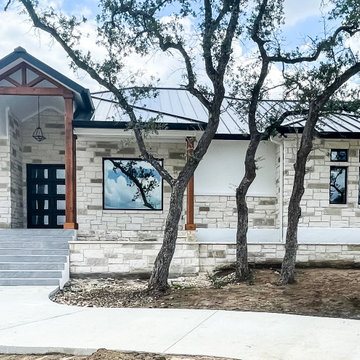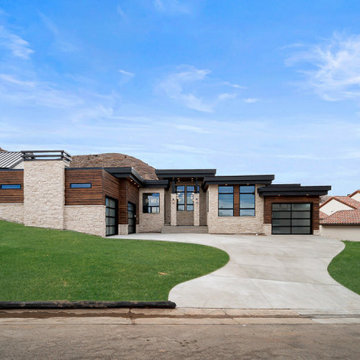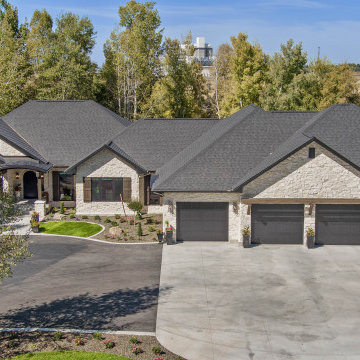House Exterior with Stone Cladding and a Black Roof Ideas and Designs
Refine by:
Budget
Sort by:Popular Today
1 - 20 of 738 photos
Item 1 of 3

Like you might expect from a luxury summer camp, there are places to gather and come together, as well as features that are all about play, sports, outdoor fun. An outdoor bocce ball court, sheltered by a fieldstone wall of the main home, creates a private space for family games.

Custer Creek Farms is the perfect location for this Ultra Modern Farmhouse. Open, estate sized lots and country living with all the amenities of Frisco, TX. From first glance this home takes your breath away. Custom 10ft wide black iron entry with 5ft pivot door welcomes you inside. Your eyes are immediately drawn to the 60" custom ribbon fireplace with wrap around black tile. This home has 5 bedrooms and 5.5 bathrooms. The master suite boasts dramatic vaulted ceilings, 5-piece master bath and walk-in closet. The main kitchen is a work of art. Color of the Year, Naval painted cabinets. Gold hardware, plumbing fixtures and lighting accents. The second kitchen has all the conveniences for creating gourmet meals while staying hidden for entertaining mess free. Incredible one of a kind lighting is meticulously placed throughout the home for the ultimate wow factor. In home theater, loft and exercise room completes this exquisite custom home!
.
.
.
#modernfarmhouse #texasfarmhouse #texasmodern #blackandwhite #irondoor #customhomes #dfwhomes #texashomes #friscohomes #friscobuilder #customhomebuilder #custercreekfarms #salcedohomes #salcedocustomhomes #dreamdesignbuild #progressphotos #builtbysalcedo #faithfamilyandbeautifulhomes #2020focus #ultramodern #ribbonfireplace #dirtykitchen #navalcabinets #lightfixures #newconstruction #buildnew
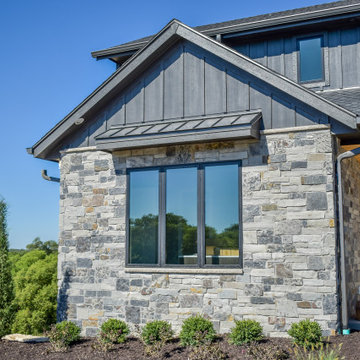
Black Horse | Ashlar features varying grays and charcoals, with a hint of copper, creating a unique and stunning appearance. The Ashlar Collection offers a wide variety of natural colors and appearances for project styles ranging from contemporary to modern farmhouse.
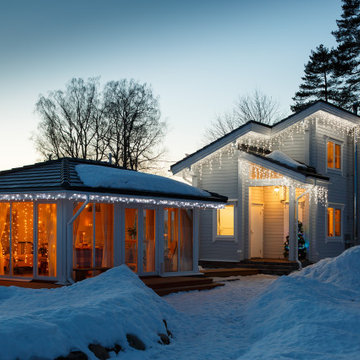
Создание дома – не просто архитектура, это создание особой атмосферы для будущего владельца в любое время года. В процессе проектирования дизайна интерьера решаются важные задачи по освещению не только интерьера,
но и экстерьера дома.
Новогоднее декорирование фасадов дома – это тема, которая часто поднимается еще до строительства сооружения.
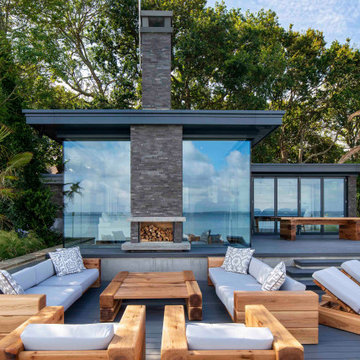
The Sea Room is a smart practical room that’s finished in polished plaster with concrete floors and it needed to be approached somewhat differently to the main house, whilst comfort is always of paramount importance, creating interiors that immediately evokes a positive ambiance is key.
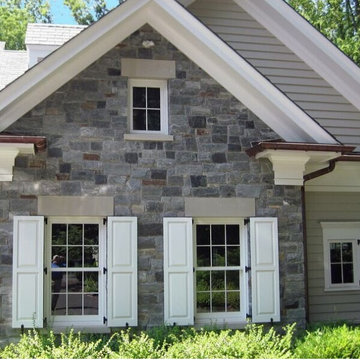
This beautiful exterior accent wall showcases the Quarry Mill's Carlisle castle rock real thin stone veneer. Carlisle is a multicolored two-tone real thin stone veneer. The natural stone is a castle rock style with medium to large semi-irregular blocky pieces. It showcases a blend of light and dark grey pieces with an occasional tan or gold colored piece in the mix. Carlisle is a split back or natural back product and has not been sawed on the back with a diamond blade. The natural back will have no impact on the final appearance or installation. Due to the natural layering of the quarry, we do not need to saw the stone into thin veneer. The reduced production cost makes Carlisle a cost-effective premium thin stone veneer at a very competitive price point.

Devastated by Sandy, this existing traditional beach home in Manasquan was transformed into a modern beach get away. By lifting the house and transforming the interior and exterior, the house has been re-imagined into a warm modern beach home. The material selection of natural materials (cedar tongue and grove siding and a grey stone) created a warm feel to the overall modern design. Creating a balcony on the master bedroom level and an outdoor entertainment area on the third level allows the residents to fully enjoy beach living and views to the ocean.
House Exterior with Stone Cladding and a Black Roof Ideas and Designs
1
