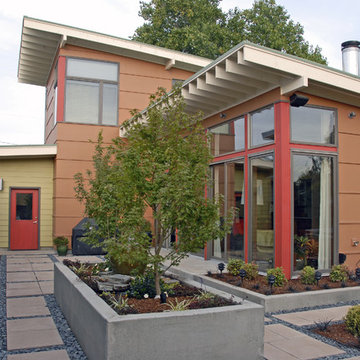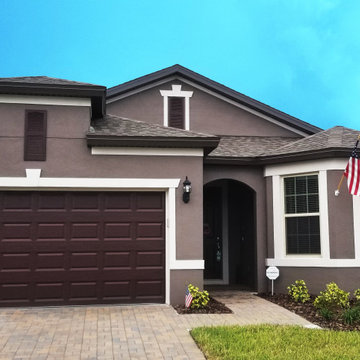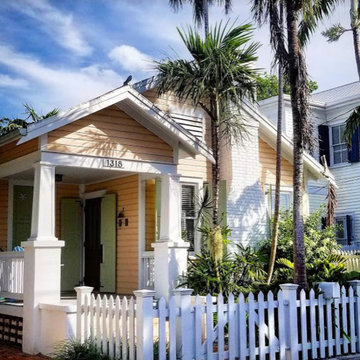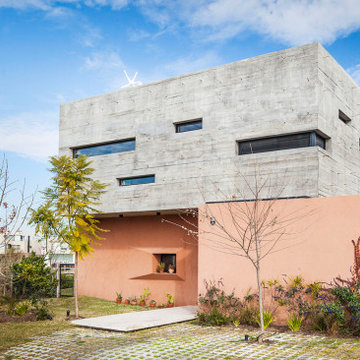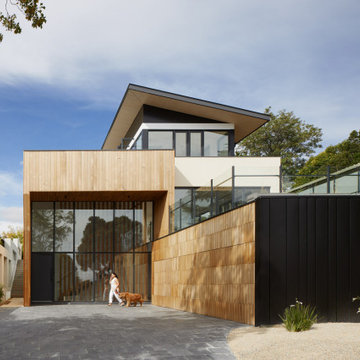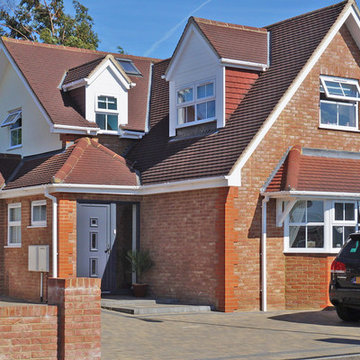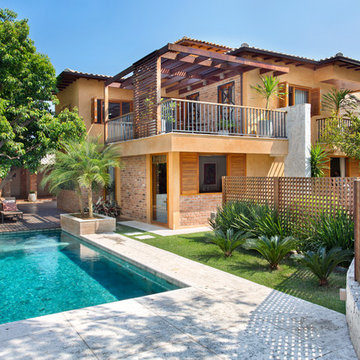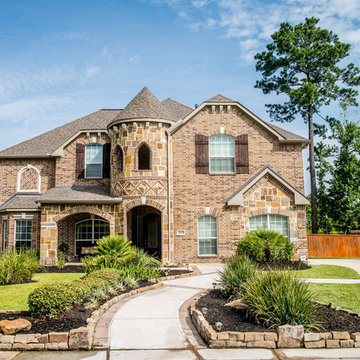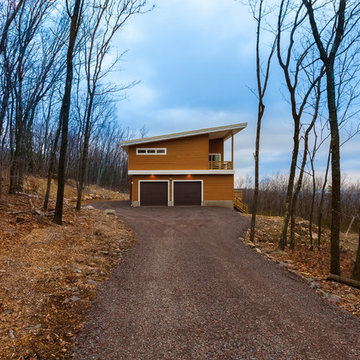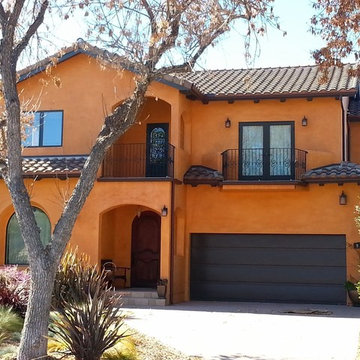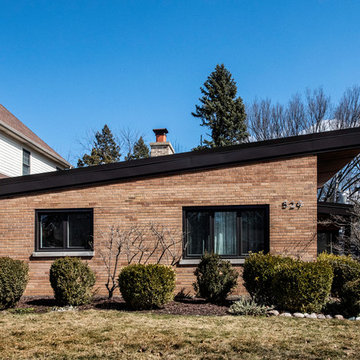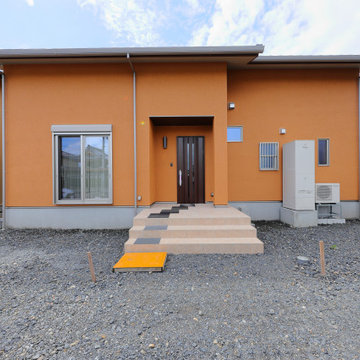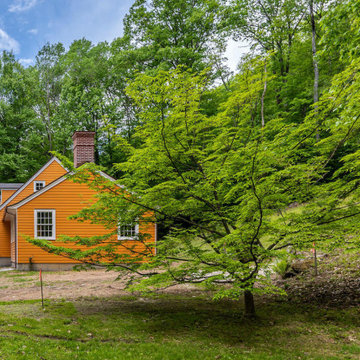House Exterior
Sort by:Popular Today
81 - 100 of 689 photos

Breezeway between house and garage includes covered hot tub area screened from primary entrance on opposite side - Architect: HAUS | Architecture For Modern Lifestyles - Builder: WERK | Building Modern - Photo: HAUS
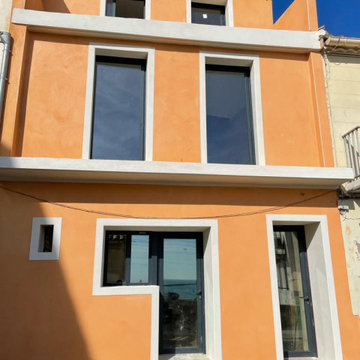
Démolition d'un partie de la façade, création de balcons et construction en agglo d'une partie de la façade en retrait de l'existant. Remplacement des menuiseries et reprise de la façade totale.
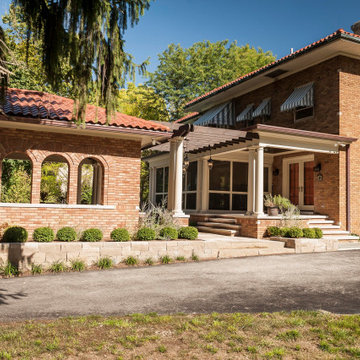
These homeowners loved their outdoor space, complete with a pool and deck, but wanted to better utilize the space for entertaining with the full kitchen experience and amenities. This update was designed keeping the Tuscan architecture of their home in mind. We built a cabana with an Italian design, complete with a kegerator, icemaker, fridge, grill with custom hood and tile backsplash and full overlay custom cabinetry. A sink for meal prep and clean up enhanced the full kitchen function. A cathedral ceiling with stained bead board and ceiling fans make this space comfortable. Additionally, we built a screened in porch with stained bead board ceiling, ceiling fans, and custom trim including custom columns tying the exterior architecture to the interior. Limestone columns with brick pedestals, limestone pavers and a screened in porch with pergola and a pool bath finish the experience, with a new exterior space that is not only reminiscent of the original home but allows for modern amenities for this family to enjoy for years to come.
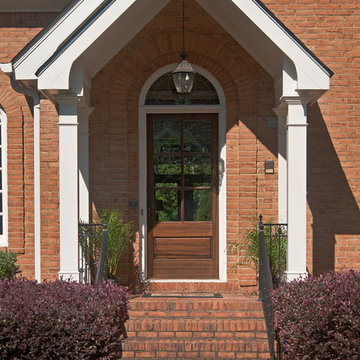
A simple portico over a front door featuring 2 square columns and a light at the apex of its gable ceiling. The portico's roof mirrors and complements the long angle of the home's roof line. This project designed and built by Georgia Front Porch.
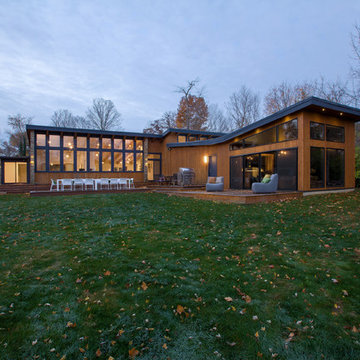
Rear Elevation Fall 2018 - Cigar Room - Midcentury Modern Addition - Brendonwood, Indianapolis - Architect: HAUS | Architecture For Modern Lifestyles - Construction Manager:
WERK | Building Modern - Photo: HAUS
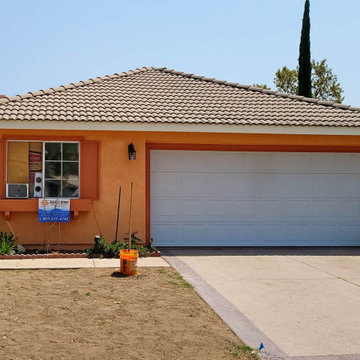
Take a look at this eye-catching SuperCote textured coating application we did for this beautiful home in Corona, CA! One of the best benefits of this special coating is its wide variety of colors! From gray to blue to orange, you can select the perfect color that best suits your home! The best part is that its color won’t inhibit its solar reflexivity. Both darks and light colors alike will equally reflect the heat and UV rays away from your home. SuperCoat textured coating is also more fade-resistant than paints and other types of coatings.
5
