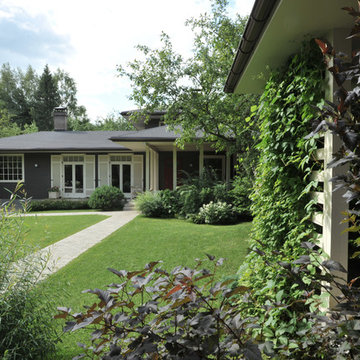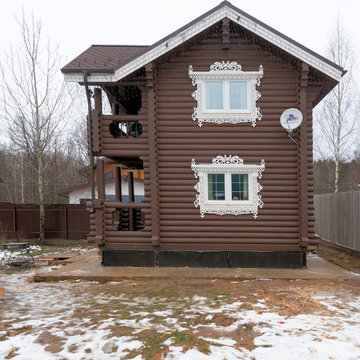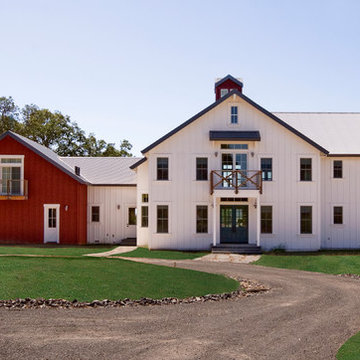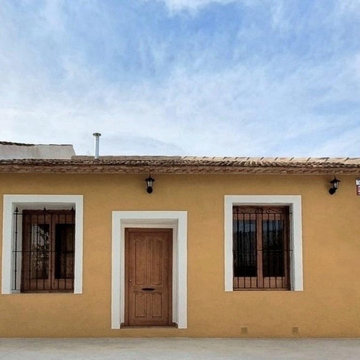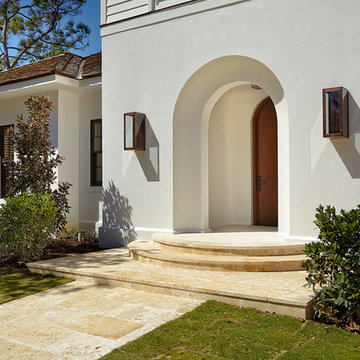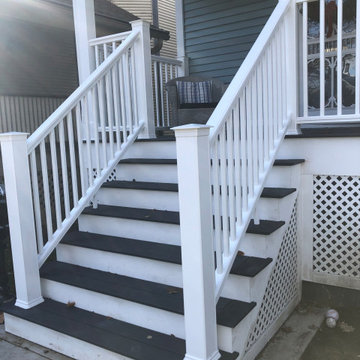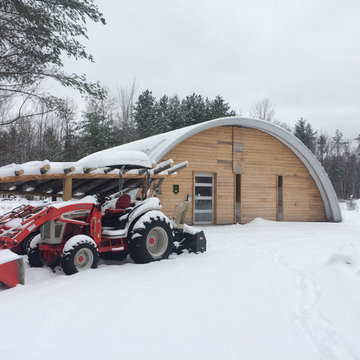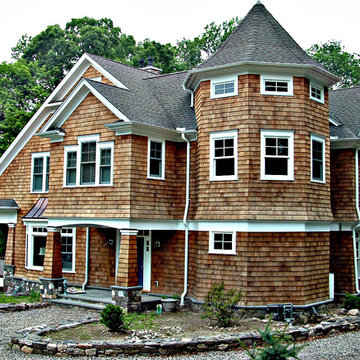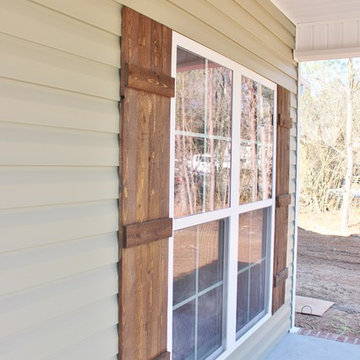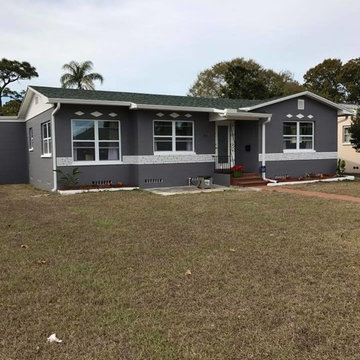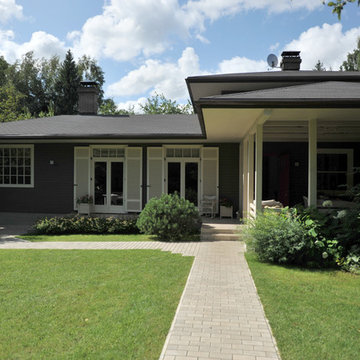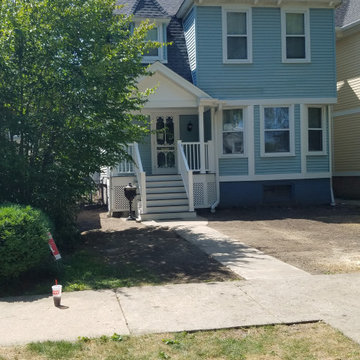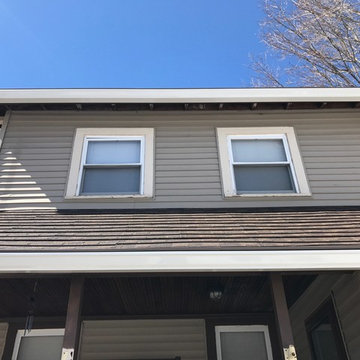Budget House Exterior with a Mansard Roof Ideas and Designs
Refine by:
Budget
Sort by:Popular Today
1 - 20 of 88 photos
Item 1 of 3
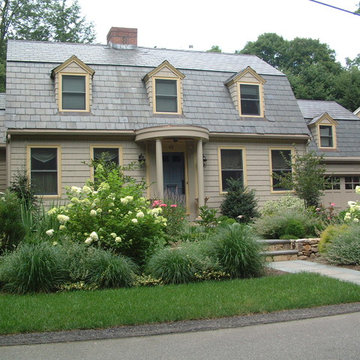
A pleasant but bland Cape/Cottage home was re-imagined on the exterior with numerous new details including a curved top portico over a new bluestone surfaced porch, that steps down into terraced garden with integrated stonework.
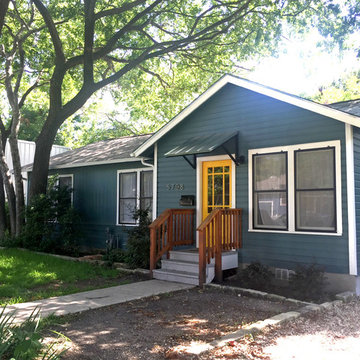
The entryway was an addition to the home that required some foundation work and added about 90 square feet of space into the entryway/living room area. We also painted and finished the exterior and added a screened-in porch to the back of the home. We remodeled the kitchen, added hardwood flooring throughout and finished the home. This project was featured on HGTV's show House Hunters Renovation in April 2016.
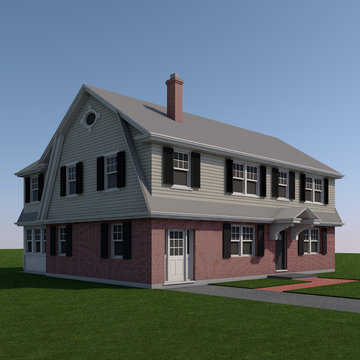
The proposed design as a Dutch colonial house, with a new full-height second floor with a master bedroom and three children's bedrooms. A small addition will be added to the rear of the renovated kitchen, and have a sunrroom on the first floor with the master bedroom en-suite above.
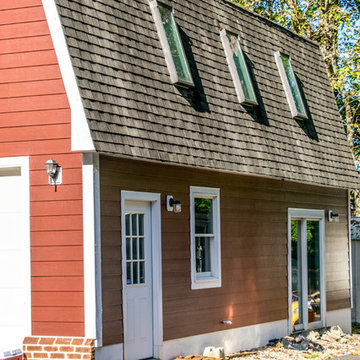
This home in Potomac received new James Hardie Fiber Cement Siding. The existing siding was replaced with James Hardie Cedar Mill 7 inch lap siding in Heathered Moss. We also installed James Hardie straight shake on the gable ends in Parkside Pine. Additionally, we installed Cedar Mill 7 inch lap in Country Lane Red on the garage.
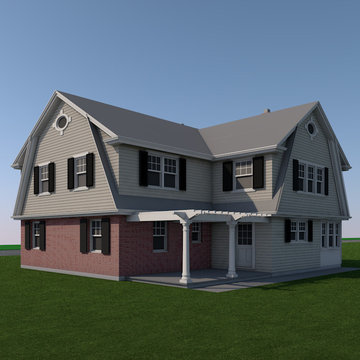
The proposed design as a Dutch colonial house, with a new full-height second floor with a master bedroom and three children's bedrooms. A small addition will be added to the rear of the renovated kitchen, and have a sunrroom on the first floor with the master bedroom en-suite above.
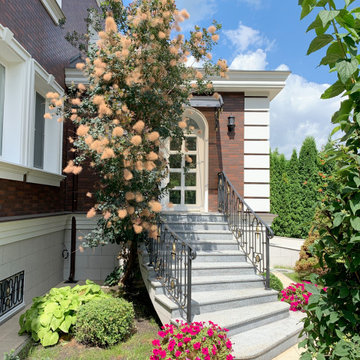
Designing an object was accompanied by certain difficulties. The owners bought a plot on which there was already a house. Its quality and appearance did not suit customers in any way. Moreover, the construction of a house from scratch was not even discussed, so the architects Vitaly Dorokhov and Tatyana Dmitrenko had to take the existing skeleton as a basis. During the reconstruction, the protruding glass volume was demolished, some structural elements of the facade were simplified. The number of storeys was increased and the height of the roof was increased. As a result, the building took the form of a real English home, as customers wanted.
The planning decision was dictated by the terms of reference. And the number of people living in the house. Therefore, in terms of the house acquired 400 m \ 2 extra.
The entire engineering structure and heating system were completely redone. Heating of the house comes from wells and the Ecokolt system.
The climate system of the house itself is integrated into the relay control system that constantly maintains the climate and humidity in the house.
![GAF Timberline HD Charcoal (Rutherford, NJ) [2]](https://st.hzcdn.com/fimgs/pictures/exteriors/gaf-timberline-hd-charcoal-rutherford-nj-2-american-home-contractors-img~0aa1bd1c06780ba7_8681-1-24998a4-w360-h360-b0-p0.jpg)
GAF Timberline HD (Charcoal)
5" K-Style seamless Hidden Hanger Gutters & 2x3 Leaders (White)
Installed by American Home Contractors, Florham Park, NJ
Property located in Rutherford, NJ
www.njahc.com
Budget House Exterior with a Mansard Roof Ideas and Designs
1
