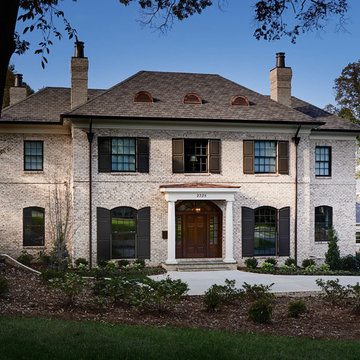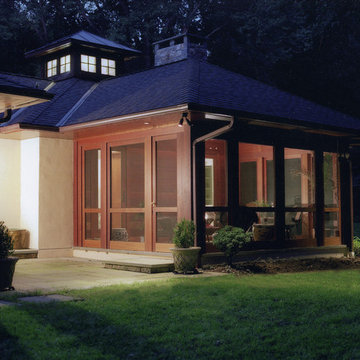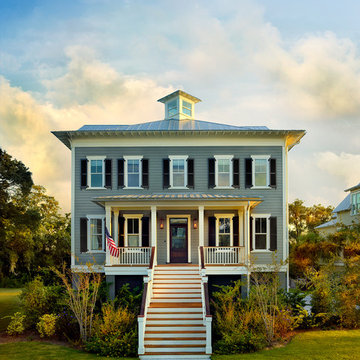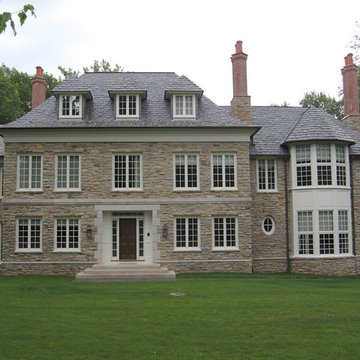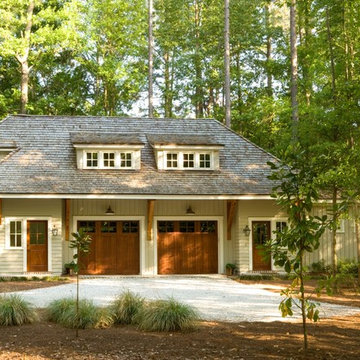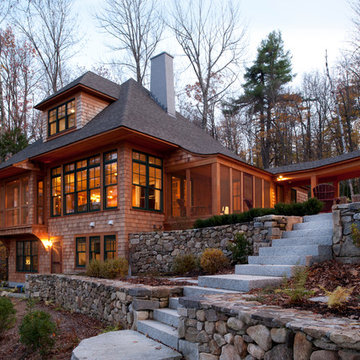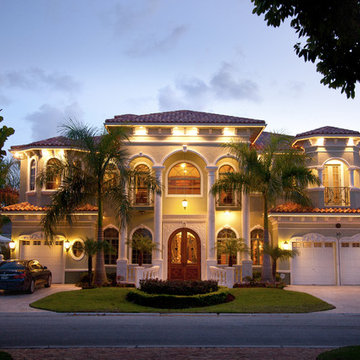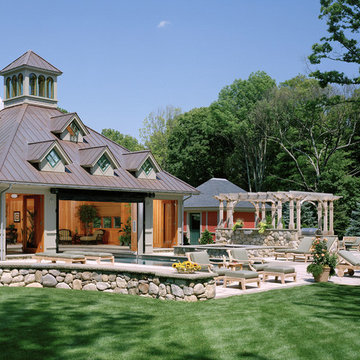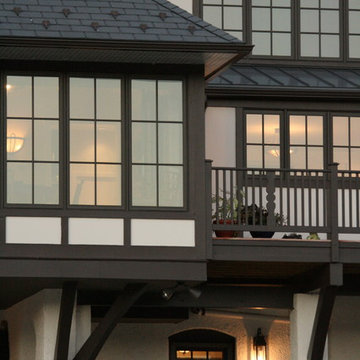House Exterior with a Hip Roof Ideas and Designs
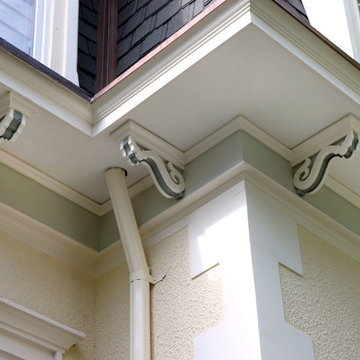
Normandy Design Manager was all about the details in this vintage home addition, even replicating the existing corbels so the entire addition would look as if it had always been there.
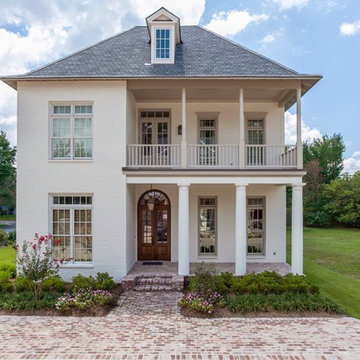
Louisiana style, fresh approach to Classic Louisiana style of A. Hays Town.
Photo by Craig Saucier
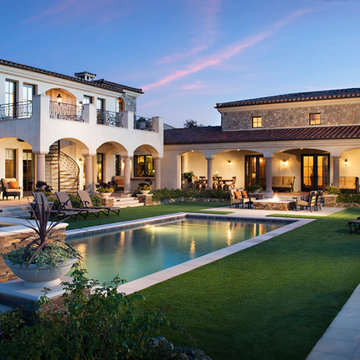
Inspired by European villas, the palette for this home utilizes natural earth tones, along with molded eaves, precast columns, and stone veneer. The design takes full advantage of natural valley view corridors as well as negating the line between interior and exterior living. The use of windows and French doors allows virtually every room in the residence to open up onto the spacious pool courtyard. This allows for an extension of the indoor activities to the exterior.
Photos by: Zack Benson Photography
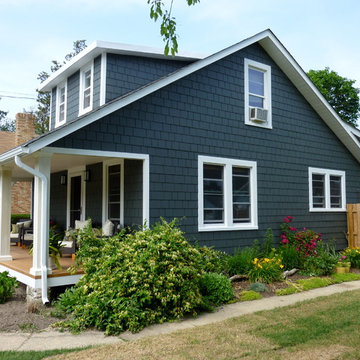
Renovated bungalow to fresh modern house. New cedar shakes painted a dark gray which sets off the white painted trim. New front porch columns, decking with new windows and new rear family room addition.
Photo credit: Tracey Kurtz
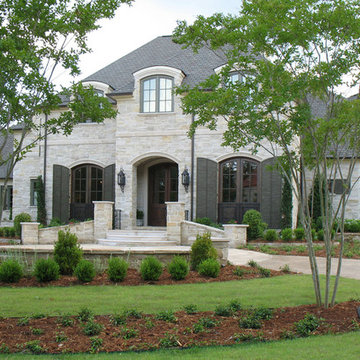
Featured in At Home in Arkansas photos by Nancy Nolan. Texas limestone with distressed painted shutters.

Backyard view shows the house has been expanded with a new deck at the same level as the dining room interior, with a new hot tub in front of the master bedroom, outdoor dining table with fireplace and overhead lighting, big French doors opening from dining to the outdoors, and a fully equipped professional kitchen with sliding windows allowing passing through to an equally fully equipped outdoor kitchen with Big Green Egg BBQ, grill and deep-fryer unit.

Linda Oyama Bryan, photograper
Stone and Stucco French Provincial with arch top white oak front door and limestone front entry. Asphalt and brick paver driveway and bluestone front walkway.

The house was a traditional Foursquare. The heavy Mission-style roof parapet, oppressive dark porch and interior trim along with an unfortunate addition did not foster a cheerful lifestyle. Upon entry, the immediate focus of the Entry Hall was an enclosed staircase which arrested the flow and energy of the home. As you circulated through the rooms of the house it was apparent that there were numerous dead ends. The previous addition did not compliment the house, in function, scale or massing.
AIA Gold Medal Winner for Interior Architectural Element.
For the whole story visit www.clawsonarchitects.com
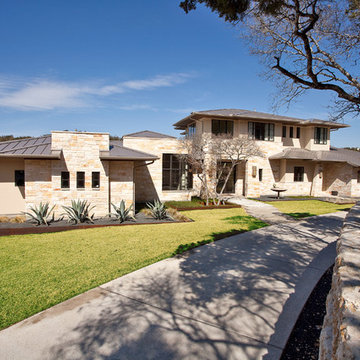
Given a challenging lot configuration and topography, along with privacy issues, we had to get creative in designing this home. The home is divided into four basic living zones: private owner’s suite, informal living area, kids area upstairs, and a flexible guest entertaining area. The entry is unique in that it takes you directly through to the outdoor living area, and also provides separation of the owners’ private suite from the rest of the home. There are no formal living or dining areas; instead the breakfast and family rooms were enlarged to entertain more comfortably in an informal manner. One great feature of the detached casita is that it has a lower activity area, which helps the house connect to the property below. This contemporary haven in Barton Creek is a beautiful example of a chic and elegant design that creates a very practical and informal space for living.
House Exterior with a Hip Roof Ideas and Designs
8
