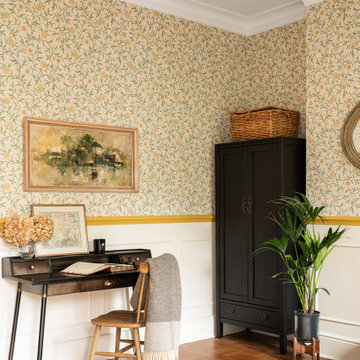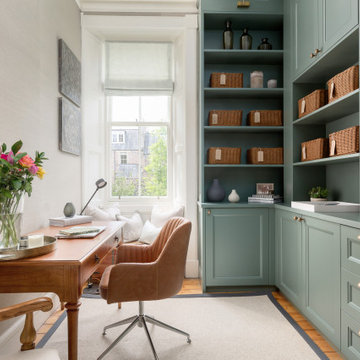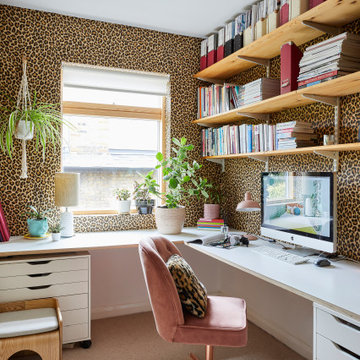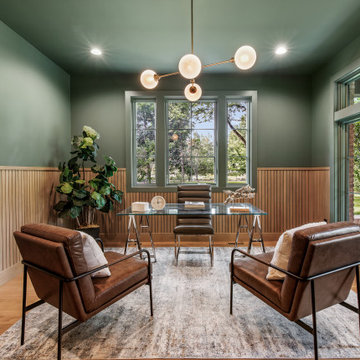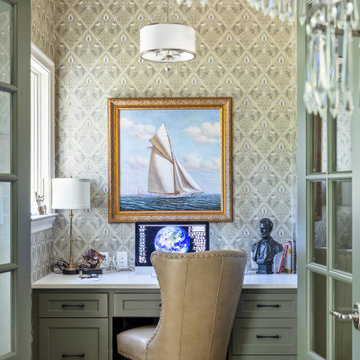Home Office with All Types of Wall Treatment Ideas and Designs
Refine by:
Budget
Sort by:Popular Today
1 - 20 of 5,993 photos

The owner also wanted a home office. In order to make this space feel comfortable and warm, we painted the walls with Lick's lovely shade "Pink 02".

A complete redesign of what was the guest bedroom to make this into a cosy and stylish home office retreat. The brief was to still use it as a guest bedroom as required and a plush velvet chesterfield style sofabed was included in the design. h

This remodel transformed two condos into one, overcoming access challenges. We designed the space for a seamless transition, adding function with a laundry room, powder room, bar, and entertaining space.
A sleek office table and chair complement the stunning blue-gray wallpaper in this home office. The corner lounge chair with an ottoman adds a touch of comfort. Glass walls provide an open ambience, enhanced by carefully chosen decor, lighting, and efficient storage solutions.
---Project by Wiles Design Group. Their Cedar Rapids-based design studio serves the entire Midwest, including Iowa City, Dubuque, Davenport, and Waterloo, as well as North Missouri and St. Louis.
For more about Wiles Design Group, see here: https://wilesdesigngroup.com/
To learn more about this project, see here: https://wilesdesigngroup.com/cedar-rapids-condo-remodel

Interior design of home office for clients in Walthamstow village. The interior scheme re-uses left over building materials where possible. The old floor boards were repurposed to create wall cladding and a system to hang the shelving and desk from. Sustainability where possible is key to the design. We chose to use cork flooring for it environmental and acoustic properties and kept the existing window to minimise unnecessary waste.

Warm and inviting this new construction home, by New Orleans Architect Al Jones, and interior design by Bradshaw Designs, lives as if it's been there for decades. Charming details provide a rich patina. The old Chicago brick walls, the white slurried brick walls, old ceiling beams, and deep green paint colors, all add up to a house filled with comfort and charm for this dear family.
Lead Designer: Crystal Romero; Designer: Morgan McCabe; Photographer: Stephen Karlisch; Photo Stylist: Melanie McKinley.

Black walls set off the room's cream furnishings and gold accents. Touches of pink add personality; the pink ceiling medallion adds emphasis to the elegant chandelier. Highlighting the tall windows, black painted frames add graphic interest against the cream sills. Drapery emphasizes the ceiling height while absorbing sound and adding warmth. A huge custom rug unifies the seating and working areas and further contributes to the hushed atmosphere.
In order for this room to feel more like a retreat and less like an office, we used regular furniture pieces in non-standard ways. The client’s heirloom dining table serves as a writing table. A pair of brass and glass consoles holds printer, stationery, and files as well as decorative items. A cream lacquered linen sideboard provides additional storage. A pair of cushy swivel chairs serves multiple functions – facing a loveseat and bench to create a cozy seating area, facing each other for intimate discussions, and facing the desk for more standard business meetings.
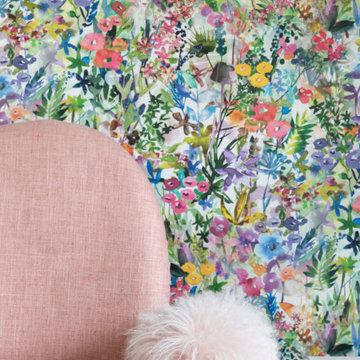
This upcycled Steelcase chair, originally black and teal blue, was upcycled into a pink and white feminine office chair. Featuring a Kravet polyester linen-look fabric on the main body, the armrests are where the personality lies. With the textured and luxurious Mongolian wool taking front and centre stage on this upcycled gem, the care-free pink chair balances attention with the vibrant and bold 'Rainbow Poppy Meadow' wallpaper featured behind (wallpaper by Rebel Walls). They work together in harmony to create an inspiringly playful and creative, yet peaceful office space.

Welcome to Woodland Hills, Los Angeles – where nature's embrace meets refined living. Our residential interior design project brings a harmonious fusion of serenity and sophistication. Embracing an earthy and organic palette, the space exudes warmth with its natural materials, celebrating the beauty of wood, stone, and textures. Light dances through large windows, infusing every room with a bright and airy ambiance that uplifts the soul. Thoughtfully curated elements of nature create an immersive experience, blurring the lines between indoors and outdoors, inviting the essence of tranquility into every corner. Step into a realm where modern elegance thrives in perfect harmony with the earth's timeless allure.

Our Austin studio decided to go bold with this project by ensuring that each space had a unique identity in the Mid-Century Modern style bathroom, butler's pantry, and mudroom. We covered the bathroom walls and flooring with stylish beige and yellow tile that was cleverly installed to look like two different patterns. The mint cabinet and pink vanity reflect the mid-century color palette. The stylish knobs and fittings add an extra splash of fun to the bathroom.
The butler's pantry is located right behind the kitchen and serves multiple functions like storage, a study area, and a bar. We went with a moody blue color for the cabinets and included a raw wood open shelf to give depth and warmth to the space. We went with some gorgeous artistic tiles that create a bold, intriguing look in the space.
In the mudroom, we used siding materials to create a shiplap effect to create warmth and texture – a homage to the classic Mid-Century Modern design. We used the same blue from the butler's pantry to create a cohesive effect. The large mint cabinets add a lighter touch to the space.
---
Project designed by the Atomic Ranch featured modern designers at Breathe Design Studio. From their Austin design studio, they serve an eclectic and accomplished nationwide clientele including in Palm Springs, LA, and the San Francisco Bay Area.
For more about Breathe Design Studio, see here: https://www.breathedesignstudio.com/
To learn more about this project, see here:
https://www.breathedesignstudio.com/atomic-ranch
Home Office with All Types of Wall Treatment Ideas and Designs
1
