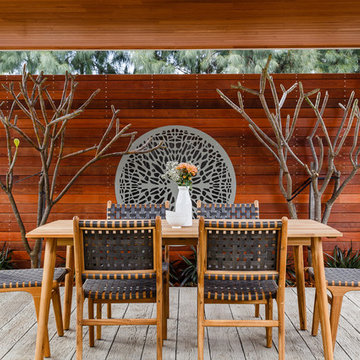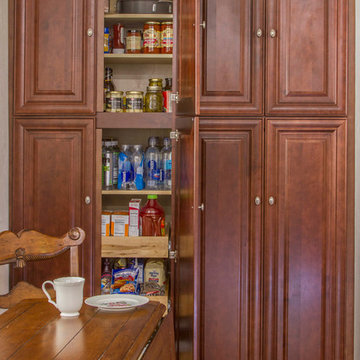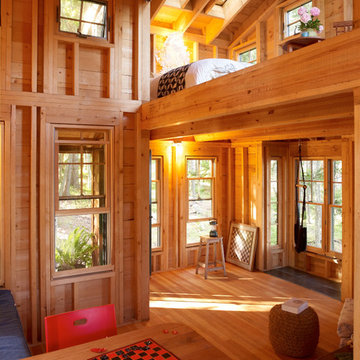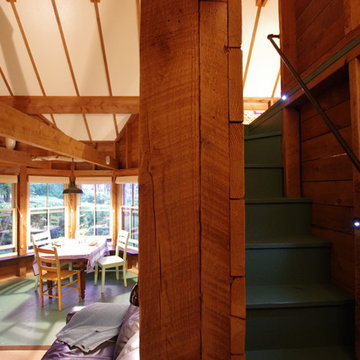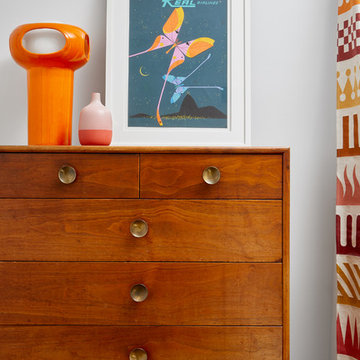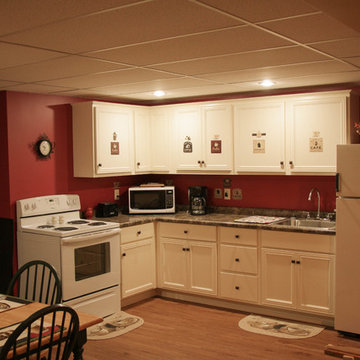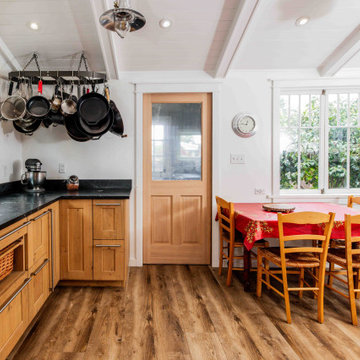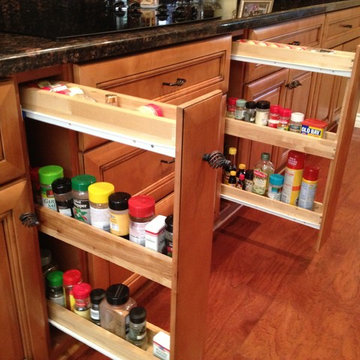1,625 Home Design Ideas, Pictures and Inspiration

Bold wallpaper taken from a 1918 watercolour adds colour & charm. Panelling brings depth & warmth. Vintage and contemporary are brought together in a beautifully effortless way

Black and white trim and warm gray walls create transitional style in a small-space living room.

Très belle réalisation d'une Tiny House sur Lacanau, fait par l’entreprise Ideal Tiny.
A la demande du client, le logement a été aménagé avec plusieurs filets LoftNets afin de rentabiliser l’espace, sécuriser l’étage et créer un espace de relaxation suspendu permettant de converser un maximum de luminosité dans la pièce.
Références : Deux filets d'habitation noirs en mailles tressées 15 mm pour la mezzanine et le garde-corps à l’étage et un filet d'habitation beige en mailles tressées 45 mm pour la terrasse extérieure.
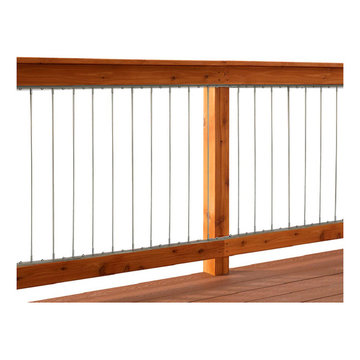
Beautiful idea for deck makeovers! Prova INSTA-Rail Vertical Cable Railing Inserts for decks are the affordable DIY solution for improving the look of your deck!

This contemporary bathroom design in Jackson, MI combines unique features to create a one-of-a-kind style. The dark, rich finish Medallion Gold vanity cabinet with furniture style feet is accented by Top Knobs hardware. The cabinetry is topped by a Cambria luxury white quartz countertop with dramatic black and gold accents. The homeowner added towels and accessories to bring out these color accents, creating a striking atmosphere for this bathroom. Details are key in creating a unique bathroom design, like the TEC glitter grout that accents the gray CTI porcelain floor tile. The large alcove shower is a highlight of this space, with a frameless glass hinged door and built-in shower bench. The Delta showerheads are sure to make this a place to relax with a combination of handheld and standard showerheads along with body sprays.

The living room is the centerpiece for this farm animal chic apartment, blending urban, modern & rustic in a uniquely Dallas feel.
Photography by Anthony Ford Photography and Tourmaxx Real Estate Media

This condo was designed for a great client: a young professional male with modern and unfussy sensibilities. The goal was to create a space that represented this by using clean lines and blending natural and industrial tones and materials. Great care was taken to be sure that interest was created through a balance of high contrast and simplicity. And, of course, the entire design is meant to support and not distract from the incredible views.
Photos by: Chipper Hatter
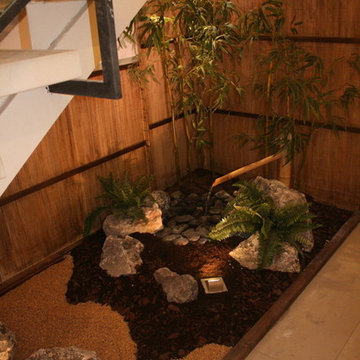
An example of a Japanese garden has lot options. This space only measure 8ft x 4ft (3 square meters)
As you can see in the photos, we incorporated a tsukubai (Japanese source) and a karesansui (sand garden) This work was carried in only 3 days !!!
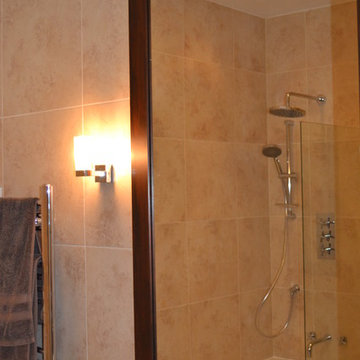
Refurbishment of the bathroom, located in the centre of this Victorian flat with no natural light.
A subtle, neutral colour and design with large ceramic tiles was used create the illusion of space in this compact bathroom. The dark wood cabinets are offset with subtle lighting to provide a warm and cosy feel.

This craftsman kitchen borrows natural elements from architect and design icon, Frank Lloyd Wright. A slate backsplash, soapstone counters, and wood cabinetry is a perfect throwback to midcentury design.
What ties this kitchen to present day design are elements such as stainless steel appliances and smart and hidden storage. This kitchen takes advantage of every nook and cranny to provide extra storage for pantry items and cookware.
1,625 Home Design Ideas, Pictures and Inspiration
1





















