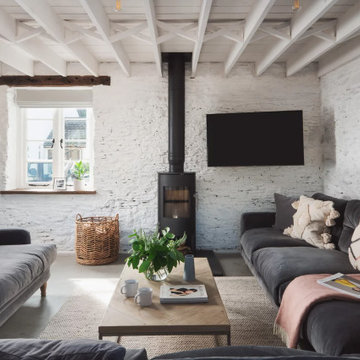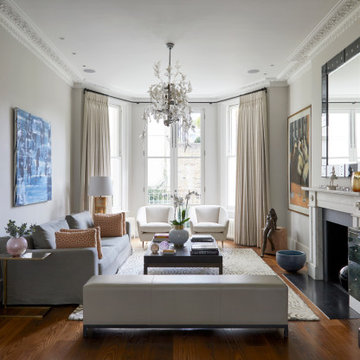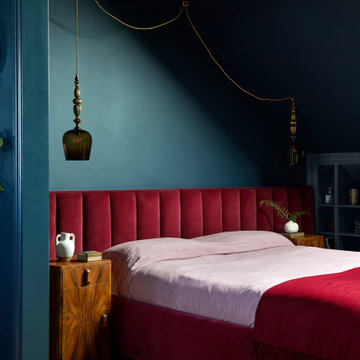1,624,750 Home Design Ideas, Pictures and Inspiration

A modern stylish kitchen designed by piqu and supplied by our German manufacturer Ballerina. The crisp white handleless cabinets are paired with a dark beautifully patterned Caesarstone called Vanilla Noir. A black Quooker tap and appliances from Siemen's Studioline range reinforce the luxurious and sleek design.

The owner also wanted a home office. In order to make this space feel comfortable and warm, we painted the walls with Lick's lovely shade "Pink 02".
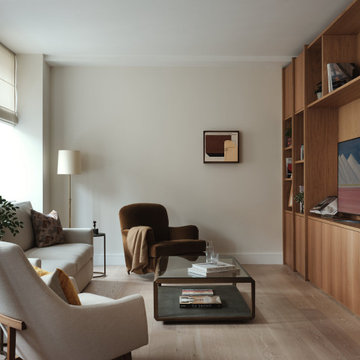
Luxury London Mayfair Refurbishment by Award Winning Contractor / Builder and Designer - Living Room
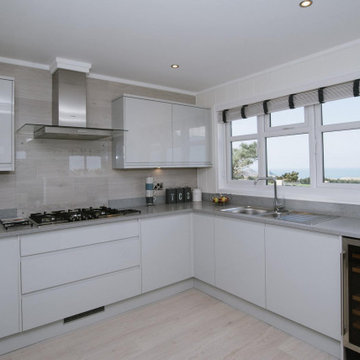
A stunning Coastal themed home in Holywell Bay Cornwall. With gorgeous sea views and indoor - outdoor flow and outdoor living.

Compact shower room with terrazzo tiles, builting storage, cement basin, black brassware mirrored cabinets

This project opened up the kitchen space and connection to the garden by adding a side return. This created a larger kitchen/dining room and incorporated a utility space and separate ground floor WC into the scheme.
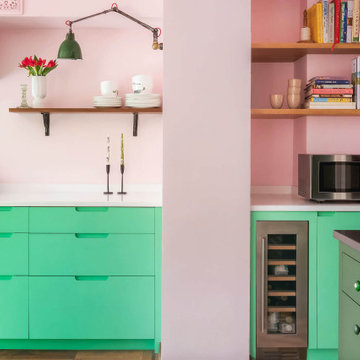
A bright green kitchen renovation in the heart of London.
Using Granada Green, Dulux shade for the kitchen run paired with sugar pink walls.
The open plan kitchen diner houses a central island with bar stools for a breakfast bar and social space.
The checkerboard flooring sits next to reclaimed retrovious flooring with the perfect blend of old and new.
The open larder dresser has wallpapered backing for a bespoke and unique kitchen.

The dark Kiruna base cabinets add depth to the colour scheme, whilst the Sand Grey wall cabinetry boosts light levels and gives the room a coffee and cream look.
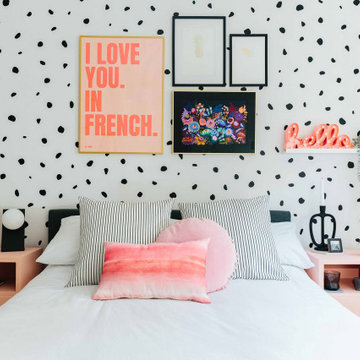
The soft shades of pink and white give a bright and welcoming feel to this children's bedroom.
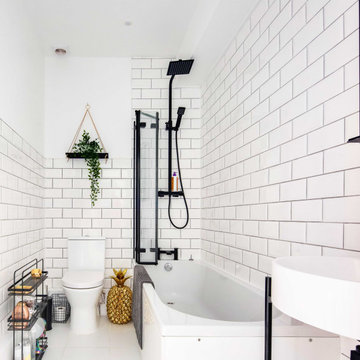
Full refurbishment and interior design of a three bedroom warehouse conversion on a cobbled street in one of East London's coolest neighbourhoods.
The apartment was designed with entertaining in mind, keeping the decor chic yet eclectic to convey a sense of sophisticated fun. The sleek U-shaped matt grey kitchen with bespoke open-shelving opening onto the jungle inspired lounge coupled with the pale grey laminate flooring create a feeling of vast bright space.
The statement pieces play a vital role in elevating the space as a whole from the limited edition disco-ball trolley bar and super-luxe Eichholtz palm tree floor lamp to the brass egg chair imported from Amsterdam nestled in the corner of the lounge.

From the main living area the master bedroom wing is accessed via a library / sitting room, with feature fire place and antique sliding library ladder.

Lloyd and Nicola sought a kitchen that seamlessly blended with their Edwardian home's historical charm. Their style is classic and traditional, and their primary objective was to create a warm and functional space where they could entertain and socialise. Our in-frame shaker-style cabinets are at the heart of this beautiful kitchen, painted in Little Greene’s Portland Stone.
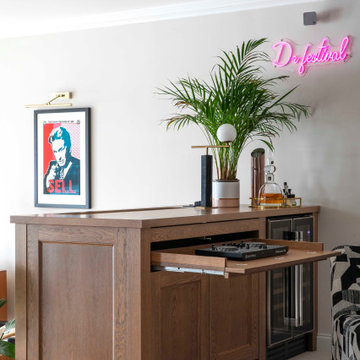
This discrete bar through some clever design becomes a home workstation during the day and DJ booth at night!
It also houses a mini wine fridge and air conditioning unit
1,624,750 Home Design Ideas, Pictures and Inspiration
1























