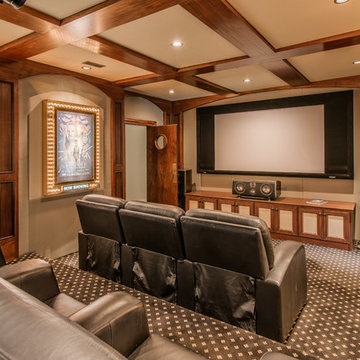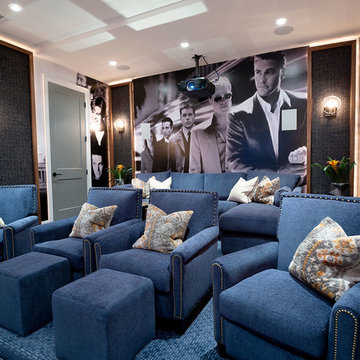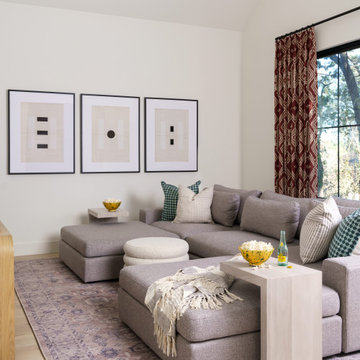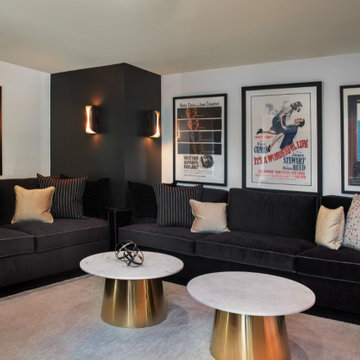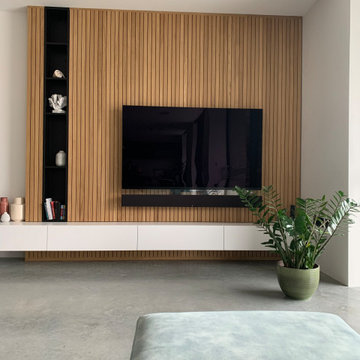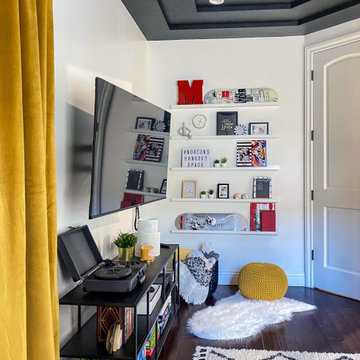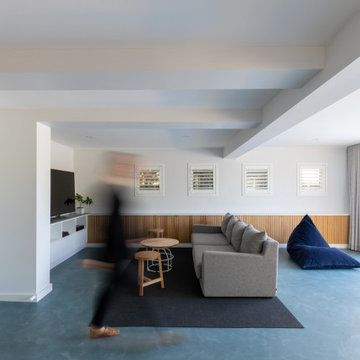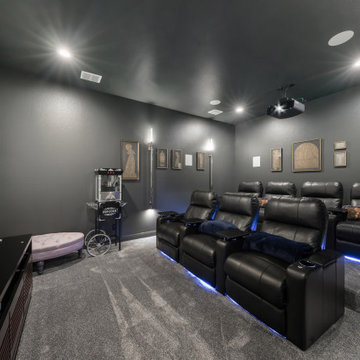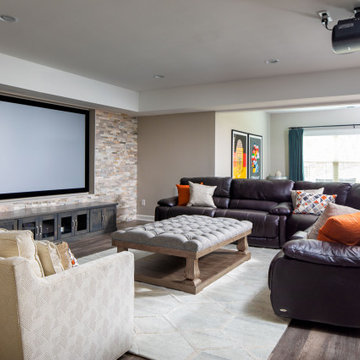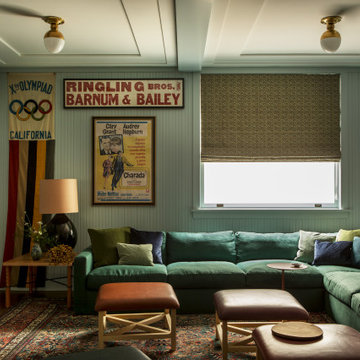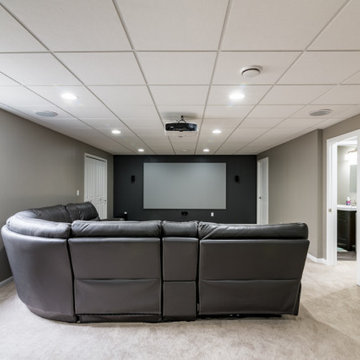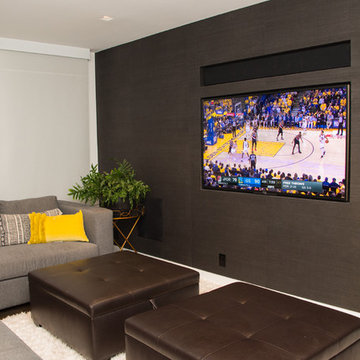Home Cinema Room Ideas and Designs
Refine by:
Budget
Sort by:Popular Today
221 - 240 of 74,964 photos
Find the right local pro for your project
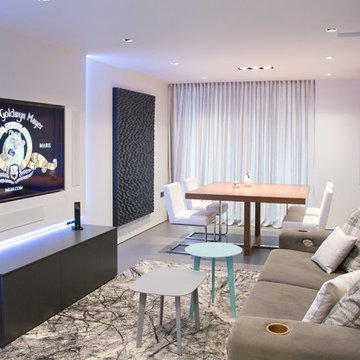
In this project we designed & installed a 5.1 KEF home theater system. We also automated everything using RTI automation. Now our client can control everything from using 1 remote instead of 4 different remotes.
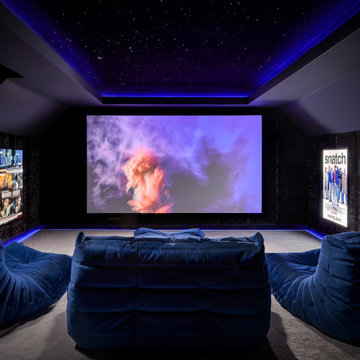
Cre8tive Rooms were tasked with transforming an unused attic room at a beautiful property in Farnham into a luxury home cinema that could be enjoyed by the whole family. When the project was undertaken, the room was decorated but a completely blank canvas. After producing 3D renders and approving a design with the client, we got to work on the coffered ceiling and screen wall – the main carpentry works needed. We then installed bespoke upholstered wall panels, low and high level hidden LED lighting and an awesome starlight ceiling. A Sony projector was discreetly tucked above the door frame, recessed into the coffer and Artcoustic speakers were installed behind the screen, at the rear and in the ceiling beneath the starlight ceiling. This creates a crisp and punchy 5.2.2 Dolby Atmos sound system which fills the space perfectly. Control4 pulls all the technology in the room together with a custom Neeo remote to control the lighting, audio and video sources.
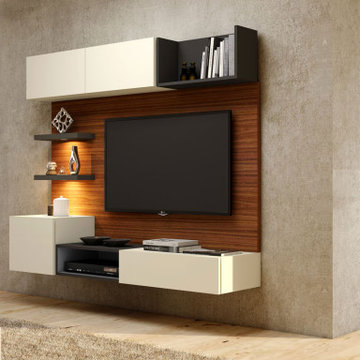
TV unit with Storage in Drawer, Flap ups in Alpine White,Open Unit and Shelf in Dust Grey and Back Panel in Lincoln Walnut finish
TV unit with Storage in Openable unit, Drawer, Flap ups in Alpine White finish
and Open Unit, 36mm Thick Shelf in Dust Grey and Back Panel in
Lincoln Walnut finish
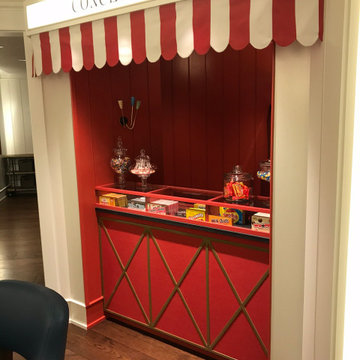
Concession check out with custom glass display case, X details, painted specilized brass paint and red fabric inserts
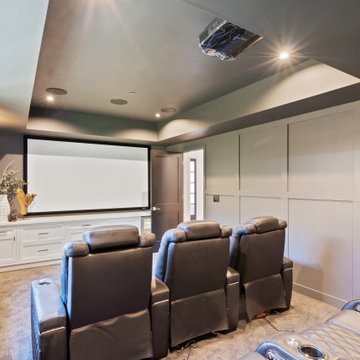
San Carlos, CA Modern Farmhouse - Designed & Built by Bay Builders in 2019.
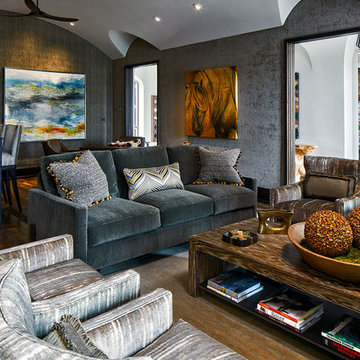
A custom sofa with decorative pillows comfortably seats three in this blue, brown and cream media/game/bar room. The over-sized cocktail table is big enough to hold everyone's beverages and snacks, with room below for books, magazines and Ipads.
Photo by Brian Gassel
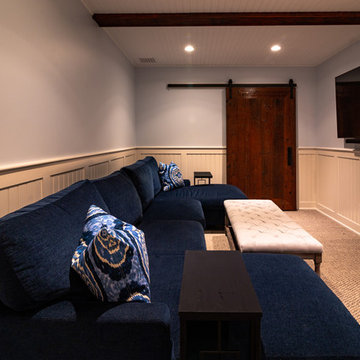
Finished Basement/Media Room.
Photography by Brendan Spina (A4 Architecture). For more information about A4 Architecture + Planning and Seaverge Carriage House visit www.A4arch.com
Home Cinema Room Ideas and Designs
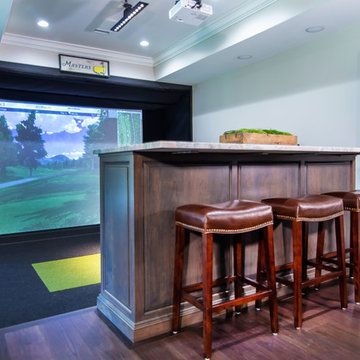
Dura Supreme Cabinetry Golf Simulator in basement bar area. Dual purpose for storage and seating.
12
