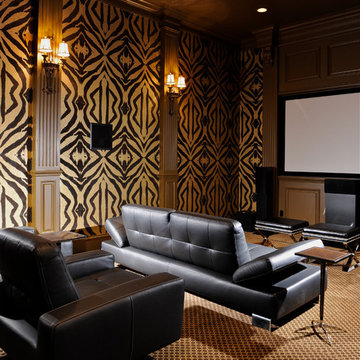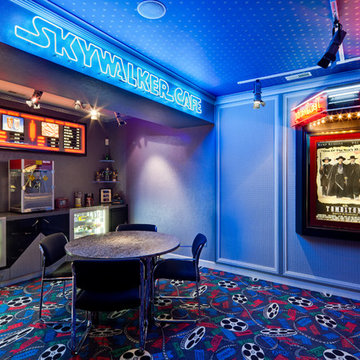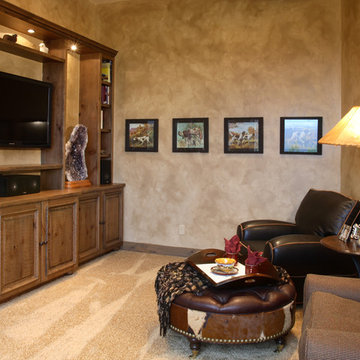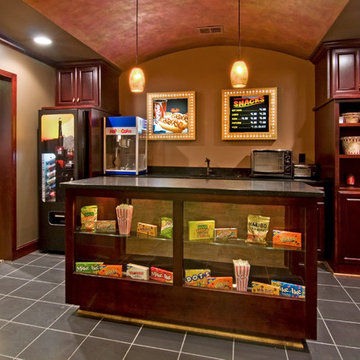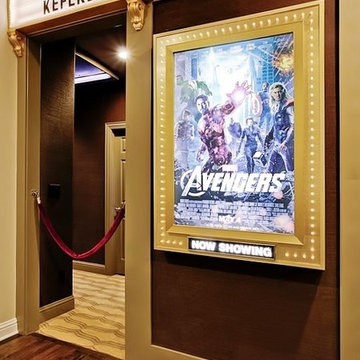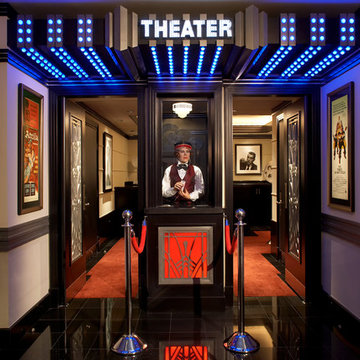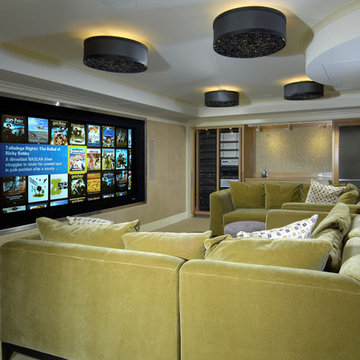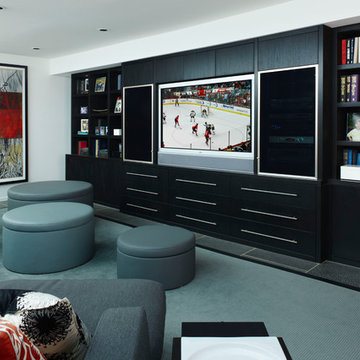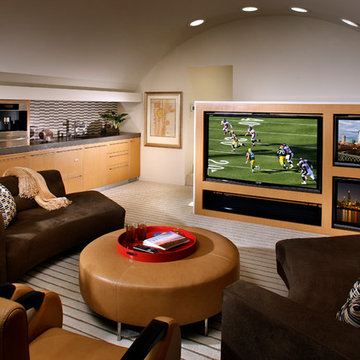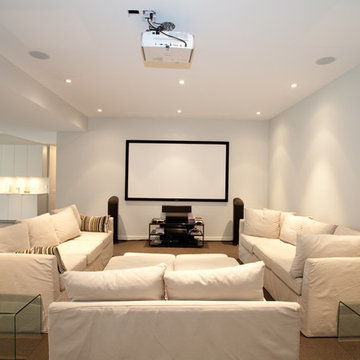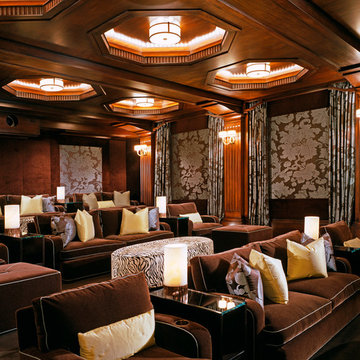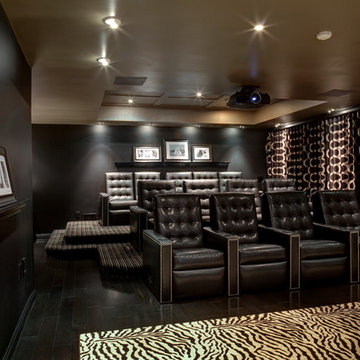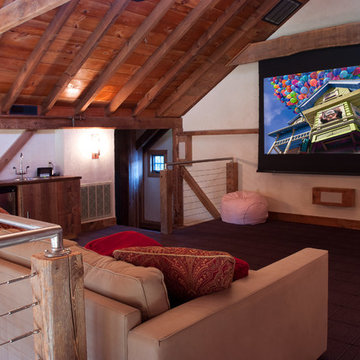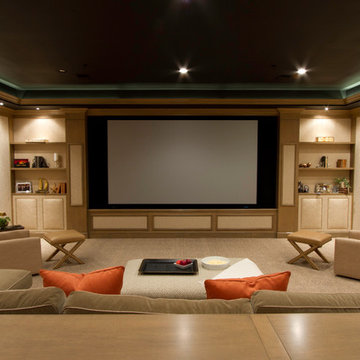Home Cinema Room Ideas and Designs
Refine by:
Budget
Sort by:Popular Today
101 - 120 of 74,944 photos
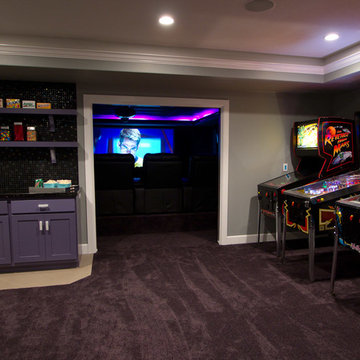
This arcade and wet bar area is adjacent to the theater room. The homeowner wanted something different and opted plum carpet and purple cabinetry. The glass mosaic tile on the wet bar is black with sporadic pops of iridescent tiles. It also features glitter grout.
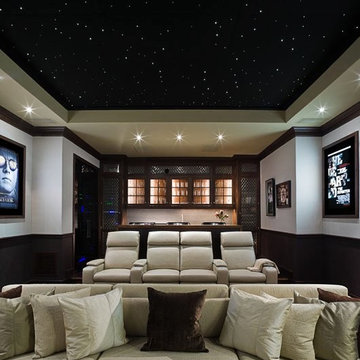
For more than 25 years, Michael Molthan Luxury Homes has worked diligently earning a reputation for excellence in building luxury residences. Founded by Michael Molthan whose dream was to raise the building standards in the Dallas/Ft. Worth are, today Michael Molthan Luxury Homes builds quality and livability into every home we build.
Find the right local pro for your project
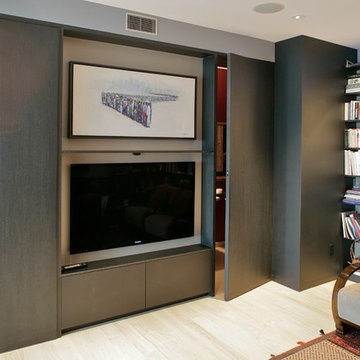
This view from the Library shows the powder/bath beyond the secret door.This door when closed,simply looks like the wall panel to the left of the television(also a concealed door). No door knobs are used on the library side.
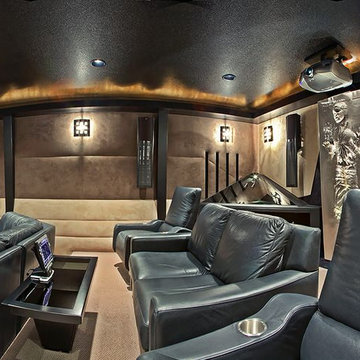
Even the doors are custom made and massive, plus light tight for no loss in sound or picture, (similar to doors used in recording studios), ensuring minimum sound transfer to the rest of the home as well.
It's a big screen. It’s a Stewart Filmscreen Firehawk, measuring in at a whopping 155 inches diagonal! This project does a great job of showing off the capability of the State of the art High Definition projector… you can go big, and this is one of the bigger screens we have ever installed.”
The pictures show the actual image thrown by the projector, proof indeed.
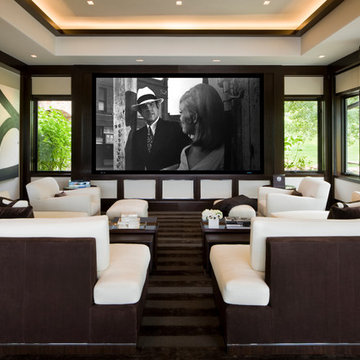
Willoughby Way Theatre by Charles Cunniffe Architects http://cunniffe.com/projects/willoughby-way/ Photo by David O. Marlow
Home Cinema Room Ideas and Designs
6
