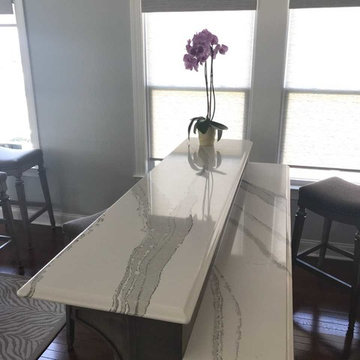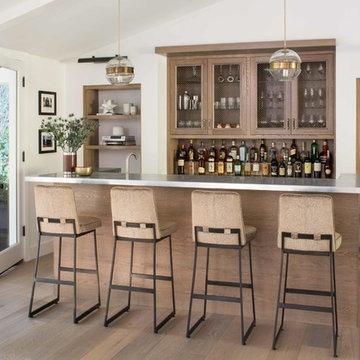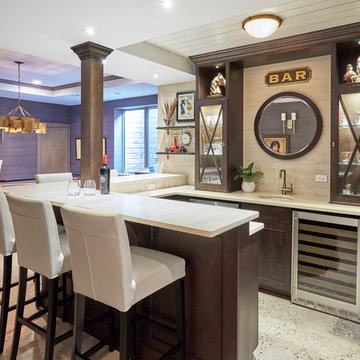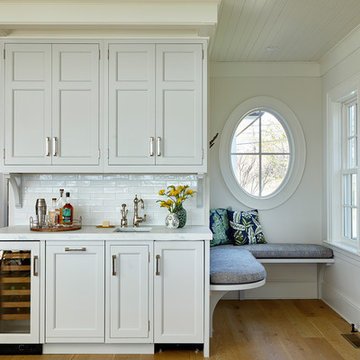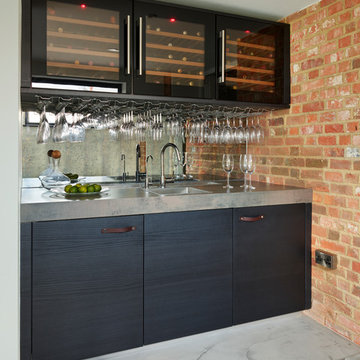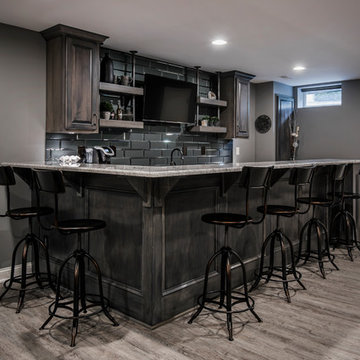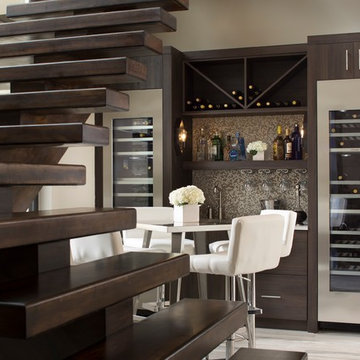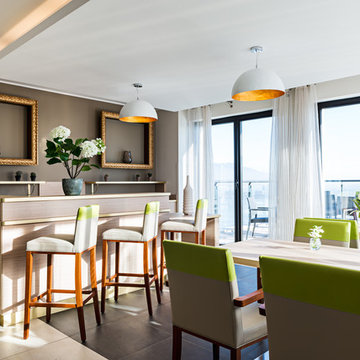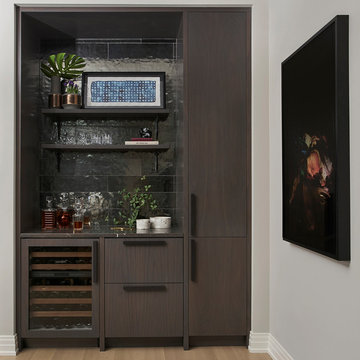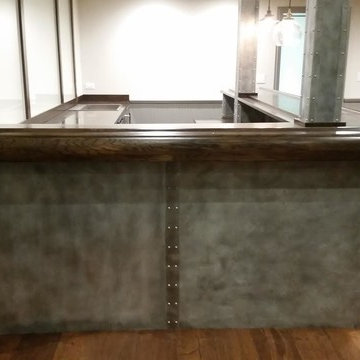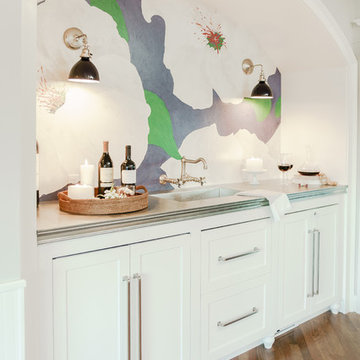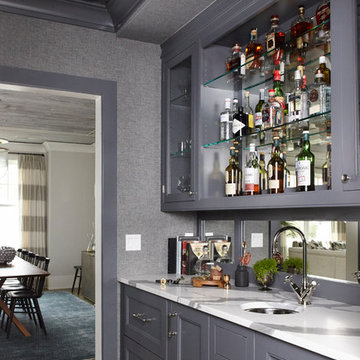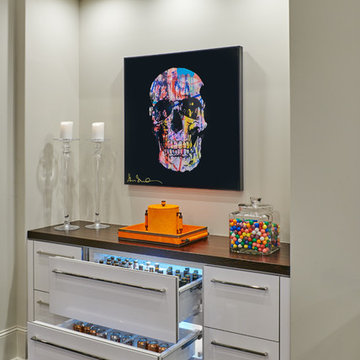Home Bar Ideas and Designs
Refine by:
Budget
Sort by:Popular Today
2141 - 2160 of 131,458 photos
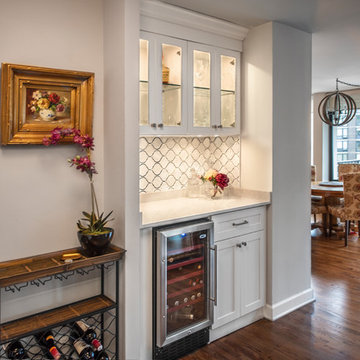
Design by Lisa Lauren of Closet Works
A spare entry closet offered the perfect opportunity for a home bar to be created. With custom LED lighting, glass cabinets and glass shelves, plus a drawer and cabinets for barware, this design is a top notch transformation.
Find the right local pro for your project

This jewel bar is tacked into an alcove with very little space.
Wood ceiling details play on the drywall soffit layouts and make the bar look like it simply belongs there.
Various design decisions were made in order to make this little bar feel larger and allow to maximize storage. For example, there is no hanging pendants over the illuminated onyx front and the front of the bar was designed with horizontal slats and uplifting illuminated onyx slabs to keep the area open and airy. Storage is completely maximized in this little space and includes full height refrigerated wine storage with more wine storage directly above inside the cabinet. The mirrored backsplash and upper cabinets are tacked away and provide additional liquor storage beyond, but also reflect the are directly in front to offer illusion of more space. As you turn around the corner, there is a cabinet with a linear sink against the wall which not only has an obvious function, but was selected to double as a built in ice through for cooling your favorite drinks.
And of course, you must have drawer storage at your bar for napkins, bar tool set, and other bar essentials. These drawers are cleverly incorporated into the design of the illuminated onyx cube on the right side of the bar without affecting the look of the illuminated part.
Considering the footprint of about 55 SF, this is the best use of space incorporating everything you would possibly need in a bar… and it looks incredible!
Photography: Craig Denis
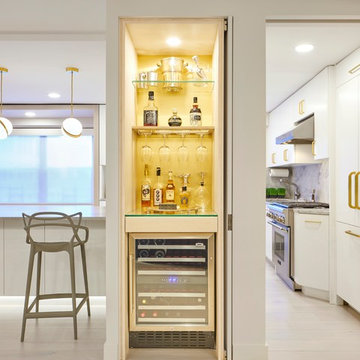
A bespoke bar cabinet with dual-zone wine cooler. Pocket door recedes into the adjacent wall. Glass shelves allow more light.
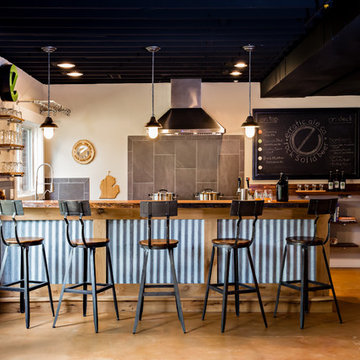
Lower level "brewpub" in the home of a brew aficionado. The industrial look works well with the homeowner's brew logo.
Copyright 2017 Angela Brown Photography
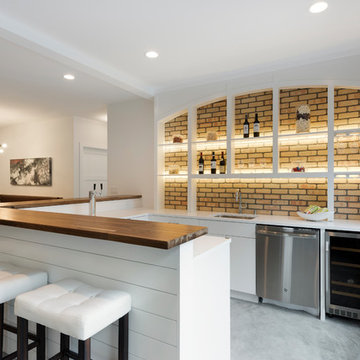
An entertainers paradise with a walk behind wet bar which features, a dishwasher, wine refrigerator, and tap beer. Guests can sit at the bar or in the booth style seating. Photo by Space Crafting
Home Bar Ideas and Designs
108
