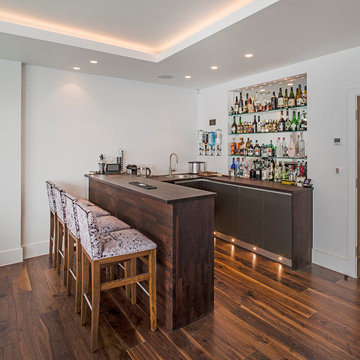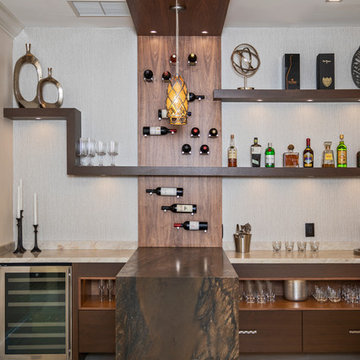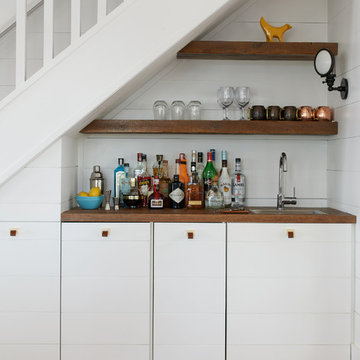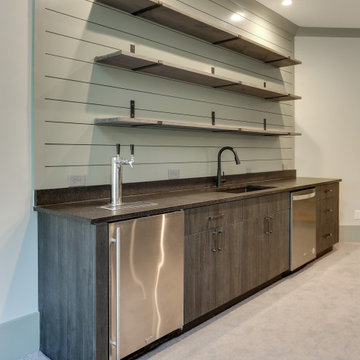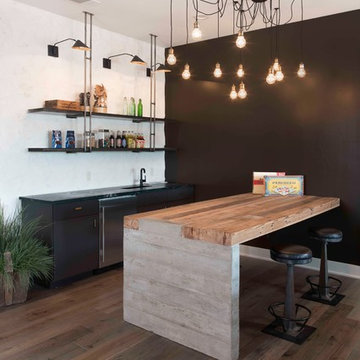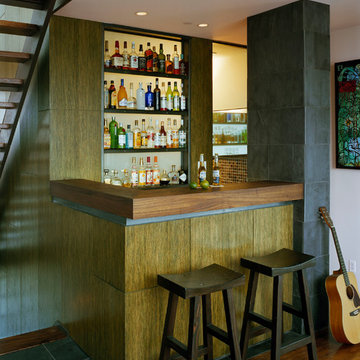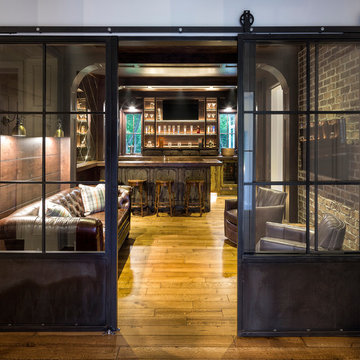Home Bar with Flat-panel Cabinets and Brown Worktops Ideas and Designs
Refine by:
Budget
Sort by:Popular Today
1 - 20 of 267 photos

Large open plan kitchen and dining space with real American Walnut elements

Home bar in downstairs of split-level home, with rich blue-green cabinetry and a rustic walnut wood top in the bar area, bistro-style brick subway tile floor-to-ceiling on the sink wall, and dark cherry wood cabinetry in the adjoining "library" area, complete with a games table.
Added chair rail and molding detail on walls in a moody taupe paint color. Custom lighting design by Buttonwood Communications, including recessed lighting, backlighting behind the TV and lighting under the wood bar top, allows the clients to customize the mood (and color!) of the lighting for any occasion.

Colorful bottles and fun chandeliers add character to this exciting home bar.
PrecisionCraft Log & Timber Homes. Image Copyright: Longviews Studios, Inc

Project by Vine Street Design / www.vinestdesign.com
Photography by Mike Kaskel / michaelalankaskel.com
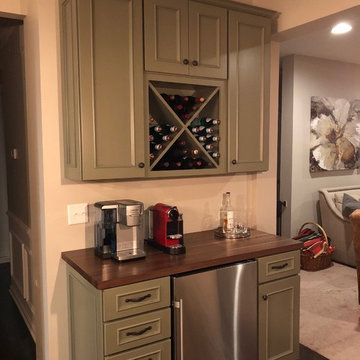
This wine/coffee bar was an addition added to an existing Yorktowne kitchen years later. Yorktowne Dixon door with a Sage finish. Complimented by a Walnut Butcher block by Bally

This gorgeous wide plank antique Oak is our most requested floor! With dramatic widths ranging from 6 to 12 inches (14 inches in some cases), you can easily bring an old-world charm into your home. This product comes to you completely pre-finished and ready to install.
We start by hand sanding the surface, beveling the edges ever so slightly, and being careful to preserve the historical integrity of the planks. Typically, about 80% of your flooring will be "Smooth" with the remaining 20% having a slight texture from the original saw kerfs. This material will also have nail holes, knots, and checks which only adds to the unique character.
Next, we apply Waterlox, a tung oil based sealant with or without stain added. Finally, 3 coats of Vermont Polywhey finish are added with a hand buffing between coats. The result is a luxurious satiny finish that you can only get from Historic Flooring!
Photos by Steven Dolinsky

A spare room transforms into an office and wine storage/bar. The textured material gives the space a rustic modern style that reflects the mountain rang living lifestyle. The style is carried out from the bar to the office desk and the custom cabinets showcase the wine collection and decor while hiding the clutter.

A truly special property located in a sought after Toronto neighbourhood, this large family home renovation sought to retain the charm and history of the house in a contemporary way. The full scale underpin and large rear addition served to bring in natural light and expand the possibilities of the spaces. A vaulted third floor contains the master bedroom and bathroom with a cozy library/lounge that walks out to the third floor deck - revealing views of the downtown skyline. A soft inviting palate permeates the home but is juxtaposed with punches of colour, pattern and texture. The interior design playfully combines original parts of the home with vintage elements as well as glass and steel and millwork to divide spaces for working, relaxing and entertaining. An enormous sliding glass door opens the main floor to the sprawling rear deck and pool/hot tub area seamlessly. Across the lawn - the garage clad with reclaimed barnboard from the old structure has been newly build and fully rough-in for a potential future laneway house.

Contemporary Walnut Bar Cabinet with butcherblock top, integrated fridge, and concrete sink.
Project By: Urban Vision Woodworks
Contact: Michael Alaman
602.882.6606
michael.alaman@yahoo.com
Instagram: www.instagram.com/urban_vision_woodworks
Materials Supplied by: Peterman Lumber, Inc.
Fontana, CA | Las Vegas, NV | Phoenix, AZ
http://petermanlumber.com/
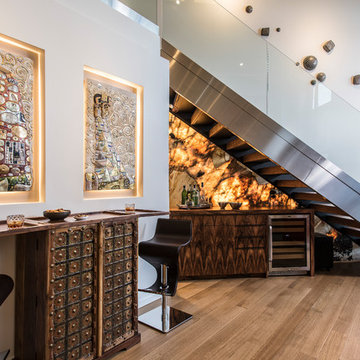
Custom built dry bar under the stairs featuring LED lit stone slab. Wall to upstairs feature contemporary artwork.
Photographer: Scott Sandler
Home Bar with Flat-panel Cabinets and Brown Worktops Ideas and Designs
1

