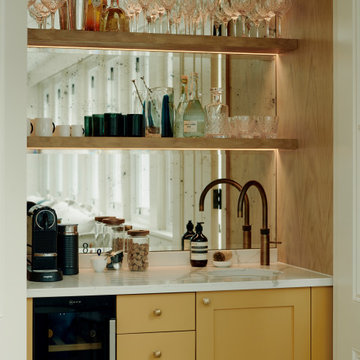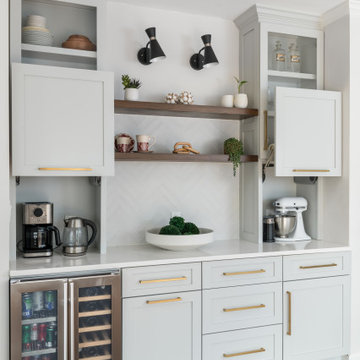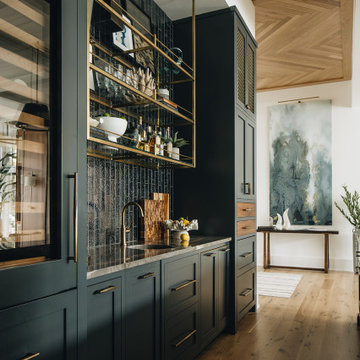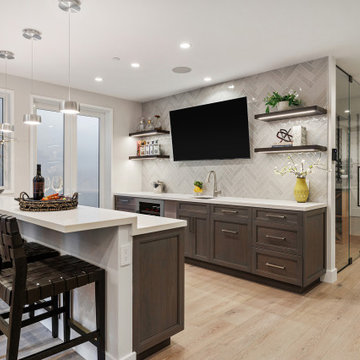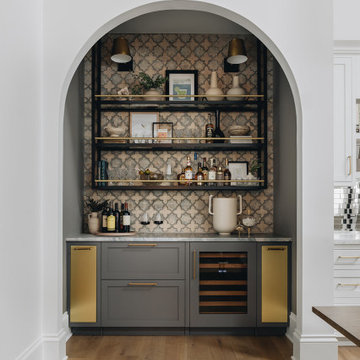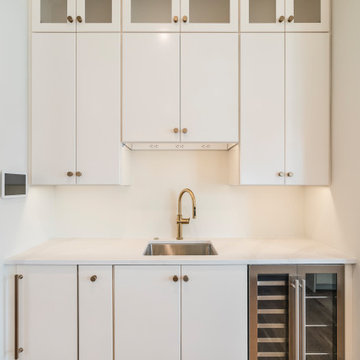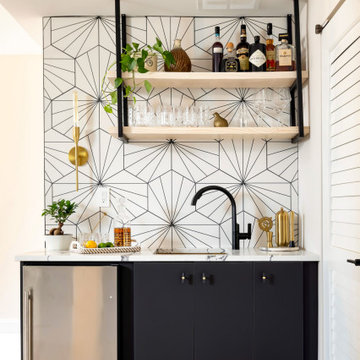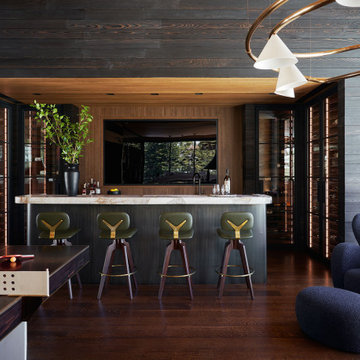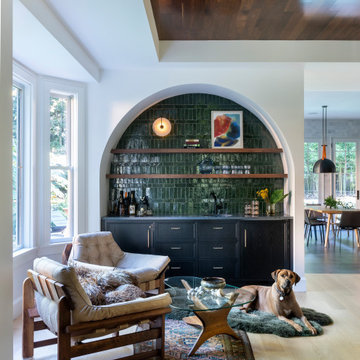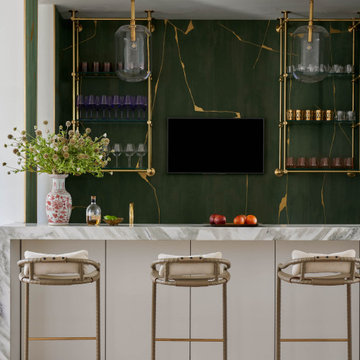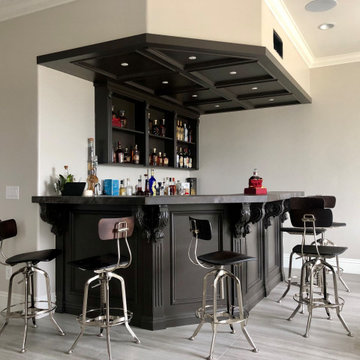Home Bar Ideas and Designs
Refine by:
Budget
Sort by:Popular Today
101 - 120 of 131,424 photos
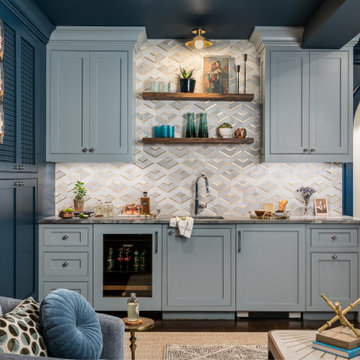
The primary goal of this basement project was to give these homeowners more space: both for their own everyday use and for guests. By excavating an unusable crawl space, we were able to build out a full basement with 9’ high ceilings, a guest bedroom, a full bathroom, a gym, a large storage room, and a spacious entertainment room that includes a kitchenette. In all, the homeowners gained over 1,100 of finished space.
Find the right local pro for your project

Wet bar with floating metal shelves, tile accent wall, slab counter, blonde oak cabinetry, art lighting, and integrated beverage center.
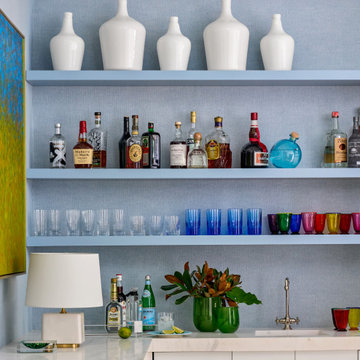
This coastal home bar seamlessly extends into the entertaining space, kitchen, and great room with a palette inspired by the sea - sandy neutrals, ocean blues, and lush vegetation. Happy Hour always!

A perfect nook for that coffee and tea station, or side bar when entertaining in the formal dining area, the simplicity of the side bar greats visitors as they enter from the front door. The clean, sleek lines, and organic textures give a glimpse of what is to come once one turns the corner and enters the kitchen.
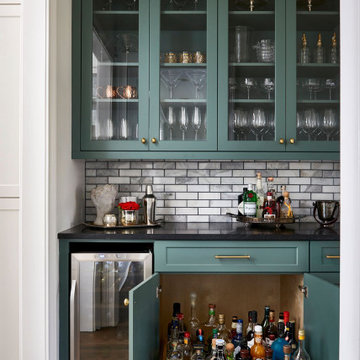
Dry bar got a facelift as well, with new cabinets, black granite countertops, a beverage refrigerator and a new marble backsplash. The center cabinet houses a heavy duty drawer for liquor bottles, to make finding the right one easy!

Glamourous dry bar with tall Lincoln marble backsplash and vintage mirror. Flanked by custom deGournay wall mural.
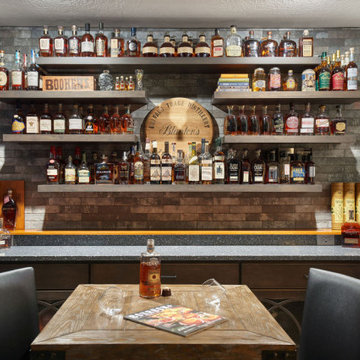
Design-Build custom cabinetry and shelving for storage and display of extensive bourbon collection.
Cambria engineered quartz counterop - Parys w/ridgeline edge
DuraSupreme maple cabinetry - Smoke stain w/ adjustable shelves, hoop door style and "rain" glass door panes
Feature wall behind shelves - MSI Brick 2x10 Capella in charcoal
Flooring - LVP Coretec Elliptical oak 7x48
Wall color Sherwin Williams Naval SW6244 & Skyline Steel SW1015
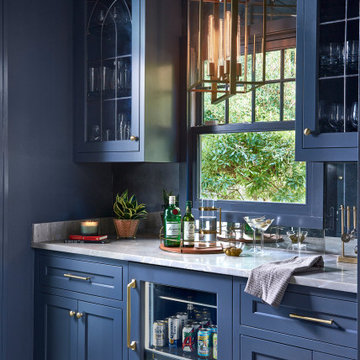
This renovation project of a 1920s home included a kitchen, bar/mudroom, laundry room, guest bathroom and primary bathroom. This home, located in the Virginia Highland neighborhood of Atlanta, had an unusual layout and a good bit of unused space. The two main goals were to bring the outdated spaces to suit modern living standards, and to better utilize the space.
Home Bar Ideas and Designs
6
