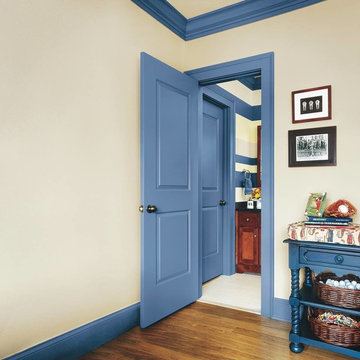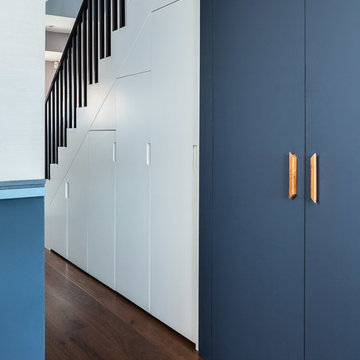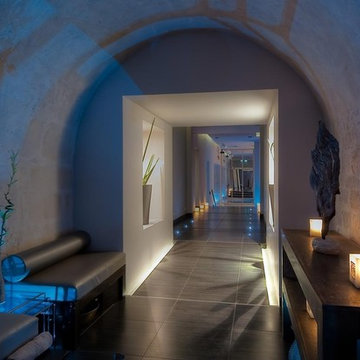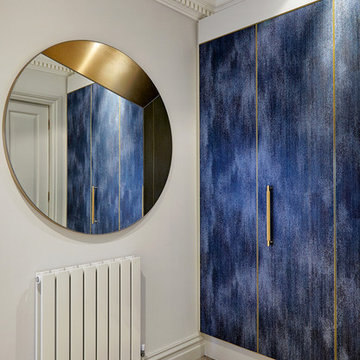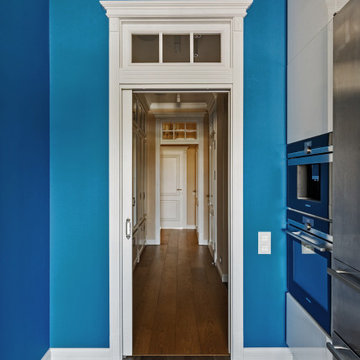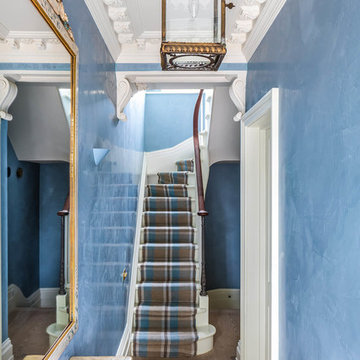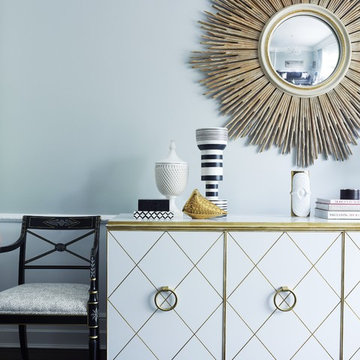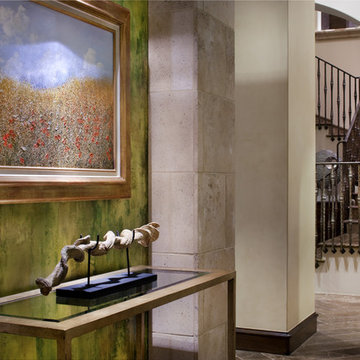Blue Hallway Ideas and Designs
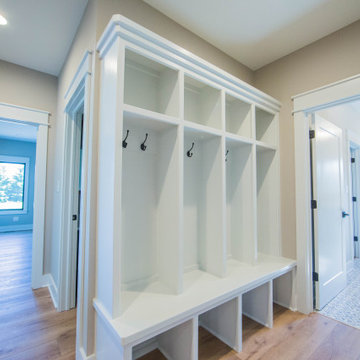
Strategically positioned near the garage door, this built-in hall tree has room for all the family's coat, bags and shoes.

The top floor landing has now become open and bright and a space that encourages light from the two windows.
Muz- Real Focus Photography 07507 745 655
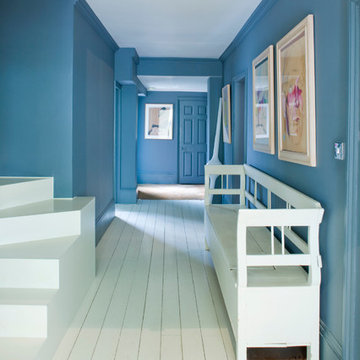
Wall colour is Farrow&Ball Cook's Blue No. 237. Finish is Modern Emulsion. Stairs and Floor colour is Farrow&Ball Off White No. 3. Finish is the floor paint.
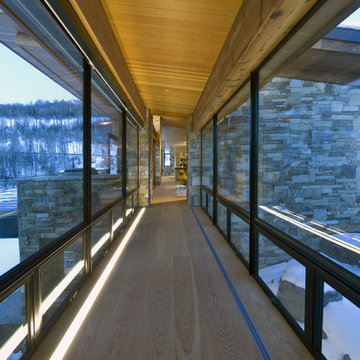
This home's bridge was illuminated from a lensed linear in-floor light strip to keep the ceiling clean. From the exterior, warm glows reflect off the wood ceiling from an invisible source. When crossing the bridge the singular linear source creates an unexpected connection between the master wing and the main house.
Architect:Tom Cole of Points West Architecture and Land Group, Vail, Colorado
Interiors: Robyn Scott Interiors
Key Words: Bridge, Lighting, Bridge Lighting, Contemporary Lighting, mountain contemporary lighting, lighting design, professional lighting design, professional lighting designer lighting, lighting designer, wood ceiling lighting,light wash, light, modern, mountain contemporary, mountain contemporary, mountain contemporary, modern lighting, modern floor lighting, modern bridge lighting, contemporary bridge lighting, hallway lighting, contemporary hall lighting, contemporary hallway lighting, modern bridge, contemporary bridge, contemporary bridge lighting
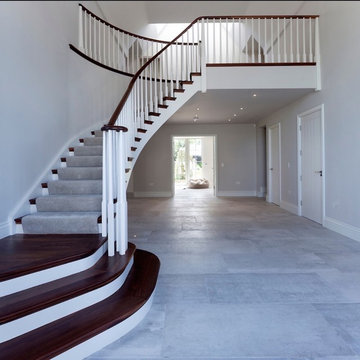
Working with & alongside the Award Winning Llama Property Developments on this fabulous Country House Renovation. The House, in a beautiful elevated position was very dated, cold and drafty. A major Renovation programme was undertaken as well as achieving Planning Permission to extend the property, demolish and move the garage, create a new sweeping driveway and to create a stunning Skyframe Swimming Pool Extension on the garden side of the House. This first phase of this fabulous project was to fully renovate the existing property as well as the two large Extensions creating a new stunning Entrance Hall and back door entrance. The stunning Vaulted Entrance Hall area with arched Millenium Windows and Doors and an elegant Helical Staircase with solid Walnut Handrail and treads. Gorgeous large format Porcelain Tiles which followed through into the open plan look & feel of the new homes interior. John Cullen floor lighting and metal Lutron face plates and switches. Gorgeous Farrow and Ball colour scheme throughout the whole house. This beautiful elegant Entrance Hall is now ready for a stunning Lighting sculpture to take centre stage in the Entrance Hallway as well as elegant furniture. More progress images to come of this wonderful homes transformation coming soon. Images by Andy Marshall
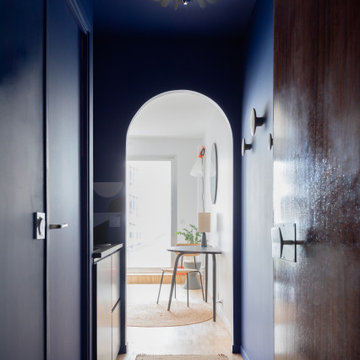
Projet de réhabilitation d’un pied à terre de 25m², rue Saint-Honoré à Paris, dans le 8ème arrondissement.
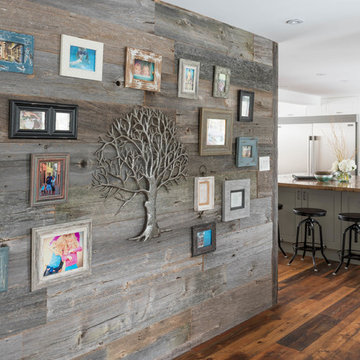
Custom design by Cynthia Soda of Soda Pop Design Inc. in Toronto, Canada. Photography by Stephani Buchman Photography.
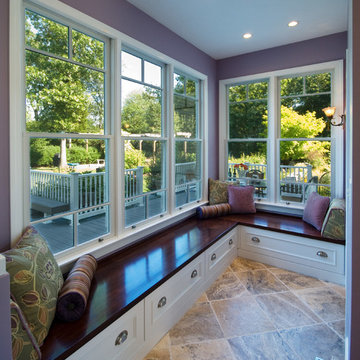
Design: Gary Moyer Architect & Modern Yankee Builders
Construction: Modern Yankee Builders
Photography: On The Spot Photography
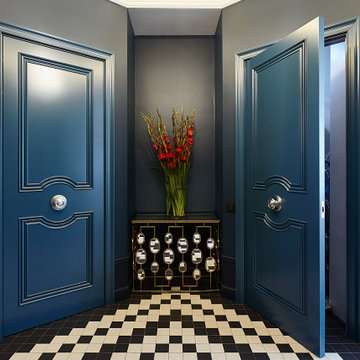
Модель Ноттингем примечательна тем, что ручка расположена посередине центральной поперечины. Полотна идеально вписываются в концепцию, добавляя импозантности и роскоши в интерьер. Каркас выполнен из сращенного массива березы, с обеих сторон влагостойкая МДФ, покрытая матовой эмалью NCS S 6020-B106. Внутри полотна наполнитель минеральная плита. При изготовлении нестандартных межкомнатных дверей на заказ мы учитываем все пожелания клиентов, поэтому комплектация может отличаться от стандартной. Например, для Ноттингем была подобрана фурнитура, исходя из индивидуального запроса клиентов: мы установили шариковый замок вместо магнитного, а также клиенты пожелали установить круглую хромированную ручку с фрезеровкой фабрики Fratelli Cattini (Италия).
Blue Hallway Ideas and Designs
1


