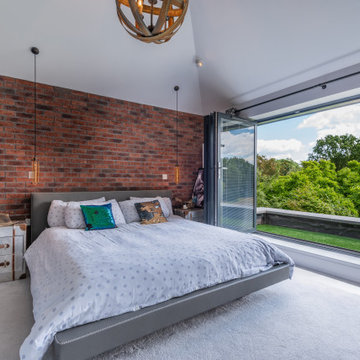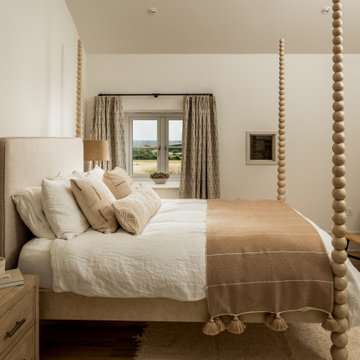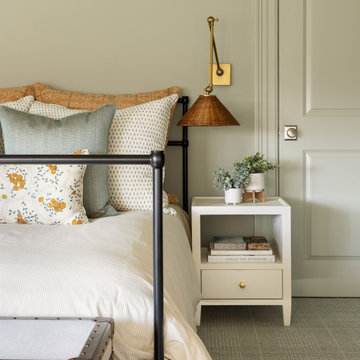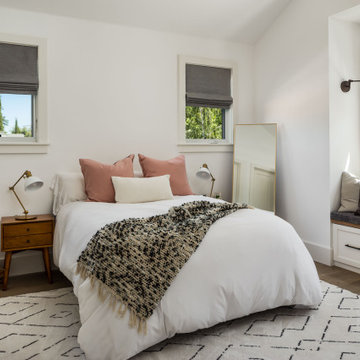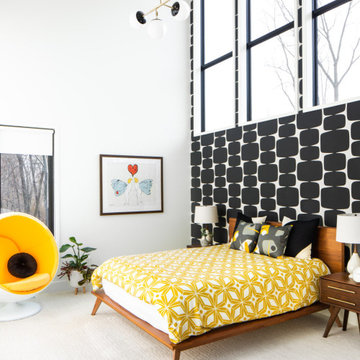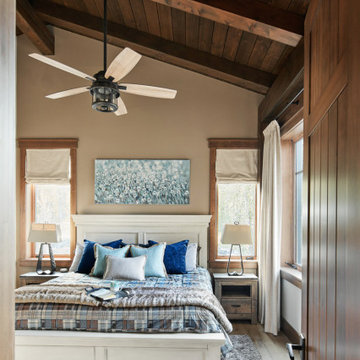Guest Bedroom with a Vaulted Ceiling Ideas and Designs
Refine by:
Budget
Sort by:Popular Today
1 - 20 of 912 photos

The guest bedroom offers additional storage with some hacked IKEA PAX wardrobes covered in terrazzo wallpaper.
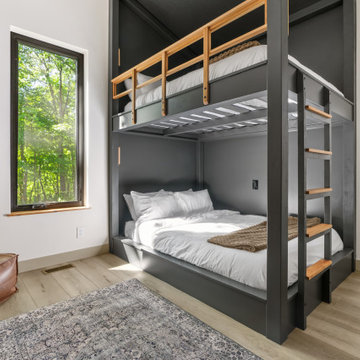
This LVP driftwood-inspired design balances overcast grey hues with subtle taupes. A smooth, calming style with a neutral undertone that works with all types of decor. With the Modin Collection, we have raised the bar on luxury vinyl plank. The result is a new standard in resilient flooring. Modin offers true embossed in register texture, a low sheen level, a rigid SPC core, an industry-leading wear layer, and so much more.

Japandi stye is a cross between a little Asian aesthetic and modern, with soft touches in between.
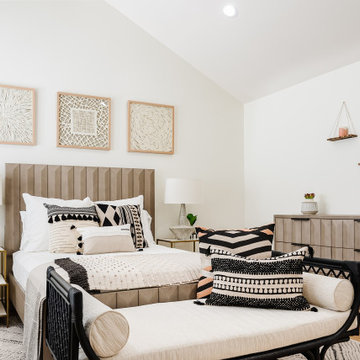
A happy east coast family gets their perfect second home on the west coast.
This family of 6 was a true joy to work with from start to finish. They were very excited to have a home reflecting the true west coast sensibility: ocean tones mixed with neutrals, modern art and playful elements, and of course durability and comfort for all the kids and guests. The pool area and kitchen got total overhauls (thanks to Jeff with Black Cat Construction) and we added a fun wine closet below the staircase. They trusted the vision of the design and made few requests for changes. And the end result was even better than they expected.
Design --- @edenlainteriors
Photography --- @Kimpritchardphotography
Table Lamps --- @arteriorshome
Bed, dresser and nightstand -- @dovetailfurniture
Daybed @burkedecor
Textiles --- @jaipurliving
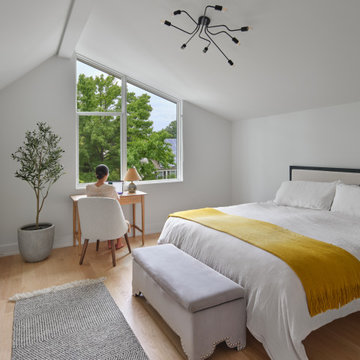
Second Floor Bedroom of the Accessory Dwelling Unit functions as a guest bedroom and home office.
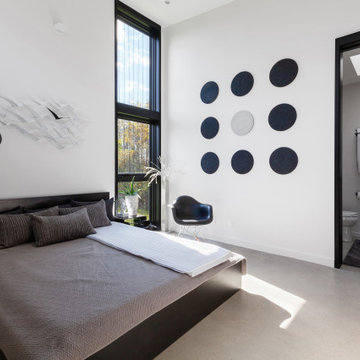
Guest Bedroom relaxes with neutral tones and great natural light - Architect: HAUS | Architecture For Modern Lifestyles - Builder: WERK | Building Modern - Photo: HAUS
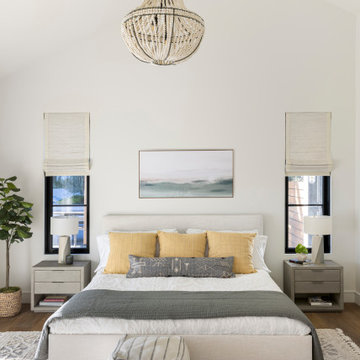
This bedroom is the heart of the pool house - bright and airy with vaulted ceiling and boho touches - invites guests to relax and rejuvenate.
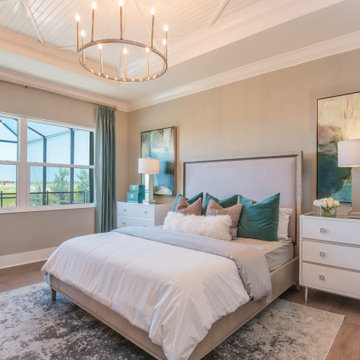
Adding a unique ceiling trim detail to your space is a innovative way to create a level of sophistication to a bedroom. It accents the high ceilings as well.
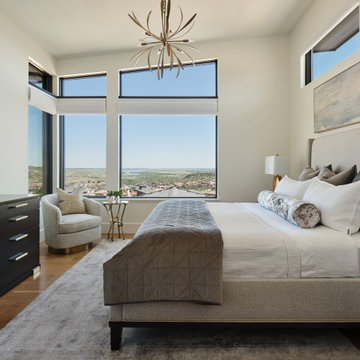
The serene guest suite in this lovely home has breathtaking views from the third floor. Blue skies abound and on a clear day the Denver skyline is visible. The lake that is visible from the windows is Chatfield Reservoir, that is often dotted with sailboats during the summer months. This comfortable suite boasts an upholstered king-sized bed with luxury linens, a full-sized dresser and a swivel chair for reading or taking in the beautiful views. The opposite side of the room features an on-suite bar with a wine refrigerator, sink and a coffee center. The adjoining bath features a jetted shower and a stylish floating vanity. This guest suite was designed to double as a second primary suite for the home, should the need ever arise.
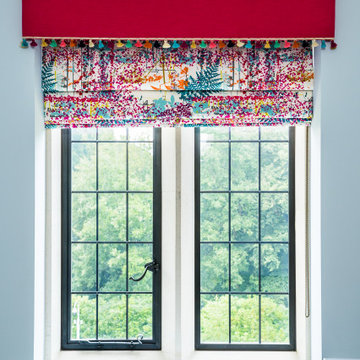
Beautiful colourful patterned Roman blinds made by hand for a property in Runnymede, with contrasting pelmet and multi-coloured tassel braid from @villanovafabric. All made bespoke by Sarah Wooldridge Design.
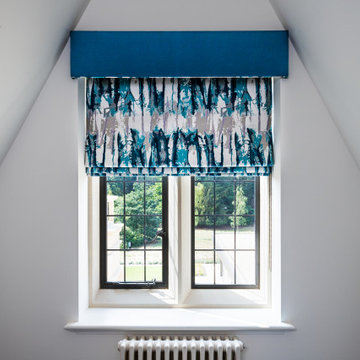
Beautiful blue patterned Roman blinds made by hand for a property in Runnymede, with contrasting blue pelmet. All made by Sarah Wooldridge Design.
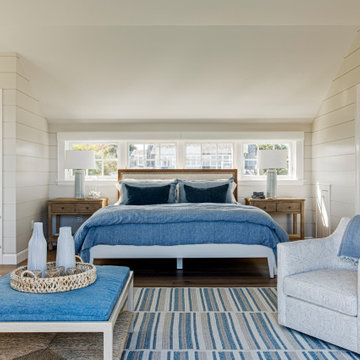
TEAM
Architect: LDa Architecture & Interiors
Interior Design: Kennerknecht Design Group
Builder: JJ Delaney, Inc.
Landscape Architect: Horiuchi Solien Landscape Architects
Photographer: Sean Litchfield Photography
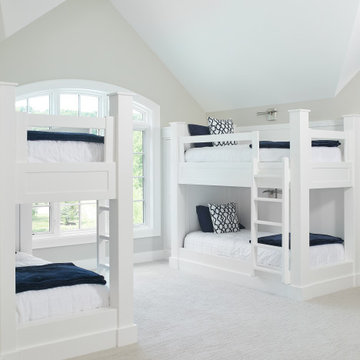
Guest bedroom with custom bunk beds and unique vaulted ceiling
Photo by Ashley Avila Photography
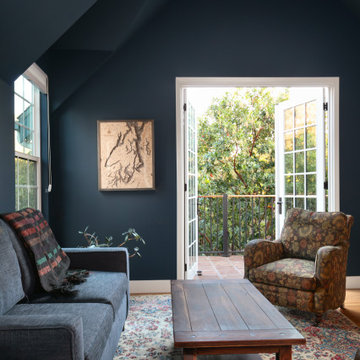
An original 1930’s English Tudor with only 2 bedrooms and 1 bath spanning about 1730 sq.ft. was purchased by a family with 2 amazing young kids, we saw the potential of this property to become a wonderful nest for the family to grow.
The plan was to reach a 2550 sq. ft. home with 4 bedroom and 4 baths spanning over 2 stories.
With continuation of the exiting architectural style of the existing home.
A large 1000sq. ft. addition was constructed at the back portion of the house to include the expended master bedroom and a second-floor guest suite with a large observation balcony overlooking the mountains of Angeles Forest.
An L shape staircase leading to the upstairs creates a moment of modern art with an all white walls and ceilings of this vaulted space act as a picture frame for a tall window facing the northern mountains almost as a live landscape painting that changes throughout the different times of day.
Tall high sloped roof created an amazing, vaulted space in the guest suite with 4 uniquely designed windows extruding out with separate gable roof above.
The downstairs bedroom boasts 9’ ceilings, extremely tall windows to enjoy the greenery of the backyard, vertical wood paneling on the walls add a warmth that is not seen very often in today’s new build.
The master bathroom has a showcase 42sq. walk-in shower with its own private south facing window to illuminate the space with natural morning light. A larger format wood siding was using for the vanity backsplash wall and a private water closet for privacy.
In the interior reconfiguration and remodel portion of the project the area serving as a family room was transformed to an additional bedroom with a private bath, a laundry room and hallway.
The old bathroom was divided with a wall and a pocket door into a powder room the leads to a tub room.
The biggest change was the kitchen area, as befitting to the 1930’s the dining room, kitchen, utility room and laundry room were all compartmentalized and enclosed.
We eliminated all these partitions and walls to create a large open kitchen area that is completely open to the vaulted dining room. This way the natural light the washes the kitchen in the morning and the rays of sun that hit the dining room in the afternoon can be shared by the two areas.
The opening to the living room remained only at 8’ to keep a division of space.
Guest Bedroom with a Vaulted Ceiling Ideas and Designs
1
