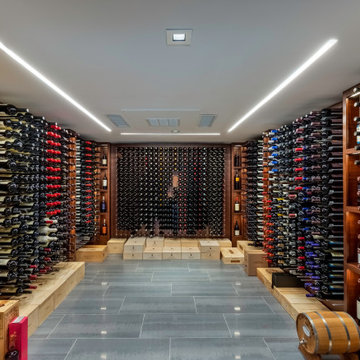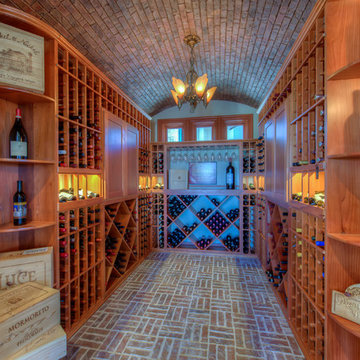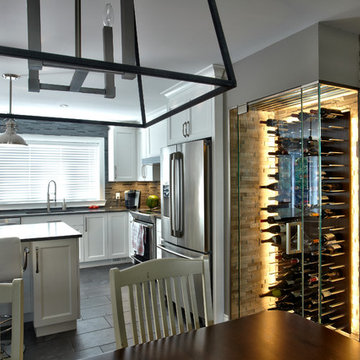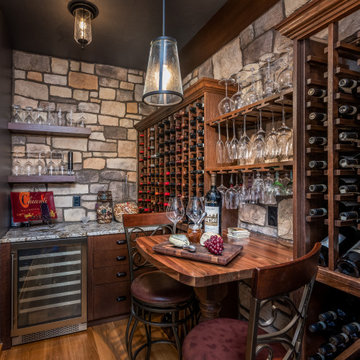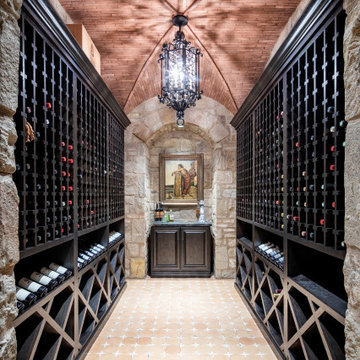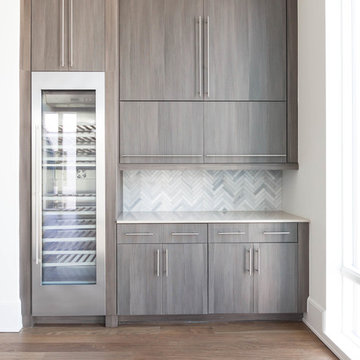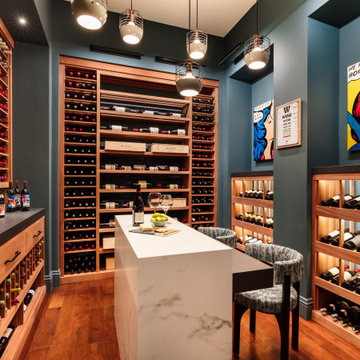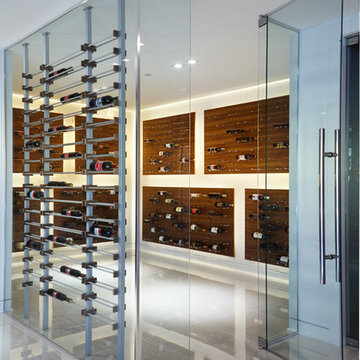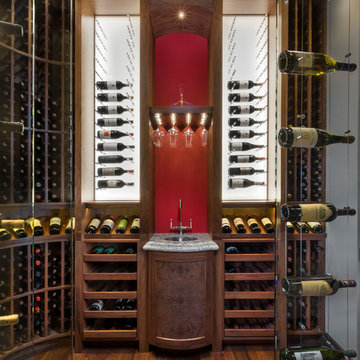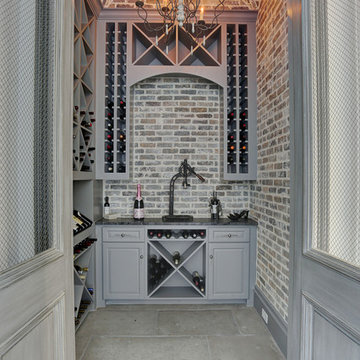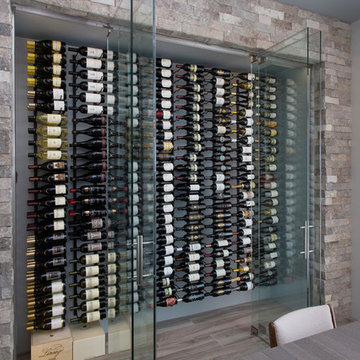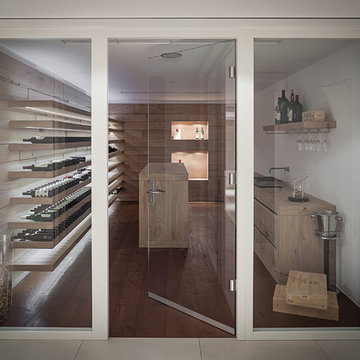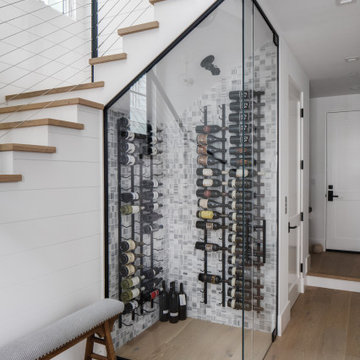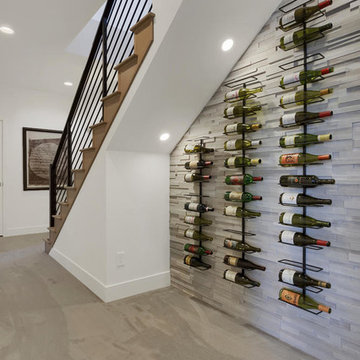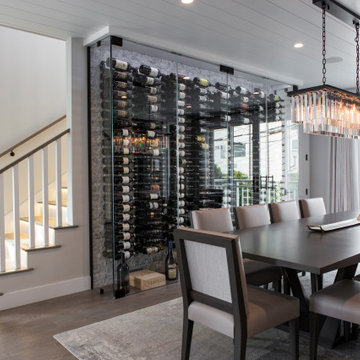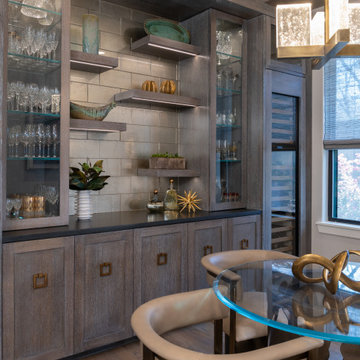Grey Wine Cellar Ideas and Designs
Refine by:
Budget
Sort by:Popular Today
101 - 120 of 2,075 photos
Item 1 of 2
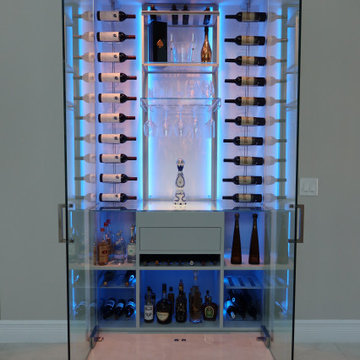
Wine Display and Bar area with a variety of cabinet space, glass and acylic transparent pieces with cable and hook racks all lit up with RGB LED strips. Awesome work of art to select and taste wine with guests.
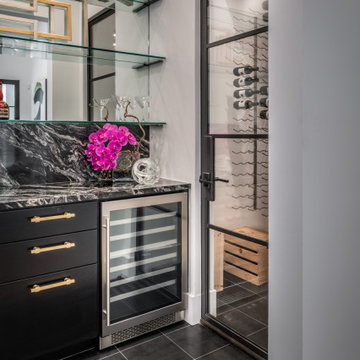
There comes a time in nearly every wine enthusiast’s life where a carefully curated selection deserves more than a kitchen cupboard for storing and displaying. A wine cellar is the connoisseur’s way of savoring and sharing his selection in a manner that only a select few from bygone eras were able to lap up.
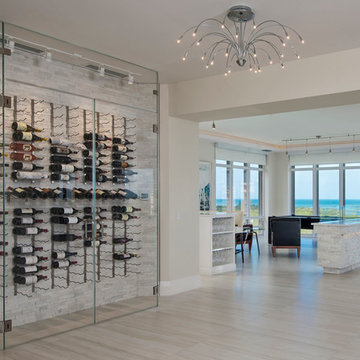
The new Wine Cellar is conveniently located adjacent to the new Wet Bar and Billiard area.
Amber Frederiksen Photography
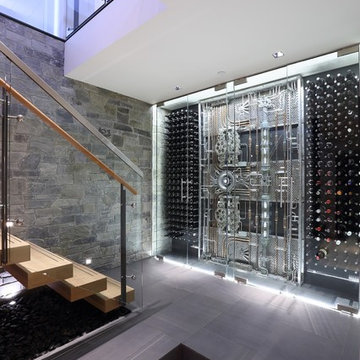
Overlooking Semiamhoo Bay, Galadriel is a refined, modern home with the warmth and strength inherently found in West Coast architecture. Textures of natural stone, Douglas fir, glass and steel unify the interior with its geographical setting - surrounded by evergreens and unrestricted views of the ocean. The entrance to the home is accessed by a crossing above a reflecting pool, in which sits a stunning and solitary bonsai which is illuminated from above through an oculus in the roof’s overhang. Expansive outdoor spaces featuring fire features and seating areas are connected by a curved metal staircase set over a blackened steel reflecting pool, adding a graphic element to the rear of the home. Clerestory glazing in an elevated roof area offers an opening into the tree canopy towards the front of the property and allows light to permeate the interior of the home, while full height windows throughout maximize the impressive views. Living spaces throughout provide ample room for entertaining and comfort. Creativity is shown in the many colourful and whimsical accents. The master bedroom features two ensuite baths - a unique request that makes good sense for the owners. Spaces for work, writing and art were given priority reflecting the values and livelihood of our clients. Projecting from a stone clad wall, cantilevered white oak stair treads lead to an extraordinary wine display that incorporates a sculptural component taken as a memento from our client’s work as a producer in the film industry, adding a strong personal dimension.
This home reflects a successful collaboration between Peter Hildebrand and Stefan Walsh of Iredale Group Architecture and KBC Developments.
Photography by Ema Peter | www.emapeter.com
Grey Wine Cellar Ideas and Designs
6
