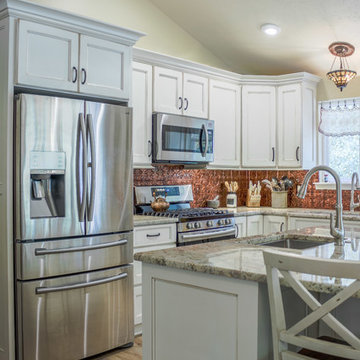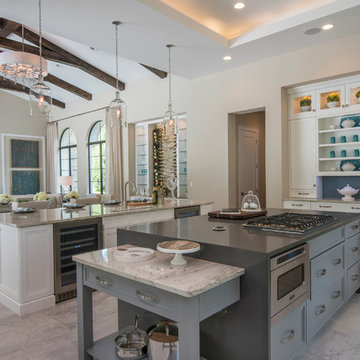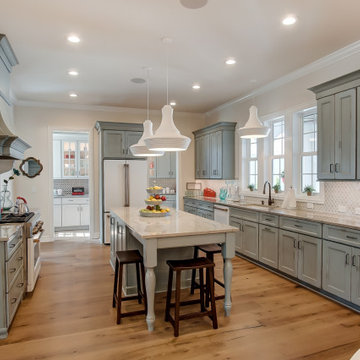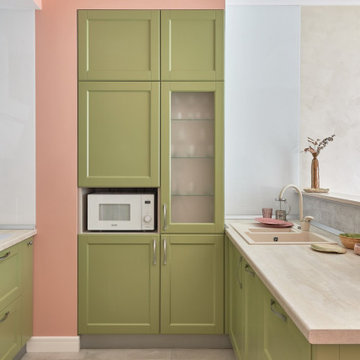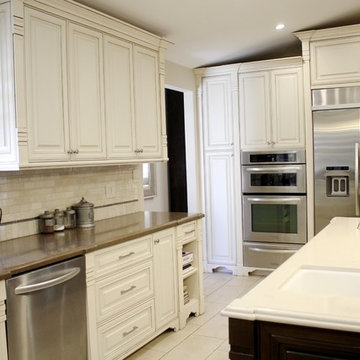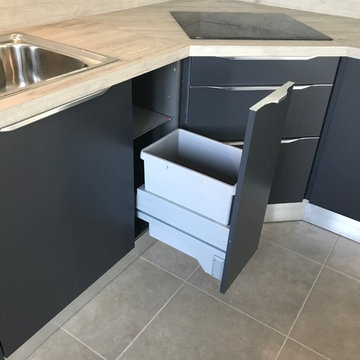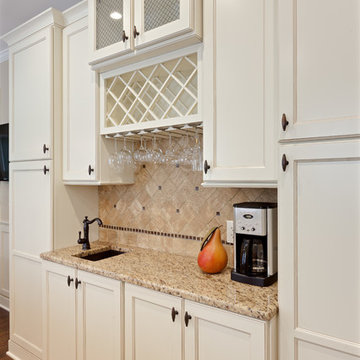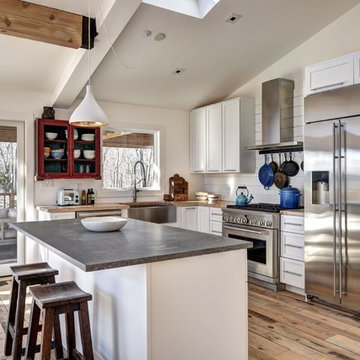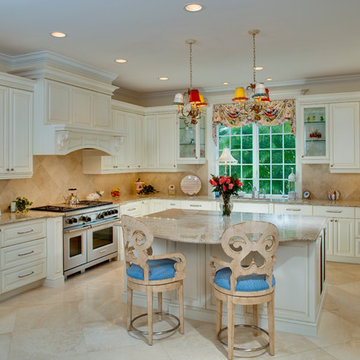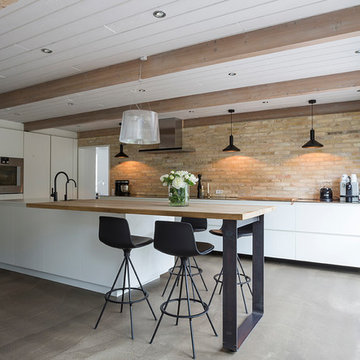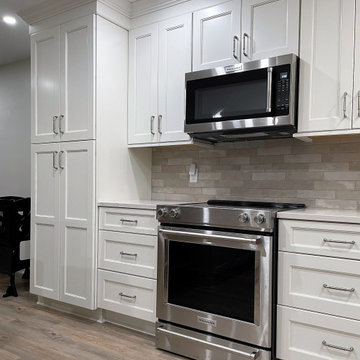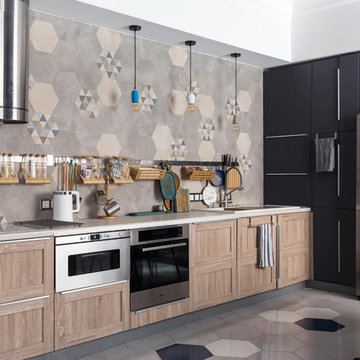Grey Kitchen with Beige Worktops Ideas and Designs
Refine by:
Budget
Sort by:Popular Today
81 - 100 of 2,849 photos
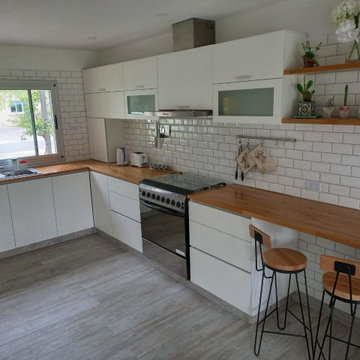
Cocina en U con muebles en mdf laqueados en blanco. Mesada de Madera.
Revestimiendos subway blancos con pastina gris.
Piso porcelanato

Moderne, stilvolle Küche. Grifflose Fronten in grau-blau. Arbeitsplatte Quarzkomposite, beige, glänzend.
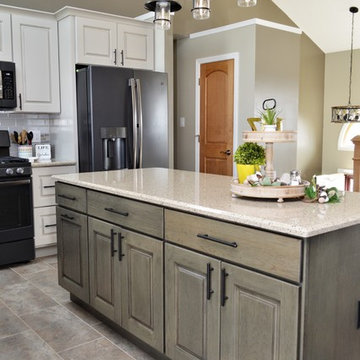
*Wall Cabinets*
Cabinet Brand: Haas Signature Collection
Wood Species: Maple
Cabinet Finish: Urban Dream
Door Style: Dover
*Island*
Cabinet Brand: Haas Signature Collection
Wood Species: Hickory
Cabinet Finish: Barnwood
Door Style: Dover
Counter tops: Viatera Quartz, Bevel edge, Silver Lake color

The Break Room Remodeling Project for Emerson Company aimed to transform the existing break room into a modern, functional, and aesthetically pleasing space. The comprehensive renovation included countertop replacement, flooring installation, cabinet refurbishment, and a fresh coat of paint. The goal was to create an inviting and comfortable environment that enhanced employee well-being, fostered collaboration, and aligned with Emerson Company's image.
Scope of Work:
Countertop Replacement, Flooring Installation, Cabinet Refurbishment, Painting, Lighting Enhancement, Furniture and Fixtures, Design and Layout, Timeline and Project Management
Benefits and Outcomes:
Enhanced Employee Experience, Improved Productivity, Enhanced Company Image, Higher Retention Rates
The Break Room Remodeling Project at Emerson Company successfully elevated the break room into a modern and functional space that aligned with the company's values and enhanced the overall work environment.
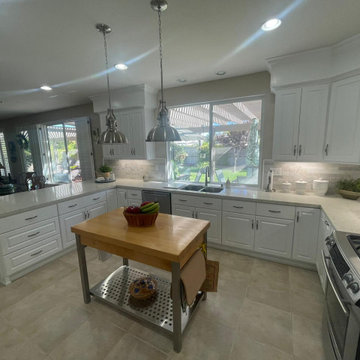
Comprehensive kitchen remodel that was motivated by the homeowner's desire for a more modern and vibrant cooking area.
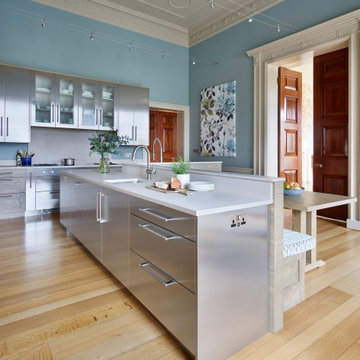
Simon Taylor Furniture was commissioned to design a contemporary kitchen and dining space in a Grade II listed Georgian property in Berkshire. Formerly a stately home dating back to 1800, the property had been previously converted into luxury apartments. The owners, a couple with three children, live in the ground floor flat, which has retained its original features throughout.
When the property was originally converted, the ground floor drawing room salon had been reconfigured to become the kitchen and the owners wanted to use the same enclosed space, but to bring the look of the room completely up to date as a new contemporary kitchen diner. In direct contrast to the ornate cornicing in the original ceiling, the owners also wanted the new space to have a state of the art industrial style, reminiscent of a professional restaurant kitchen.
The challenge for Simon Taylor Furniture was to create a truly sleek kitchen design whilst softening the look of the overall space to both complement the older aspects of the room and to be a comfortable family dining area. For this, they combined three essential materials: brushed stainless steel and glass with stained ask for the accents and also the main dining area.
Simon Taylor Furniture designed and manufactured all the tall kitchen cabinetry that houses dry goods and integrated cooling models including an wine climate cabinet, all with brushed stainless steel fronts and handles with either steel or glass-fronted top boxes. To keep the perfect perspective with the four metre high ceiling, these were designed as three metre structures and are all top lit with LED lighting. Overhead cabinets are also brushed steel with glass fronts and all feature LED strip lighting within the interiors. LED spotlighting is used at the base of the overhead cupboards above both the sink and cooking runs. Base units all feature steel fronted doors and drawers, and all have stainless steel handles as well.
Between two original floor to ceiling windows to the left of the room is a specially built tall steel double door dresser cabinet with pocket doors at the central section that fold back into recesses to reveal a fully stocked bar and a concealed flatscreen TV. At the centre of the room is a long steel island with a Topus Concrete worktop by Caesarstone; a work surface with a double pencil edge that is featured throughout the kitchen. The island is attached to L-shaped bench seating with pilasters in stained ash for the dining area to complement a bespoke freestanding stained ash dining table, also designed and made by Simon Taylor Furniture.
Along the industrial style cooking run, surrounded by stained ash undercounter base cabinets are a range of cooking appliances by Gaggenau. These include a 40cm domino gas hob and a further 40cm domino gas wok which surround a 60cm induction hob with a downdraft extractors. To the left of the surface cooking area is a tall bank of two 76cm Vario ovens in stainless steel and glass. An additional integrated microwave with matching glass-fronted warming drawer by Miele is installed under counter within the island run.
Facing the door from the hallway and positioned centrally between the tall steel cabinets is the sink run featuring a stainless steel undermount sink by 1810 Company and a tap by Grohe with an integrated dishwasher by Miele in the units beneath. Directly above is an antique mirror splashback beneath to reflect the natural light in the room, and above that is a stained ash overhead cupboard to accommodate all glasses and stemware. This features four stained glass panels designed by Simon Taylor Furniture, which are inspired by the works of Louis Comfort Tiffany from the Art Nouveau period. The owners wanted the stunning panels to be a feature of the room when they are backlit at night.
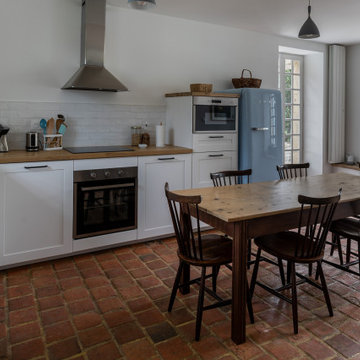
Table chinée et revernie; chaises scandinaves vintage de Nässjö; mobiliers de cuisine Ikea Savedal; plans de travail en chêne massif; vaisselier de Tikamoon; suspensions Dokka et et House Doctor. Banquette réalisée sur-mesure.
Grey Kitchen with Beige Worktops Ideas and Designs
5
