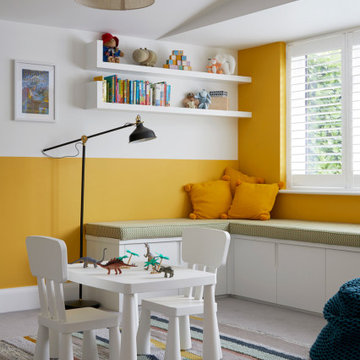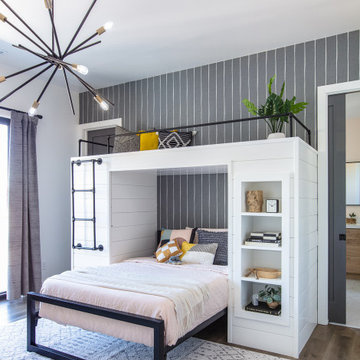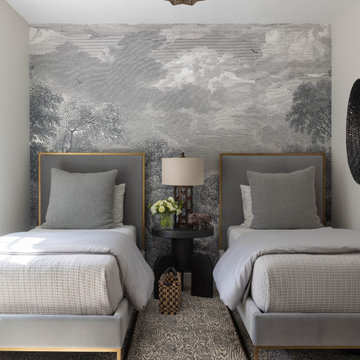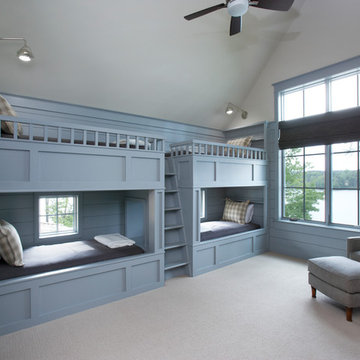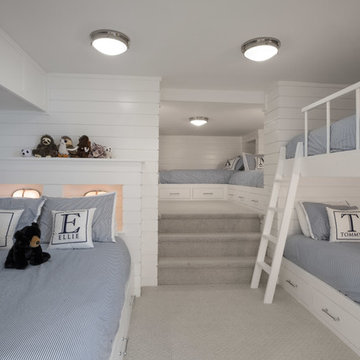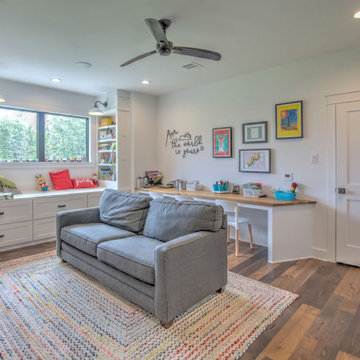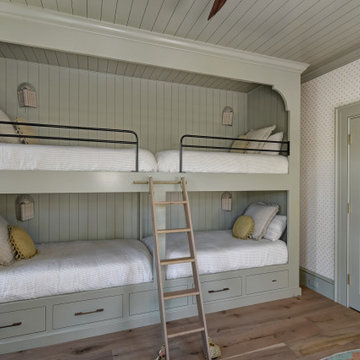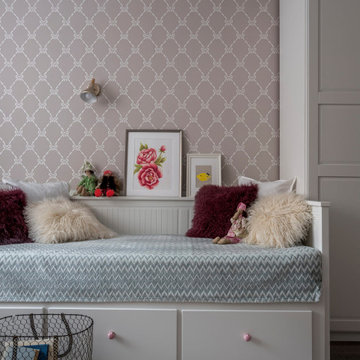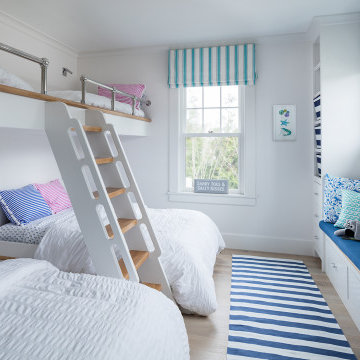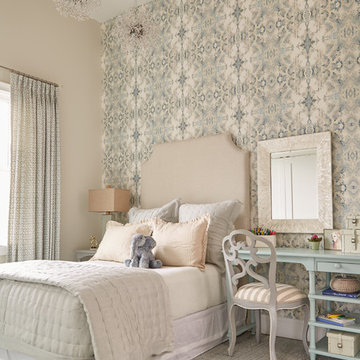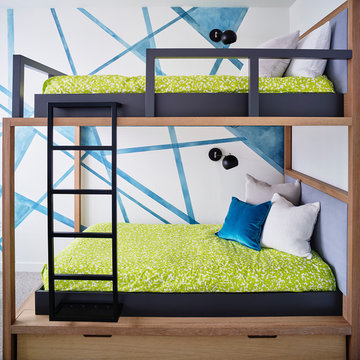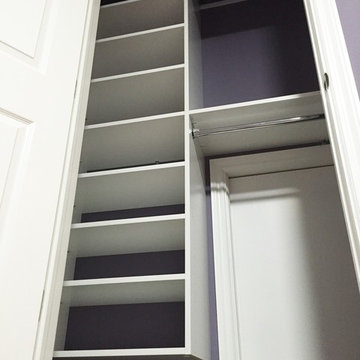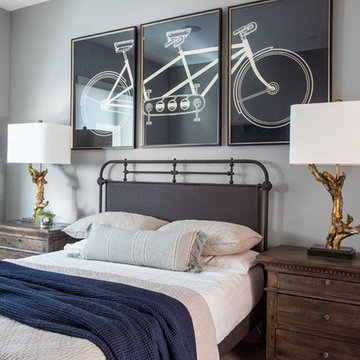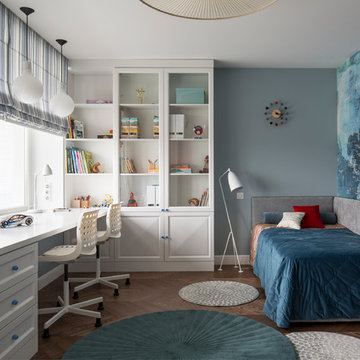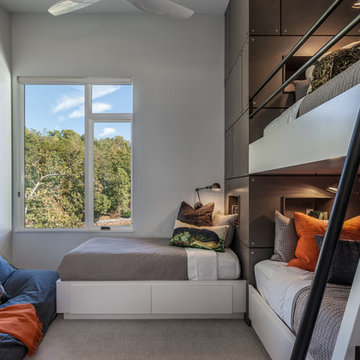Grey Kids' Bedroom Ideas and Designs
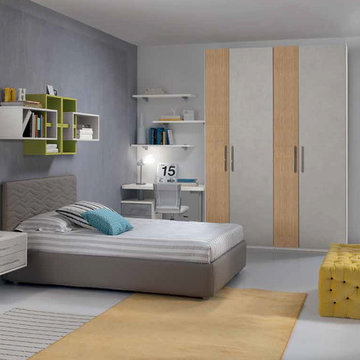
Modern Kids Bedroom Set WEB-76 by SPAR
Made in Italy by Spar
WEB Junior by Spar is an Italian kids bedroom furniture collection that is remarkable for its innovative modern solutions that help not only safe so valuable space, but get maximum out of every inch of your kids room. Modern technologies, brilliant design and outstanding quality are met within this collection, giving you endless opportunities for color and size customization, so you could realize all your individuality and meet all the requirements. WEB Bedroom line by Spar thinks about you and your lovely kids, or teenagers, providing designer bedroom solutions for all occasions, making your child's room awesome for everything: sleeping, studying and playing. WEB Junior Bedroom Furniture collection is here to realize all your biggest dreams and take care of your kids!
All the pieces can be mixed & matched from one set to another and are available in a variety of sizes and colors. Please contact our office regarding customization of this kids bedroom set.
The starting price is for the "As Shown" kids bedroom set WEB 76 that includes the following items:
1 Storage Twin Size Bed (fits US standard Twin Size mattress 39" x 75")
1 Desk with file cabinet
1 Chair
3 Wall Shelves
1 Hanging 2-Drawer Nightstand
5 Complementing Hanging Bookcases
4 Complementing Hanging Bookcase Corners
2 Horizontal Hanging Bookcases
1 Wardrobe (4 Doors)
Please Note: Room/Bed decorative accessories and the mattress are not included in the price.
MATERIAL/CONSTRUCTION:
E1-Class ecological panels, which are produced exclusively trough a wood recycling production process
Used lacquers conform to the norm 71/3 (toys directive)
Structure: 18 mm thick melamine-coated particle board
Shelves: 25mm thick melamine-coated particle board
Back panels: medium density coated fibreboard 5mm thick
Doors: 18 mm thick melamine-coated particle board finished on 4 sides
Hardware: metal runners with self-closing system and double stop; adjustable self closing hinges; quick-mount and braking systems
Dimensions:
Twin Size Storage Bed: W43.7" x D82.7." x H39.4" (internal 39" x 75" US Standard)
Full Size Storage Bed: W58.7" x D82.7" x H39.4" (internal 54" x 75" US Standard)
Desk: W47.2" x D25.6" x H30"
Hanging 2-Drawer Nightstand: W19.2" x D13.8" x H14"
Complementing Hanging Bookcase: W11.8" x D10" x H11.8"
Complementing Hanging Bookcase Corner: W5.2" x D10" x H5.2"
Wall Shelf: W53.2" x D10" x H1"
Horizontal Hanging Bookcase Unit: W23.6" x D11.5" x H11.8"
4-Door Wardrobe: W71.8" x D23.6" x H89.8" or H102.4"
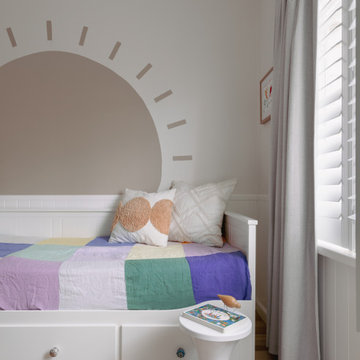
Nestled inside a mid-century apartment block, our home was given a sensitive renovation to uncover and celebrate its original features. Walnut timbers, brushed nickel, small square tiles, and terrazzo stone were some of the finishes that were chosen to exemplify this.
I chose to furnish the apartment with a combination of modern and vintage mid-century furniture, to showcase the modernisation of the classic craftsmanship of true mid-century furniture. We wanted to achieve a timeless finish which meant to us that the finishes needed to not only link back to the context of the existing home but also to stand the test of time for now and into the future.
Venato Forte, a natural stone product from Signorino, was selected for it’s visual similarity to the shadows & light that danced across the kitchen in the afternoon. Linking the finishes to their context would allow the project to achieve cohesion and harmony.
The kitchen needed to be optimal in terms of storage and practicality, whist also allowing observation and interaction with family members within the other common living areas. Uncovering the old kitchen room meant that building permits and significant construction would be required, however the reconnection with the whole family made it truly worthwhile.
The selection of subtle grey tones ranging in contrast were chosen as a reflection of the light and shadow at play in this area of the home, while the walnut timber and brushed nickel were selected as a nod to the mid-century origins of the apartment.
While the kitchen space was built reconnect the family, the bathroom was intended for the opposite, to provide a space for solitary bliss. The skylight allowed for stargazing at night, while the full height finishes were intended to envelop and hold the space. The bathtub would become a place for restoration and rest, its muted palette intended to harmonise and open up the space.
Our Brighton East project exemplifies our ethos: transforming the everyday routine into moments of calm, serenity, and mindfulness.

Builder: Falcon Custom Homes
Interior Designer: Mary Burns - Gallery
Photographer: Mike Buck
A perfectly proportioned story and a half cottage, the Farfield is full of traditional details and charm. The front is composed of matching board and batten gables flanking a covered porch featuring square columns with pegged capitols. A tour of the rear façade reveals an asymmetrical elevation with a tall living room gable anchoring the right and a low retractable-screened porch to the left.
Inside, the front foyer opens up to a wide staircase clad in horizontal boards for a more modern feel. To the left, and through a short hall, is a study with private access to the main levels public bathroom. Further back a corridor, framed on one side by the living rooms stone fireplace, connects the master suite to the rest of the house. Entrance to the living room can be gained through a pair of openings flanking the stone fireplace, or via the open concept kitchen/dining room. Neutral grey cabinets featuring a modern take on a recessed panel look, line the perimeter of the kitchen, framing the elongated kitchen island. Twelve leather wrapped chairs provide enough seating for a large family, or gathering of friends. Anchoring the rear of the main level is the screened in porch framed by square columns that match the style of those found at the front porch. Upstairs, there are a total of four separate sleeping chambers. The two bedrooms above the master suite share a bathroom, while the third bedroom to the rear features its own en suite. The fourth is a large bunkroom above the homes two-stall garage large enough to host an abundance of guests.
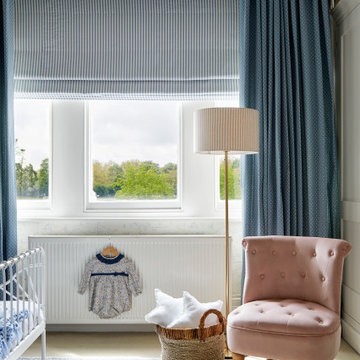
Winnie the Pooh inspired wallpaper makes a great backdrop for this light and airy, shared bedroom in Clapham Common. Accessorised with subtle accents of pastel blues and pinks that run throughout the room, the entire scheme is a perfect blend of clashing patterns and ageless tradition.
Vintage chest of drawers was paired with an unassuming combination of clashing metallics and simple white bed frames. Bespoke blind and curtains add visual interest and combine an unusual mixture of stripes and dots. Complemented by Quentin Blake’s original drawings and Winnie The Pooh framed artwork, this beautifully appointed room is elegant yet far from dull, making this a perfect children’s bedroom.
Grey Kids' Bedroom Ideas and Designs
5
