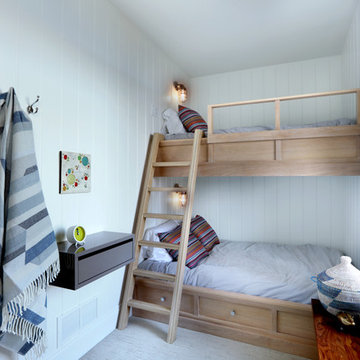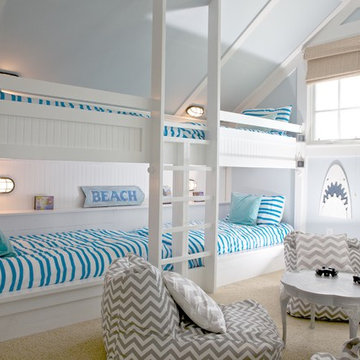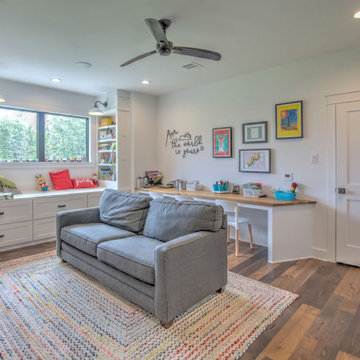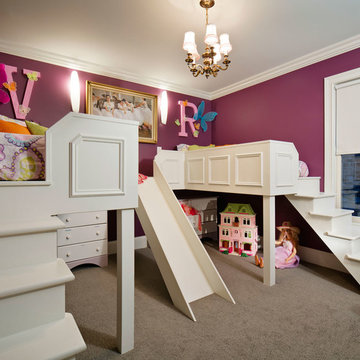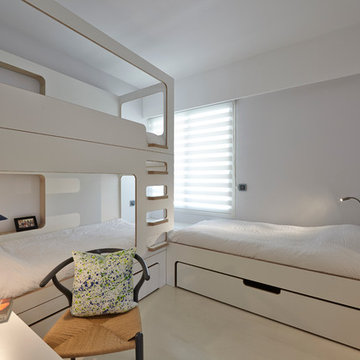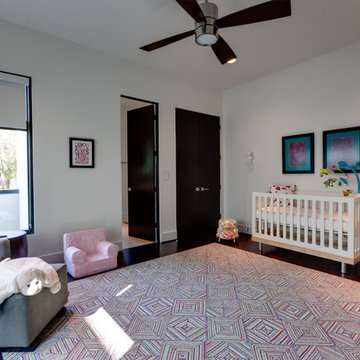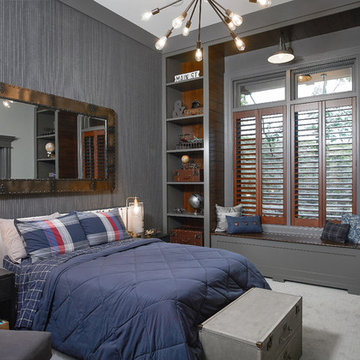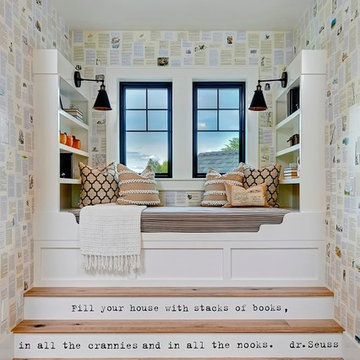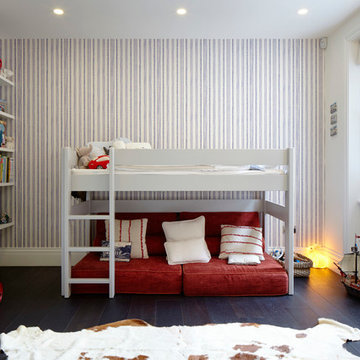Luxury Grey Kids' Bedroom Ideas and Designs
Refine by:
Budget
Sort by:Popular Today
1 - 20 of 194 photos
Item 1 of 3
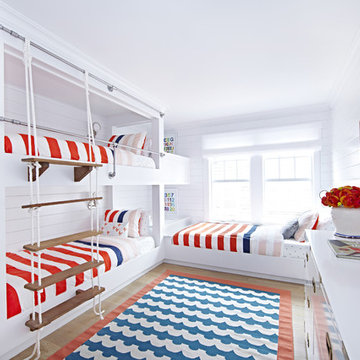
Interior Architecture, Interior Design, Art Curation, and Custom Millwork & Furniture Design by Chango & Co.
Construction by Siano Brothers Contracting
Photography by Jacob Snavely
See the full feature inside Good Housekeeping

Our simple office fits nicely under the lofted custom-made guest bed meets bookcase (handmade with salvage bead board and sustainable maple plywood).
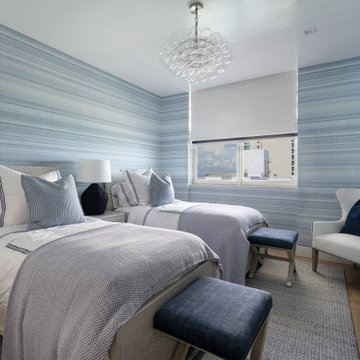
Complete Gut and Renovation in this Penthouse located in Miami
Interior Design Coastal Bedroom for our client son's bedroom.

Modern attic children's room with a mezzanine adorned with a metal railing. Maximum utilization of small space to create a comprehensive living room with a relaxation area. An inversion of the common solution of placing the relaxation area on the mezzanine was applied. Thus, the room was given a consistently neat appearance, leaving the functional area on top. The built-in composition of cabinets and bookshelves does not additionally take up space. Contrast in the interior colours scheme was applied, focusing attention on visually enlarging the space while drawing attention to clever decorative solutions.The use of velux window allowed for natural daylight to illuminate the interior, supplemented by Astro and LED lighting, emphasizing the shape of the attic.

Initialement configuré avec 4 chambres, deux salles de bain & un espace de vie relativement cloisonné, la disposition de cet appartement dans son état existant convenait plutôt bien aux nouveaux propriétaires.
Cependant, les espaces impartis de la chambre parentale, sa salle de bain ainsi que la cuisine ne présentaient pas les volumes souhaités, avec notamment un grand dégagement de presque 4m2 de surface perdue.
L’équipe d’Ameo Concept est donc intervenue sur plusieurs points : une optimisation complète de la suite parentale avec la création d’une grande salle d’eau attenante & d’un double dressing, le tout dissimulé derrière une porte « secrète » intégrée dans la bibliothèque du salon ; une ouverture partielle de la cuisine sur l’espace de vie, dont les agencements menuisés ont été réalisés sur mesure ; trois chambres enfants avec une identité propre pour chacune d’entre elles, une salle de bain fonctionnelle, un espace bureau compact et organisé sans oublier de nombreux rangements invisibles dans les circulations.
L’ensemble des matériaux utilisés pour cette rénovation ont été sélectionnés avec le plus grand soin : parquet en point de Hongrie, plans de travail & vasque en pierre naturelle, peintures Farrow & Ball et appareillages électriques en laiton Modelec, sans oublier la tapisserie sur mesure avec la réalisation, notamment, d’une tête de lit magistrale en tissu Pierre Frey dans la chambre parentale & l’intégration de papiers peints Ananbo.
Un projet haut de gamme où le souci du détail fut le maitre mot !
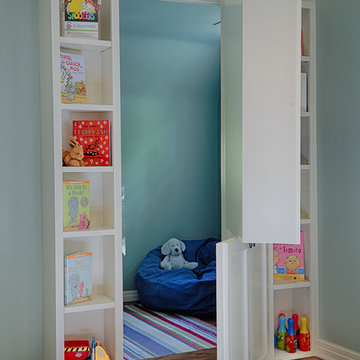
Secret Playroom Door from older child's bedroom. Faux bookcase doors in fully open position.

Girls' room featuring custom built-in bunk beds that sleep eight, striped bedding, wood accents, gray carpet, black windows, gray chairs, and shiplap walls,
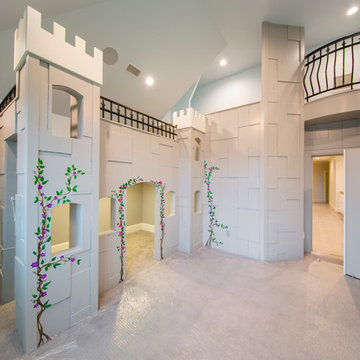
Custom Home Design by Joe Carrick Design. Built by Highland Custom Homes. Photography by Nick Bayless Photography

Architecture, Construction Management, Interior Design, Art Curation & Real Estate Advisement by Chango & Co.
Construction by MXA Development, Inc.
Photography by Sarah Elliott
See the home tour feature in Domino Magazine
Luxury Grey Kids' Bedroom Ideas and Designs
1
