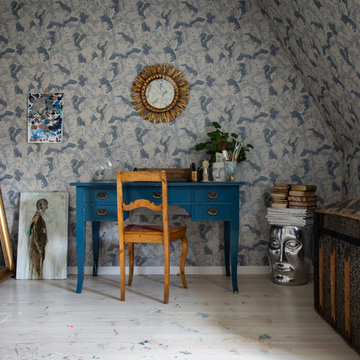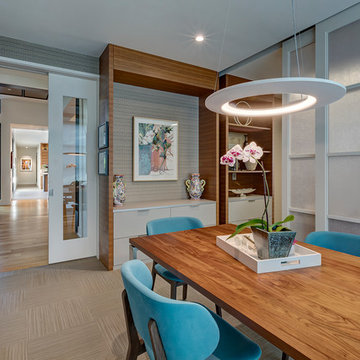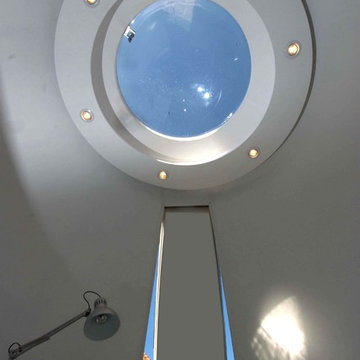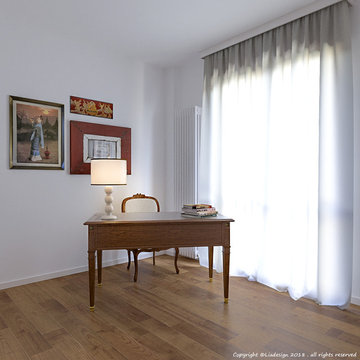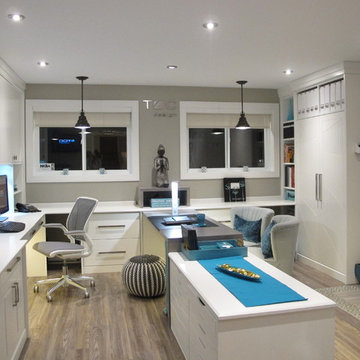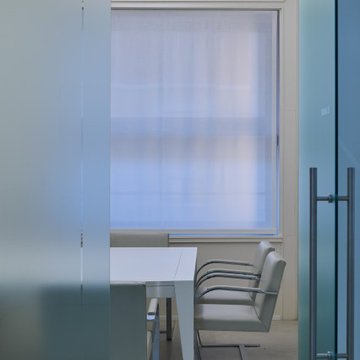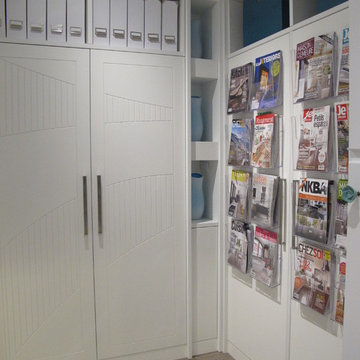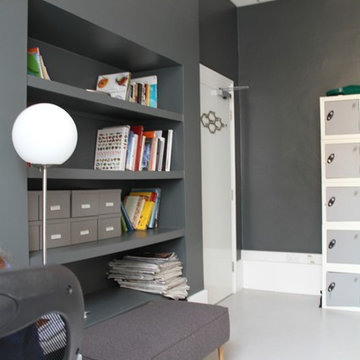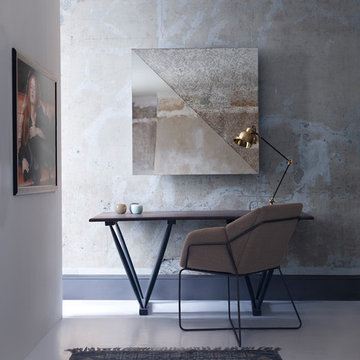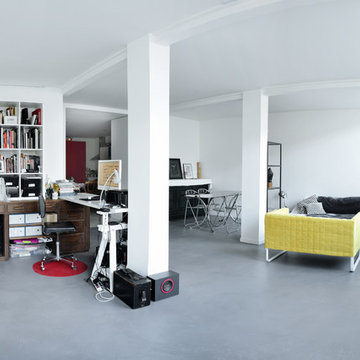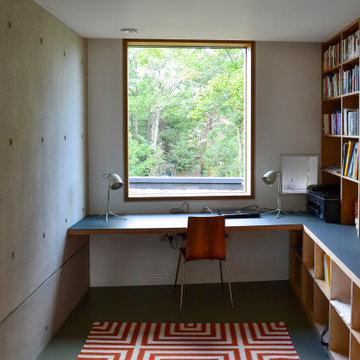Grey Home Office with Lino Flooring Ideas and Designs
Refine by:
Budget
Sort by:Popular Today
1 - 20 of 31 photos
Item 1 of 3

This 1920's era home had seen better days and was in need of repairs, updates and so much more. Our goal in designing the space was to make it functional for today's families. We maximized the ample storage from the original use of the room and also added a ladie's writing desk, tea area, coffee bar, wrapping station and a sewing machine. Today's busy Mom could now easily relax as well as take care of various household chores all in one, elegant room.
Michael Jacob-- Photographer
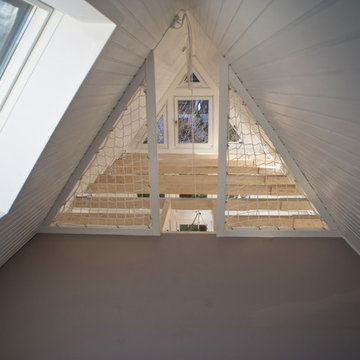
vorher nicht genutzter, unzugänglicher und dunkler Spitzboden. Jetzt Arbeitszimmer mit Blick ins Grüne
Fotograf: Tankred Helm Photography, Siegen
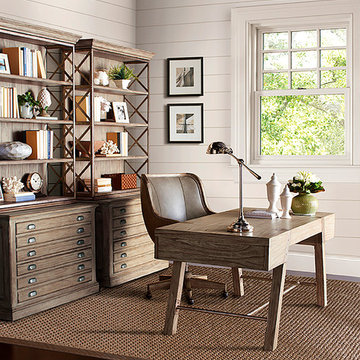
This desk is a modern interpretation of casual elegance with striking lines, weathered gray driftwood finish and antique hardware. See specs for more details.
Material Wood
Features Blending vintage design elements with striking transitional lines
Antique pewter hardware
Vintage industrial metal straps and leg supports
Three box drawers
Center drawer with ball bearing slides
Adjustable floor levelers
Finish Driftwood gray weathered
With a barrel style, weathered gray driftwood finish and cool gray upholstered leather, this desk chair offers both style and function.
See specs. and availability at www.starfurniture.com.
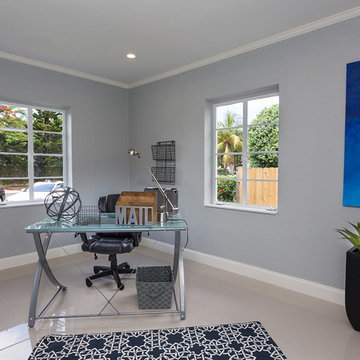
SOLD
Ernie Emad
This contemporary style decor with blues, yellow and read against a grey wall brought out the beauty of the house.

【アトリエ1】既存の2つの部屋は、床仕上げを張替える以外はほぼそのまま残し、白く塗って抽象化しました。来客スペースにもなるアトリエ1は外部を意識した白とグレーの空間です。写真:西川公朗
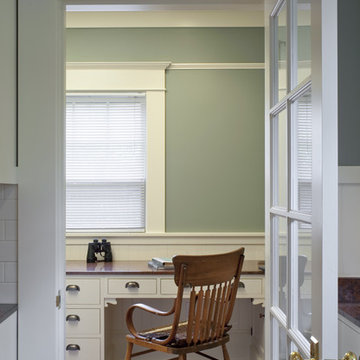
By shifting the location of the office door, we were able to recoup much need space for the kitchen and extend the sink counter to stretch the entire length of the wall. White inset cabinets along with white appliances reflect light and create a cheery atmosphere. Smooth green wall paint and red granite add personality and excitement.
Photo: Eckert & Eckert Photography
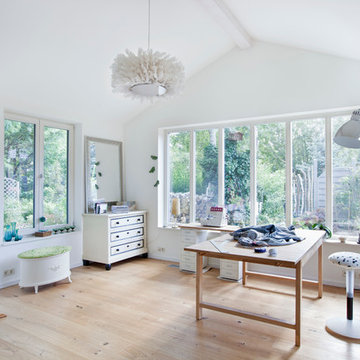
Ein Arbeitsbereich eine Modedesignerin profitiert von der guten Natürlichen Ausleuchtung der Räume.
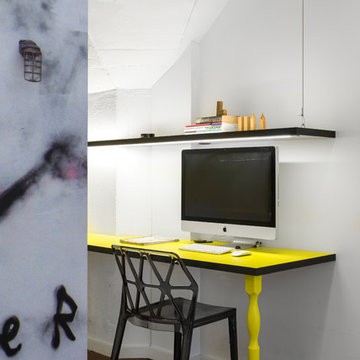
The over-sized sliding door provides access to the bathroom on the left and walk in robe and study to the right, creating additional space and privacy.
Image: Nicole England
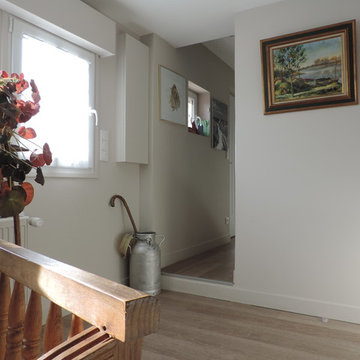
le couloir vers l'entrée, vu du bureau.
l'espace a délibérément été laissé ouvert car cette pièce rempli plusieurs fonctions : bureau, atelier peinture, accès au wc, accès à la buanderie, dressing...
cependant elle a été pensée pour devenir une chambre avec sa salle de bain (buanderie actuelle).
l'ancienne porte de garage à laissé place à 3 fenêtres verticales.
Grey Home Office with Lino Flooring Ideas and Designs
1
