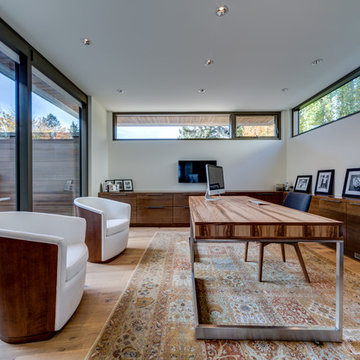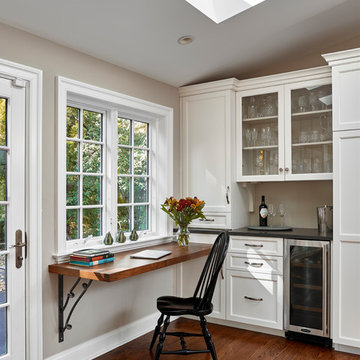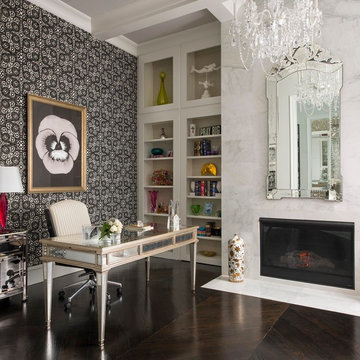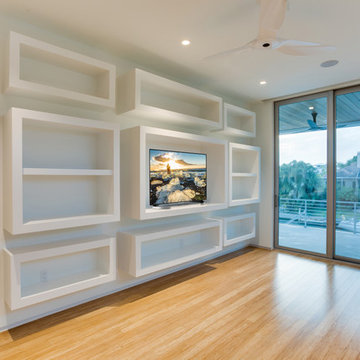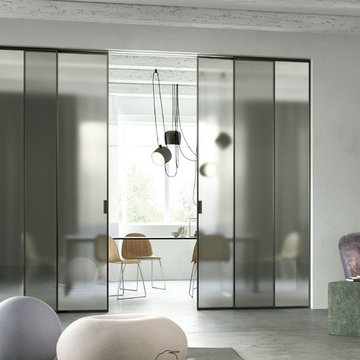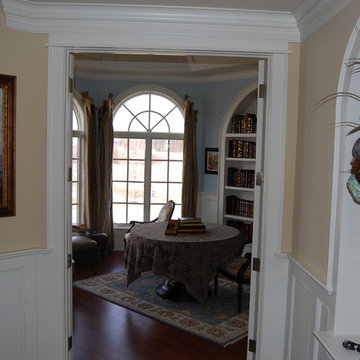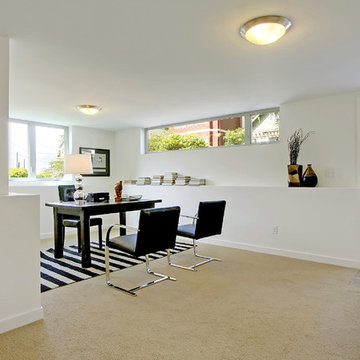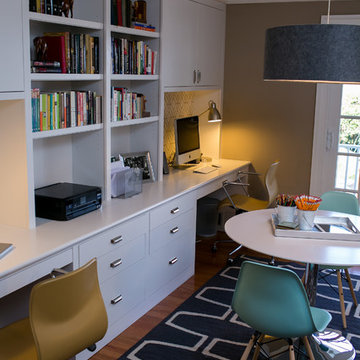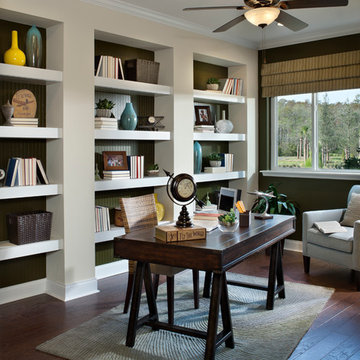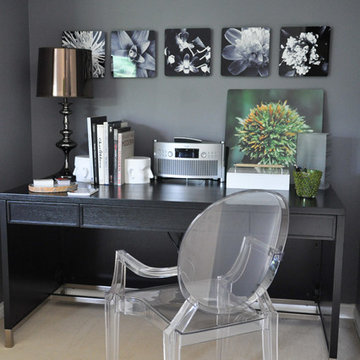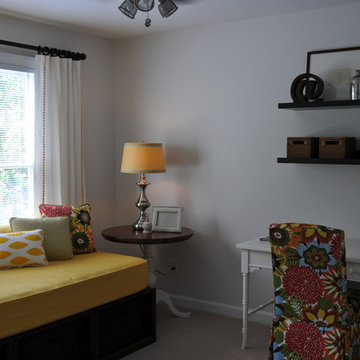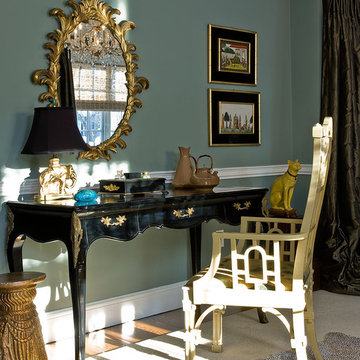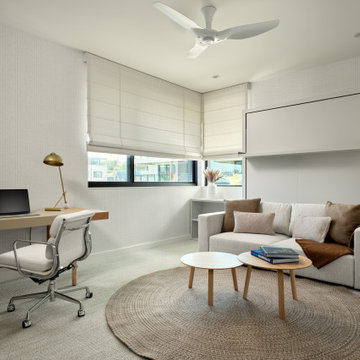Grey Home Office Ideas and Designs
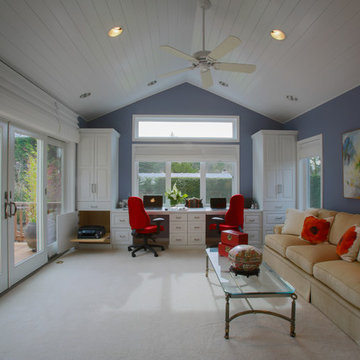
The reading room was designed with a his and her desk which purposely was positioned in that part of the room so I could specify a large window which would allow them to view their beautiful gardens while on their computers. The desk has a pull-out shelf to hold their printer, which when not in use is hidden behind a cabinet door. The double sliding french doors allow them easy access to their large deck. Both ceilings in the addition were designed with cathedral ceiling with tongue and groove white paneled ceilings, and Casablanca fans to keep the spaces cool.
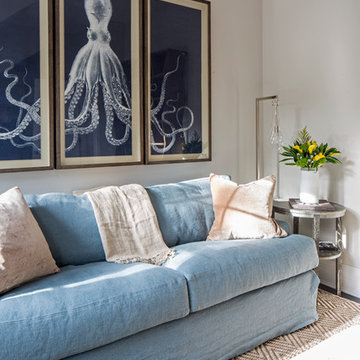
Cozy study with a pull out sofa to easily accommodate extra guests. Fun octopus print reminds you that this is a beach house but is not cheesy. Natural fibers add texture and interest.
Photo by Marco Ricca
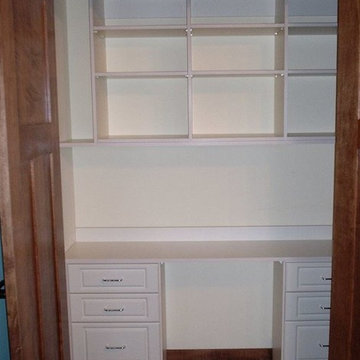
Make the most of the space in your home. This project transformed a reach in closet into a home office space.
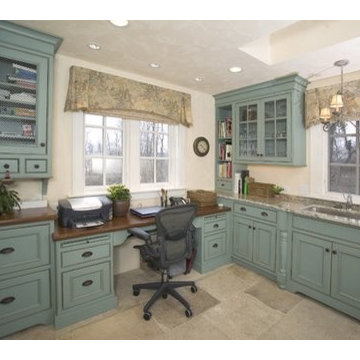
Cabinetry features Brittany door style, Slab drawer fronts, Maple with custom finish.
The wider shot of the desk area shows a few subtle design differences to continue to break up the room. The base cabinet to the left is raised up, and the desk cabinets kicked out. The crown on the wall cabinet added a furniture feel. Two different tops were used for the office and sink area for a visual difference. The window above the desk has a wonderful view of the river.

This remodel of a mid-century gem is located in the town of Lincoln, MA a hot bed of modernist homes inspired by Gropius’ own house built nearby in the 1940s. By the time the house was built, modernism had evolved from the Gropius era, to incorporate the rural vibe of Lincoln with spectacular exposed wooden beams and deep overhangs.
The design rejects the traditional New England house with its enclosing wall and inward posture. The low pitched roofs, open floor plan, and large windows openings connect the house to nature to make the most of it's rural setting.
Photo by: Nat Rea Photography
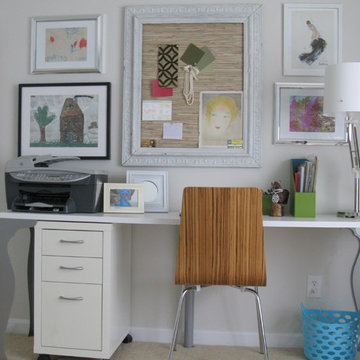
This home office was designed to be fun and inspiring. The room is filled with DIY projects including recycled white end tables, recycled art work and bulletin board using a frame from MOMA and grass cloth wallpaper. The wall pattern was based on a gigantic pizza box I cut into a circle. See how it was done on my blog under DIY Ideas- www.loveyourroom.blogspot.com. The coffee table is a mid century modern antique, and the sofa and desk are from IKEA.
Grey Home Office Ideas and Designs
6
