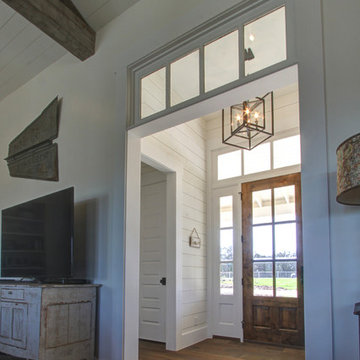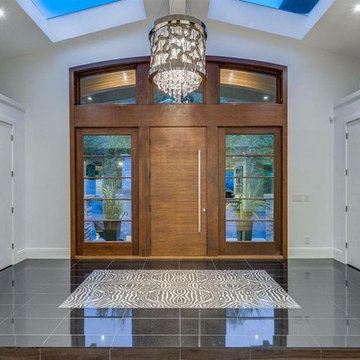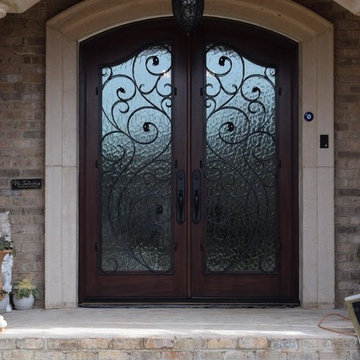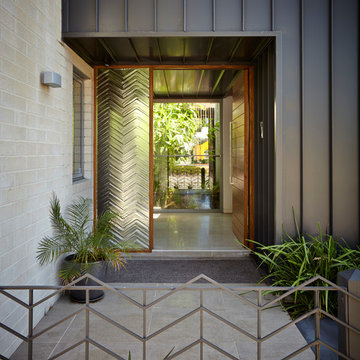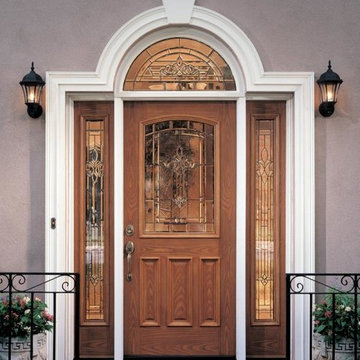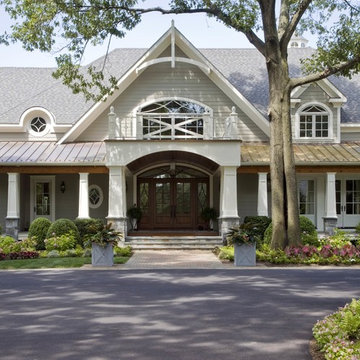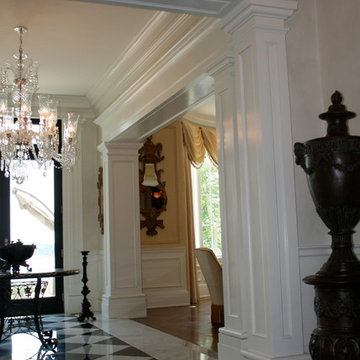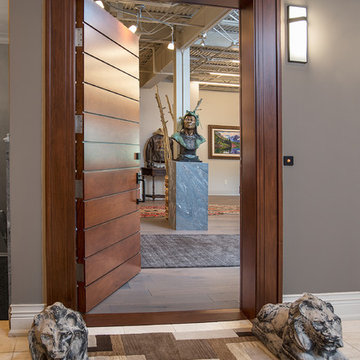Grey Entrance with a Medium Wood Front Door Ideas and Designs
Refine by:
Budget
Sort by:Popular Today
81 - 100 of 1,086 photos

Архитектор: Егоров Кирилл
Текстиль: Егорова Екатерина
Фотограф: Спиридонов Роман
Стилист: Шимкевич Евгения
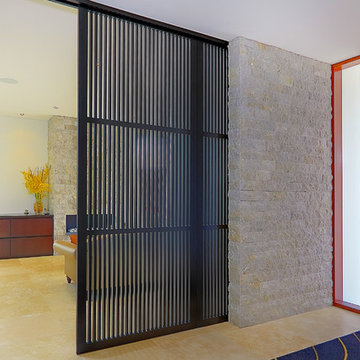
Impala just completed this stunning kitchen! The brief was to design a kitchen with warmth and impressive textures to suit the house which spanned over four levels. The design needed to allow for casual eating in the kitchen, ample preparation and storage areas. Utilitarian bench tops were selected for the preparation zones on the island and adjacent to the cooktop. A thick recycled timber slab was installed for the lowered eating zone and a stunning transparent marble for the splashback and display niche. Joinery was manufactured from timber veneer and polyurethane. Critical to the modern, sleek design was that the kitchen had minimum handles. Two handles were used on the larger doors for the fridge and lift-up cabinet which concealed the microwave. To balance the design, decorative timber panels were installed on the ceiling over the island. As storage was also a priority, a walk in pantry was installed which can be accessed at the far left by pushing a timber veneer panel.

New construction of a 3,100 square foot single-story home in a modern farmhouse style designed by Arch Studio, Inc. licensed architects and interior designers. Built by Brooke Shaw Builders located in the charming Willow Glen neighborhood of San Jose, CA.
Architecture & Interior Design by Arch Studio, Inc.
Photography by Eric Rorer

Here is an architecturally built house from the early 1970's which was brought into the new century during this complete home remodel by opening up the main living space with two small additions off the back of the house creating a seamless exterior wall, dropping the floor to one level throughout, exposing the post an beam supports, creating main level on-suite, den/office space, refurbishing the existing powder room, adding a butlers pantry, creating an over sized kitchen with 17' island, refurbishing the existing bedrooms and creating a new master bedroom floor plan with walk in closet, adding an upstairs bonus room off an existing porch, remodeling the existing guest bathroom, and creating an in-law suite out of the existing workshop and garden tool room.

Квартира начинается с прихожей. Хотелось уже при входе создать впечатление о концепции жилья. Планировка от застройщика подразумевала дверной проем в спальню напротив входа в квартиру. Путем перепланировки мы закрыли проем в спальню из прихожей и создали красивую композицию напротив входной двери. Зеркало и буфет от итальянской фабрики Sovet представляют собой зеркальную композицию, заключенную в алюминиевую раму. Подобно абстрактной картине они завораживают с порога. Отсутствие в этом помещении естественного света решили за счет отражающих поверхностей и одинаковой фактуры материалов стен и пола. Это помогло визуально увеличить пространство, и сделать прихожую светлее. Дверь в гостиную - прозрачная из прихожей, полностью пропускает свет, но имеет зеркальное отражение из гостиной.
Выбор керамогранита для напольного покрытия в прихожей и гостиной не случаен. Семья проживает с собакой. Несмотря на то, что питомец послушный и дисциплинированный, помещения требуют тщательного ухода. Керамогранит же очень удобен в уборке.
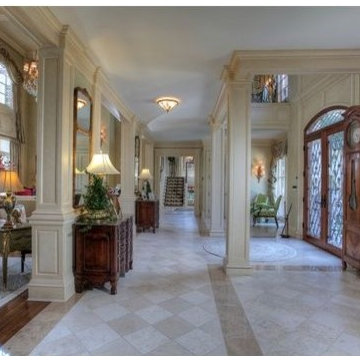
The entrance hall to this foyer has 10 foot high ceilings. The entrance door is in the center of the space so we flanked the door with a pair of matching conversation areas as seen in the other photos. It opens up into the dramatic two story living room.
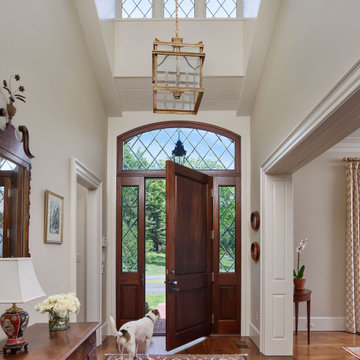
Entry hall with wood door with diamond-panel leaded glass transom and side lights, hardwood flooring and vaulted ceiling with dormer clerestory lighting.
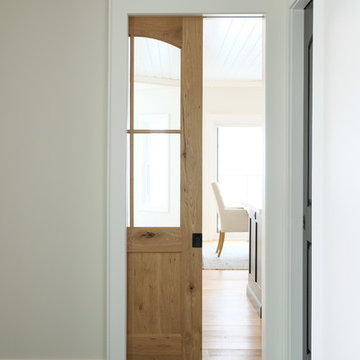
This beautiful, modern farm style custom home was elevated into a sophisticated design with layers of warm whites, panelled walls, t&g ceilings and natural granite stone.
It's built on top of an escarpment designed with large windows that has a spectacular view from every angle.
There are so many custom details that make this home so special. From the custom front entry mahogany door, white oak sliding doors, antiqued pocket doors, herringbone slate floors, a dog shower, to the specially designed room to store their firewood for their 20-foot high custom stone fireplace.
Other added bonus features include the four-season room with a cathedral wood panelled ceiling, large windows on every side to take in the breaking views, and a 1600 sqft fully finished detached heated garage.
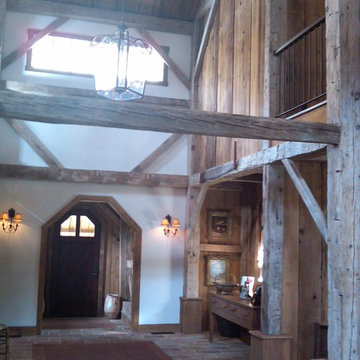
Looking towards the covered entry. The residence straddles a nice line between rustic and cozy.
Grey Entrance with a Medium Wood Front Door Ideas and Designs
5
