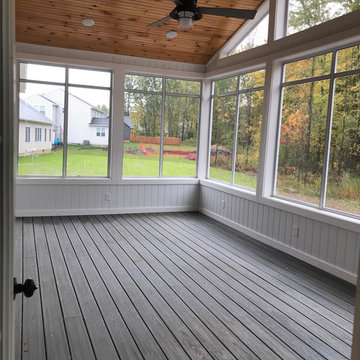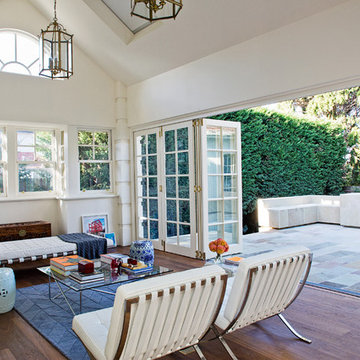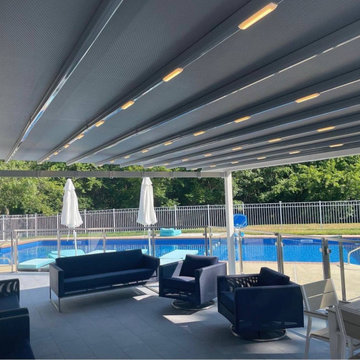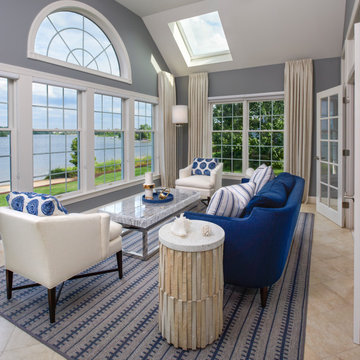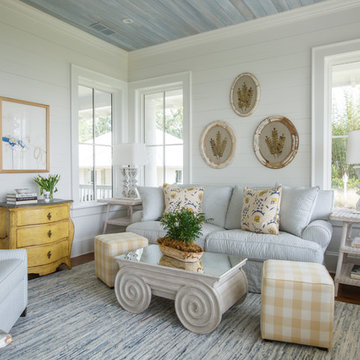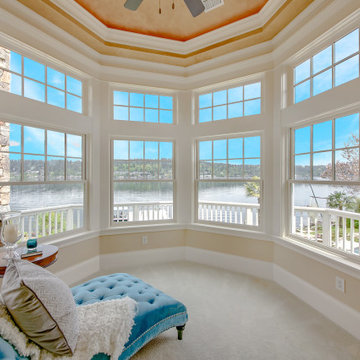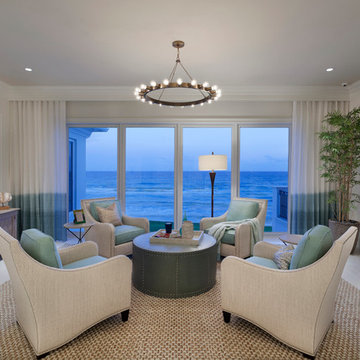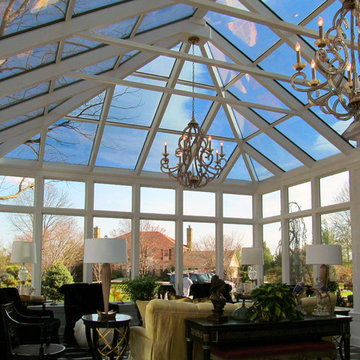Luxury Grey Conservatory Ideas and Designs

Screened Sun room with tongue and groove ceiling and floor to ceiling Chilton Woodlake blend stone fireplace. Wood framed screen windows and cement floor.
(Ryan Hainey)
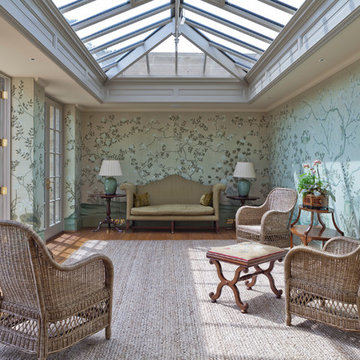
Two classic orangeries provide valuable dining and living space in this renovation project. This pair of orangeries face each other across a beautifully manicured garden and rhyll. One provides a dining room and the other a place for relaxing and reflection. Both form a link to other rooms in the home.
Underfloor heating through grilles provides a space-saving alternative to conventional heating.
Vale Paint Colour- Caribous Coat
Size- 7.4M X 4.2M (each)
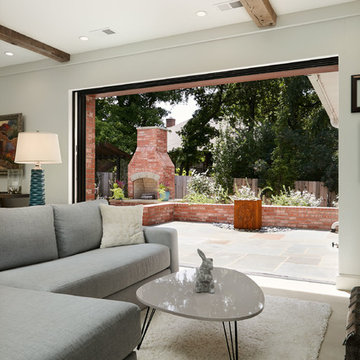
Another new addition to the existing house was this sunroom. There were several door options to choose from, but the one that made the final cut was from Pella Windows and Doors. It's a now-you-see-it-now-you-don't effect that elicits all kinds of reactions from the guests. And another item, which you cannot see from this picture, is the Phantom Screens that are located above each set of doors. Another surprise element that takes one's breath away.
Photo: Voelker Photo LLC
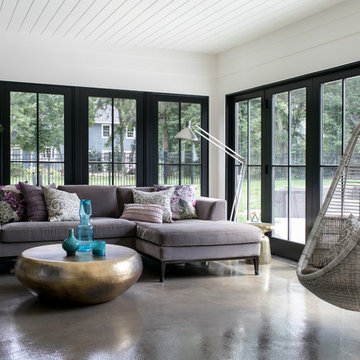
The Verandah
A beautiful backyard with pool and spa.
Photography by Raquel Langworthy
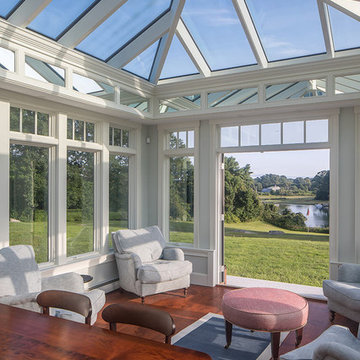
Every now and again we have the good fortune to provide our services in a location with stunningly gorgeous scenery. This Cape Neddick, Maine project represents one of those occasions. Nestled in the client’s backyard, the custom glass conservatory we designed and built offers breathtaking views of the Cape Neddick River flowing nearby. The picturesque result is a great example of how our custom glass enclosures can enhance your daily experience of the natural beauty that already surrounds your home.
This conservatory is iconic in its form, designed and styled to match the existing look of the client’s residence, and built to withstand the full brunt of a New England winter. Positioned to maximize views of the river, the glass addition is completed by an adjacent outdoor patio area which provides additional seating and room to entertain. The new space is annexed directly to the home via a steel-reinforced opening into the kitchen in order to provide a convenient access path between the home’s interior and exterior.
The mahogany glass roof frame was engineered in our workshop and then transported to the job site and positioned via crane in order to speed construction time without sacrificing quality. The conservatory’s exterior has been painted white to match the home. The floor frame sits atop helical piers and we used wide pine boards for the interior floor. As always, we selected some of the best US-made insulated glass on the market to complete the project. Low-e and argon gas-filled, these panes will provide the R values that make this a true four-season structure.
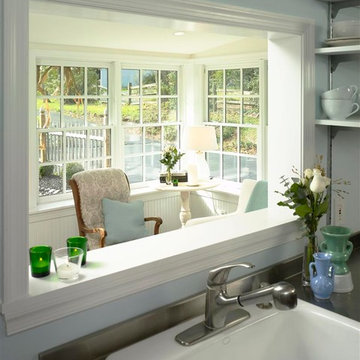
Welcome to a home with a light-filled and sunny sunroom addition, perfect for relaxation and soaking up the warmth all year round.

Stunning water views surround this chic and comfortable porch with limestone floor, fieldstone fireplace, chocolate brown wicker and custom made upholstery. Photo by Durston Saylor
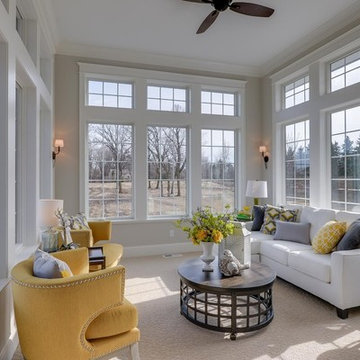
This classic Americana-inspired home exquisitely incorporates design elements from the early 20th century and combines them with modern amenities and features.
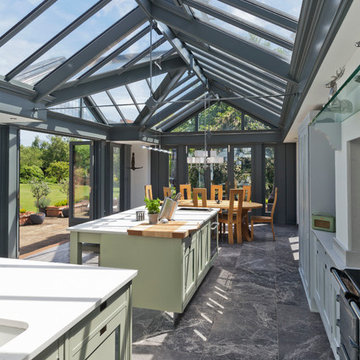
Modern living and busy family life has resulted in the kitchen increasingly becoming the favourite room in the home.
It can be a relaxing and informal place where recreation and work go hand in hand.
A sunny cheerful kitchen is everyone’s ideal, and a kitchen conservatory provides just that. It will be used at all times of the day by all members of the family for a wide range of purposes.
Folding doors open the conservatory onto the garden. This project shows how a contemporary feel can be achieved whilst adding a traditional timber and glazed extension. Brick piers and solid walls add to both design and functionality of the room.
Vale Paint Colour - Tempest
Size- 6.0M X 7.8M
Luxury Grey Conservatory Ideas and Designs
1
