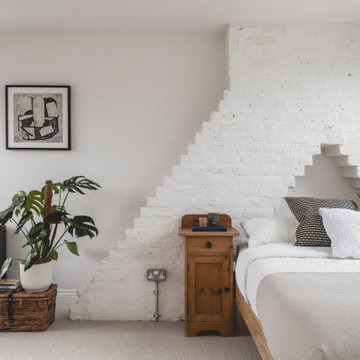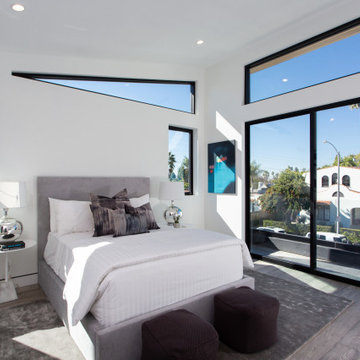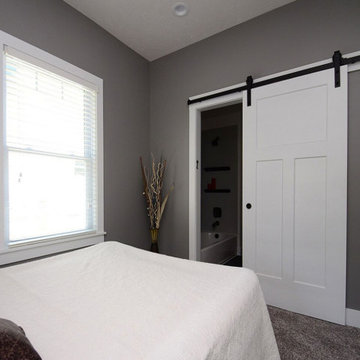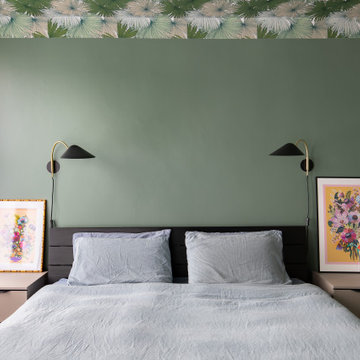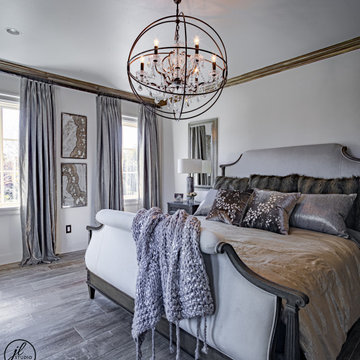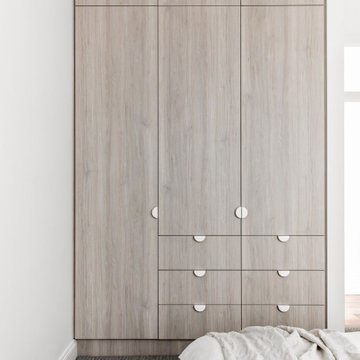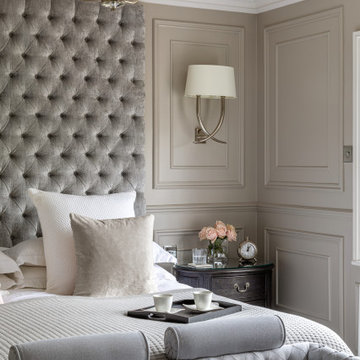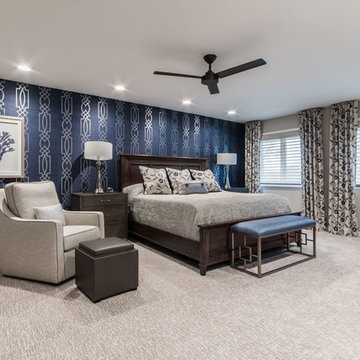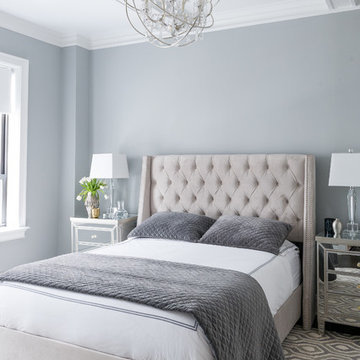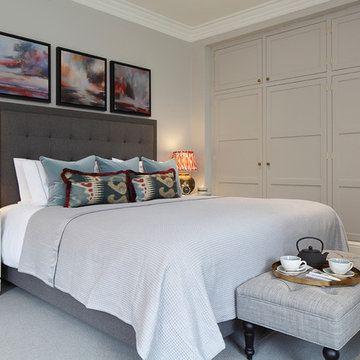Grey Bedroom with Grey Floors Ideas and Designs
Refine by:
Budget
Sort by:Popular Today
1 - 20 of 5,503 photos
Item 1 of 3
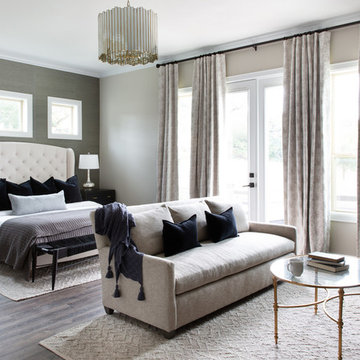
Rich colors, minimalist lines, and plenty of natural materials were implemented to this Austin home.
Project designed by Sara Barney’s Austin interior design studio BANDD DESIGN. They serve the entire Austin area and its surrounding towns, with an emphasis on Round Rock, Lake Travis, West Lake Hills, and Tarrytown.
For more about BANDD DESIGN, click here: https://bandddesign.com/
To learn more about this project, click here: https://bandddesign.com/dripping-springs-family-retreat/

Bedroom Decorating ideas.
Rustic meets Urban Chic
Interior designer Rebecca Robeson, mixed the glamour of luxury fabrics, furry rugs, brushed brass and polished nickel, clear walnut… both stained and painted... alongside rustic barn wood, clear oak and concrete with exposed ductwork, to come up with this dreamy, yet dramatic, urban loft style Bedroom.
Three whimsical "Bertjan Pot" pendant lights, suspend above the bed and nightstands creating a spectacular effect against the reclaimed barn wood wall.
At the foot of the bed, two comfortable upholstered chairs (Four-Hands) and a fabulous Italian leather pouf ottoman, sit quietly on an oversized bamboo silk and sheepskin rug. Rebecca adds coziness and personality with 2 oval mirrors directly above the custom-made nightstands.
Adjacent the bed wall, another opportunity to add texture to the 13-foot-tall room with barn wood, serving as its backdrop to a large 108” custom made dresser and 72” flat screen television.
Collected and gathered bedding and accessories make this a cozy and personal resting place for our homeowner.
In this Bedroom, all furniture pieces and window treatments are custom designs by Interior Designer Rebecca Robeson made specifically for this project.
Contractor installed barn wood, Earthwood Custom Remodeling, Inc.
Black Whale Lighting
Photos by Ryan Garvin Photography
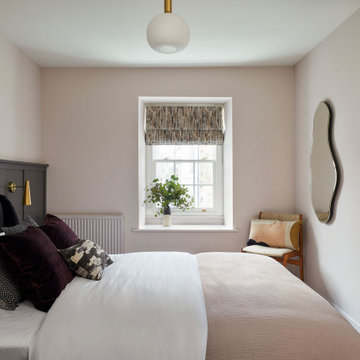
A grade II listed Georgian property in Pembrokeshire with a contemporary and colourful interior.
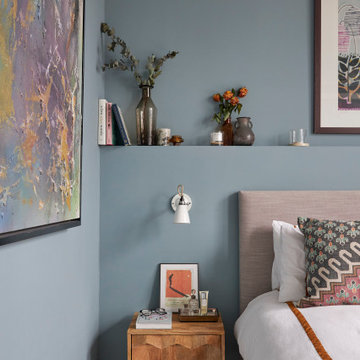
A stunning, 620 sqft first floor apartment within a Victorian townhouse conversion, full of collectables reflecting the clients' love for adventure. With a lack of outdoor space, the design brings the outdoors in with timber furniture pieces and greenery throughout. The open plan kitchen, dining and living area works very successfully, and without compromise, despite the compact nature of the room.
Light pours through the bedroom shutters and, combined with a calming blue wall colour, it makes it a happy and relaxing space to unwind in. A clever mix of textures, patterns and colours creates a layered finish to the scheme.

A master bedroom with a deck, dark wood shiplap ceiling, and beachy decor
Photo by Ashley Avila Photography
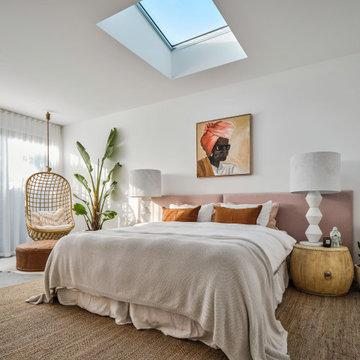
Filled with skylights and louvred windows, The Barefoot Villa’s design is all about letting in as much light as possible. Sheer curtains help create privacy without losing the natural light the team worked so hard to incorporate into the design.
Our Aesop range was the perfect choice for The Designory’s luxurious holiday home. The 50-50 linen-poly blend allows for a durable finish without compromising on the style and luxury that linen provides, while the choice of sheers in parchment create a perfect backdrop that works with design elements in every room.
Slim and subtle blockout roller blinds hide behind sheer curtains allowing for long holiday lie-ins without compromising on style. The Barefoot Villa combines Aesop sheer curtains in parchment and blockout blinds in natural from the Kew range.

When planning this custom residence, the owners had a clear vision – to create an inviting home for their family, with plenty of opportunities to entertain, play, and relax and unwind. They asked for an interior that was approachable and rugged, with an aesthetic that would stand the test of time. Amy Carman Design was tasked with designing all of the millwork, custom cabinetry and interior architecture throughout, including a private theater, lower level bar, game room and a sport court. A materials palette of reclaimed barn wood, gray-washed oak, natural stone, black windows, handmade and vintage-inspired tile, and a mix of white and stained woodwork help set the stage for the furnishings. This down-to-earth vibe carries through to every piece of furniture, artwork, light fixture and textile in the home, creating an overall sense of warmth and authenticity.
Grey Bedroom with Grey Floors Ideas and Designs
1
