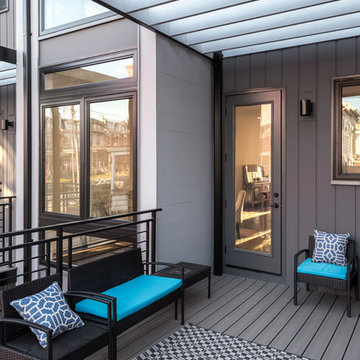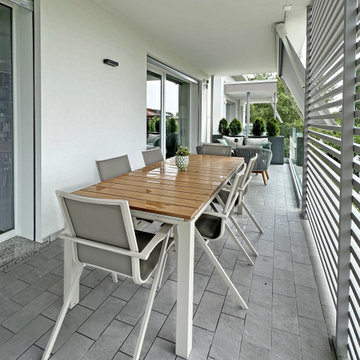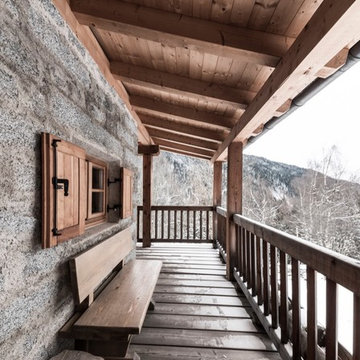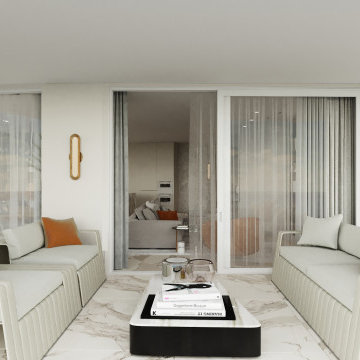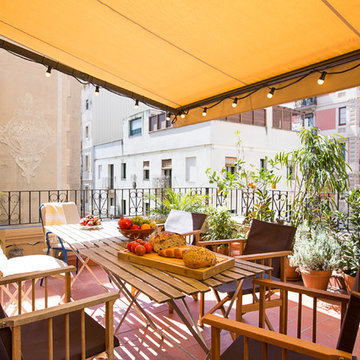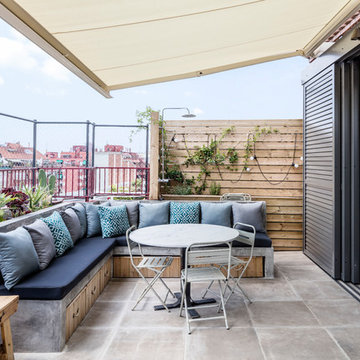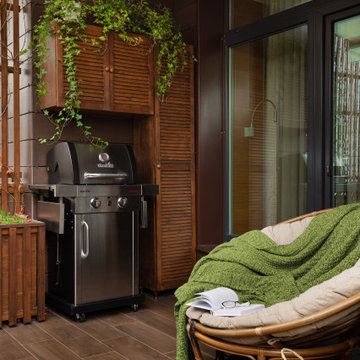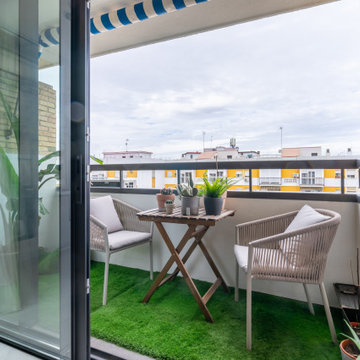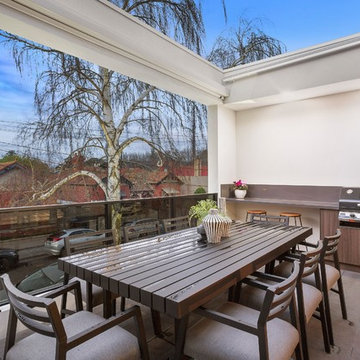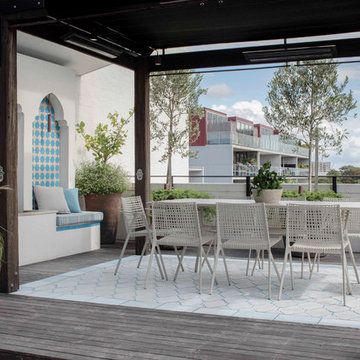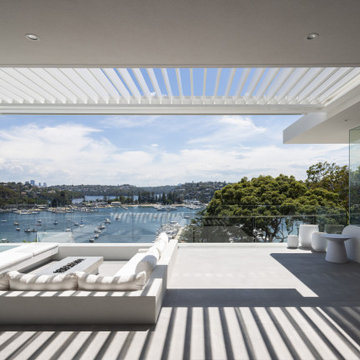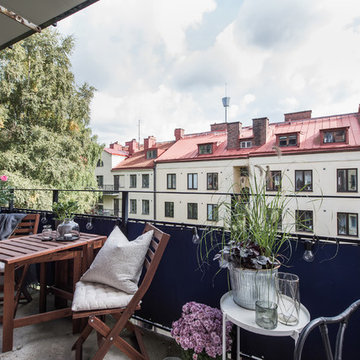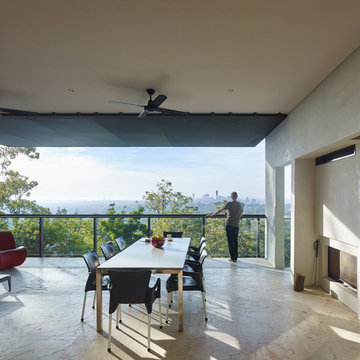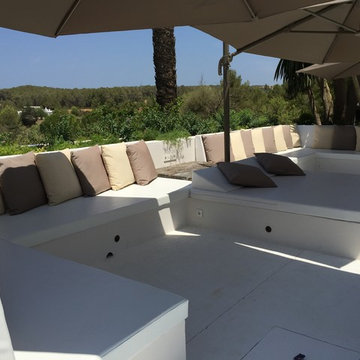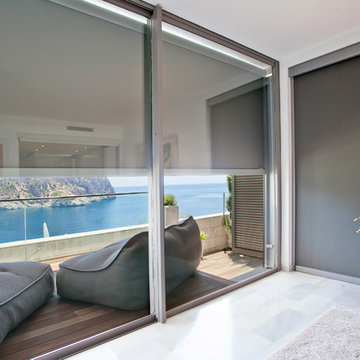Grey Balcony with an Awning Ideas and Designs
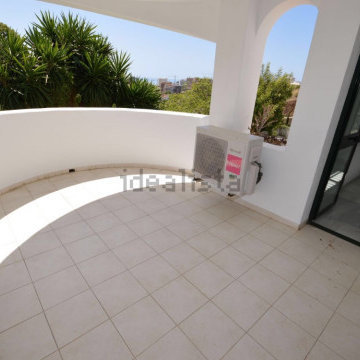
Big balcony facing a junglelike garden, but being part of a community with swimming pool and shared areas. Big, ugly AC still in place unfortunately.
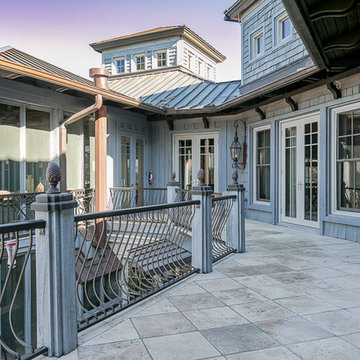
Nestled on 2.4 acres (3 lots)this Old Worldstyle retreat is a entertainers dream and has everything that the sophisticated buyer would desire.The journey begins as you enter the oversized double antique wooden doors leading to the foyer and cascading wrought iron staircase with open views of Ono Harbour withoutstanding sunsets. Feast your eyes on the beautiful chef's kitchen, Wolfe gas 6 burner stove top, Sub Zero f/f, Viking bev. drawers & ice maker. Formal living area features exposed Sinker Cypress beams and complete with a gas fireplace. The Master is where you can relax and enjoy your morning coffee in your cozy sitting area or on your large screened veranda. 4 guest rooms are privatelysituated across the hallway with an additional living area. The first floor features a custom 1500 bottle wine cellar, entertaining area, pool table and private gym.An outdoor S/S kitchen is surrounded by martini glass shaped infinity pool w fire pits & waterfalls. Pier w/ 3 boat slips.
Photos: Fovea 360 LLC- Shawn Seals
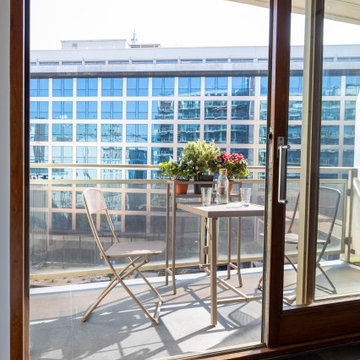
Dans ce studio tout en longueur la partie sanitaire et la cuisine ont été restructurées, optimisées pour créer un espace plus fonctionnel et pour agrandir la pièce de vie.
Pour simplifier l’espace et créer un élément architectural distinctif, la cuisine et les sanitaires ont été regroupés dans un écrin de bois sculpté.
Les différents pans de bois de cet écrin ne laissent pas apparaître les fonctions qu’ils dissimulent.
Pensé comme un tableau, le coin cuisine s’ouvre sur la pièce de vie, alors que la partie sanitaire plus en retrait accueille une douche, un plan vasque, les toilettes, un grand dressing et une machine à laver.
La pièce de vie est pensée comme un salon modulable, en salle à manger, ou en chambre.
Ce salon placé près de l’unique baie vitrée se prolonge visuellement sur le balcon.
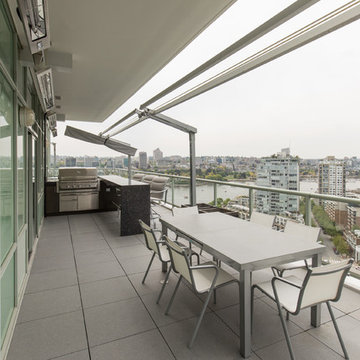
David Sutherland
©2017 Synthesis Design Inc. All photos are the exclusive property of Synthesis Design Inc and shall not be used, reproduced, or copied without the consent of Synthesis Design Inc.
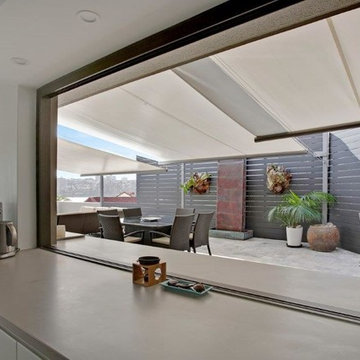
The three large motorised awnings provide essential protection for this large exposed balcony. The awnings also provide shade and heat protection for the indoors.
Photography: Peter Brennan
Grey Balcony with an Awning Ideas and Designs
1
