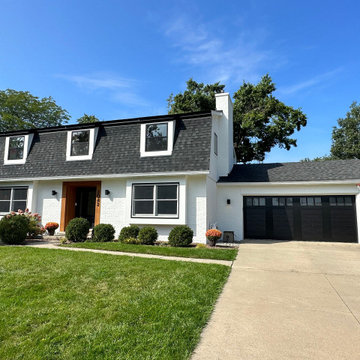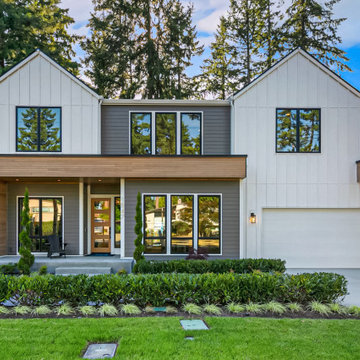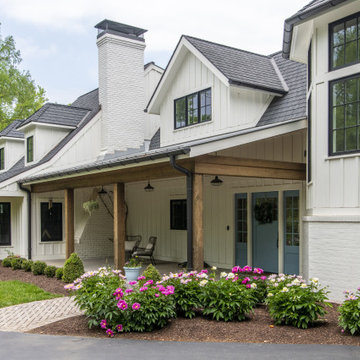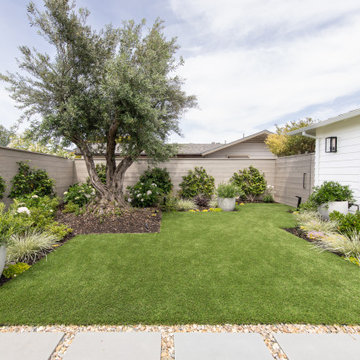Green House Exterior with Board and Batten Cladding Ideas and Designs
Refine by:
Budget
Sort by:Popular Today
1 - 20 of 1,851 photos
Item 1 of 3

The Goat Shed - Devon.
The house was finished with a grey composite cladding with authentic local stone to ensure the building nestled into the environment well, with a country/rustic appearance with close references to its original site use of an agricultural building.

The owners of this beautiful home and property discovered talents of the Fred Parker Company "Design-Build" team on Houzz.com. Their dream was to completely restore and renovate an old barn into a new luxury guest house for parties and to accommodate their out of town family / / This photo features Pella French doors, stone base columns, and large flagstone walk.

Contemporary house for family farm in 20 acre lot in Carnation. It is a 2 bedroom & 2 bathroom, powder & laundryroom/utilities with an Open Concept Livingroom & Kitchen with 18' tall wood ceilings.

This 1964 split-level looked like every other house on the block before adding a 1,000sf addition over the existing Living, Dining, Kitchen and Family rooms. New siding, trim and columns were added throughout, while the existing brick remained.

This 1970s ranch home in South East Denver was roasting in the summer and freezing in the winter. It was also time to replace the wood composite siding throughout the home. Since Colorado Siding Repair was planning to remove and replace all the siding, we proposed that we install OSB underlayment and insulation under the new siding to improve it’s heating and cooling throughout the year.
After we addressed the insulation of their home, we installed James Hardie ColorPlus® fiber cement siding in Grey Slate with Arctic White trim. James Hardie offers ColorPlus® Board & Batten. We installed Board & Batten in the front of the home and Cedarmill HardiPlank® in the back of the home. Fiber cement siding also helps improve the insulative value of any home because of the quality of the product and how durable it is against Colorado’s harsh climate.
We also installed James Hardie beaded porch panel for the ceiling above the front porch to complete this home exterior make over. We think that this 1970s ranch home looks like a dream now with the full exterior remodel. What do you think?

Introducing our charming two-bedroom Barndominium, brimming with cozy vibes. Step onto the inviting porch into an open dining area, kitchen, and living room with a crackling fireplace. The kitchen features an island, and outside, a 2-car carport awaits. Convenient utility room and luxurious master suite with walk-in closet and bath. Second bedroom with its own walk-in closet. Comfort and convenience await in every corner!

Exterior remodel, new windows and doors, painted brick, curb appeal in Ann Arbor, MI

The Madera's Exterior boasts a charming and inviting appearance with its carefully chosen design elements. A lush lawn adorns the front, providing a refreshing and green landscape. The combination of white board and batten siding and wooden soffits exudes a timeless and classic appeal, giving the house a cozy and traditional feel. The gray siding adds a modern touch, creating a perfect blend of contemporary and rustic aesthetics. The white garage door stands out elegantly against the surrounding elements, while the black exterior trim and black windows add a bold contrast and a touch of sophistication. A beautiful 4-lite stained door welcomes guests into the home, setting the tone for the warm and welcoming interior. Black can lights illuminate the exterior, adding both functional and aesthetic value to The Madera's Exterior, making it a delightful and visually appealing place to call home.

The exterior has CertainTeed Monogram Seagrass Siding, the gables have Board and Batten CertainTeed 7” Herringbone, trimmed in white. The front porch is done in White Vinyl Polyrail in. Shingles are Owens Corning TrueDefinition-Driftwood. All windows are Anderson Windows. The front entry door is a Smooth-Star Shaker-Style Fiberglass Door w/Simulated Divided Lite Low E Glass.
Green House Exterior with Board and Batten Cladding Ideas and Designs
1










