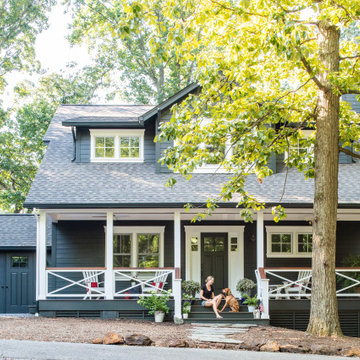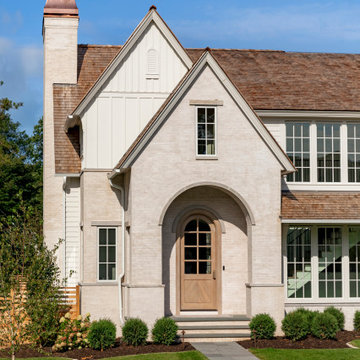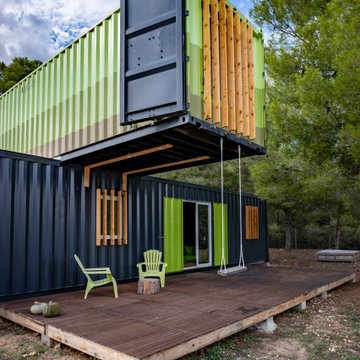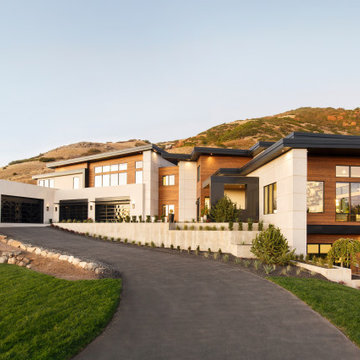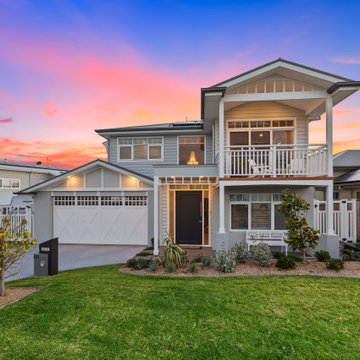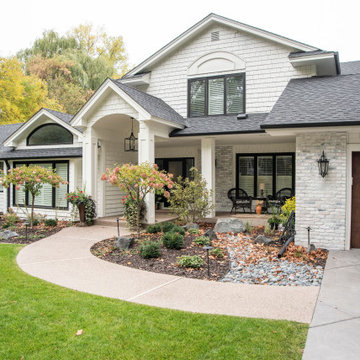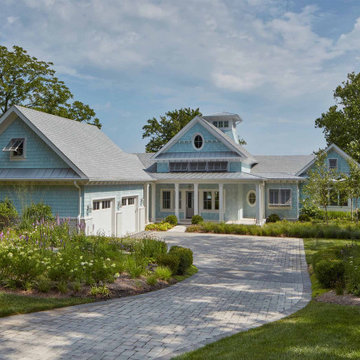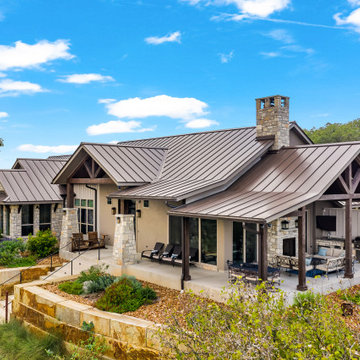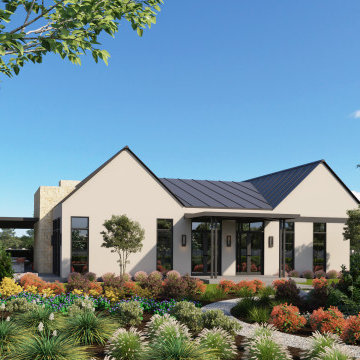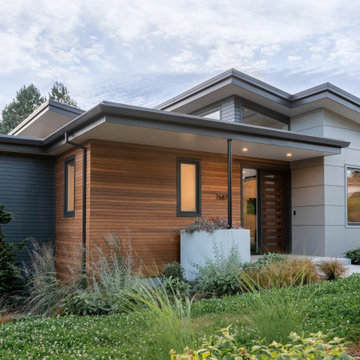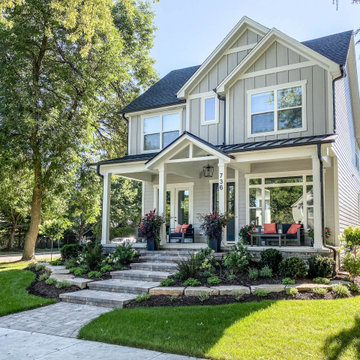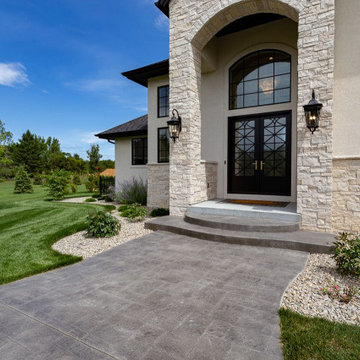Green House Exterior Ideas and Designs
Refine by:
Budget
Sort by:Popular Today
141 - 160 of 344,996 photos
Item 1 of 2
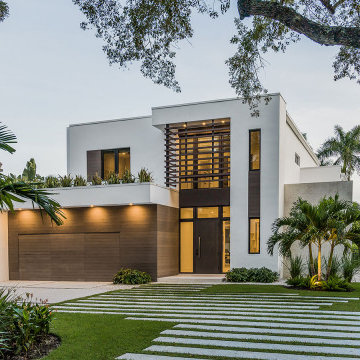
Designed by Hlevel Architecture, this two-story single family custom residence offers four bedrooms, five baths, and two-car garage. This modern style home features an open floor plan perfect for entertaining friends and family.
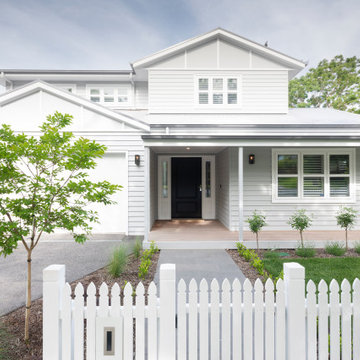
For this knock down rebuild, in the established Canberra suburb of Yarralumla, the client's brief was modern Hampton style. The main finishes include Hardwood American Oak floors, shaker style joinery, patterned tiles and wall panelling, to create a classic, elegant and relaxed feel for this family home. Built by CJC Constructions. Photography by Hcreations.

Exterior of the modern farmhouse using white limestone and a black metal roof.

With minimalist simplicity and timeless style, this is the perfect Rocky Mountain escape!
This Mountain Modern home was designed around incorporating contemporary angles, mixing natural and industrial-inspired exterior selections and the placement of uniquely shaped windows. Warm cedar elements, grey horizontal cladding, smooth white stucco, and textured stone all work together to create a cozy and inviting colour palette that blends into its mountain surroundings.
The spectacular standing seam metal roof features beautiful cedar soffits to bring attention to the interesting angles.
This custom home is spread over a single level where almost every room has a spectacular view of the foothills of the Rocky Mountains.
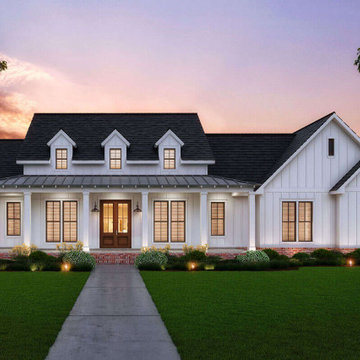
This Modern Farmhouse plan marvels with its classic farmhouse design decorated with three dormers peeking out from the gabled roofline as well as the incredible wrap-around porch that draws the eye and makes you want to stop and stare. The exterior details traditional board and batten siding found in most modern farmhouses, a brick perimeter skirt, and beautiful tall windows granting great natural light into the home. The wrap-around, front porch welcomes guests and offers excellent room for decorating and relaxing on a porch swing.
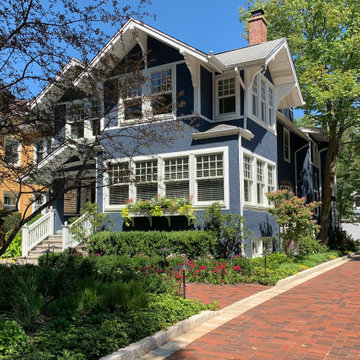
Large front entry bed planed with tough perennials. Paver stone driveway edged in Valder tumbled cobblestone.
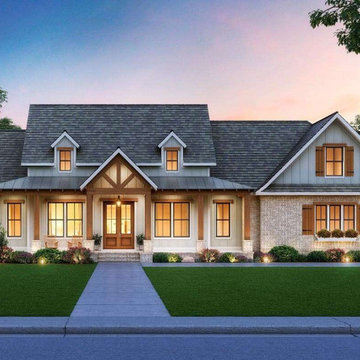
This brick sturdy Modern Farmhouse plan delivers showstopping curb appeal and a remarkable three-bedroom home wrapped in approximately 2,290 square feet. The one-story exterior shows off a dazzling combination of traditional brick met with natural timber, two decorative dormers, charming window panels, and a rocking chair worthy front porch. The wrap-around porch measures approximately 42-feet in width and a 6-foot depth with a central vaulted ceiling greeting you as you enter the front door. Adding to the alluring nature of the home are the large windows spanning the front and rear of the home.
Green House Exterior Ideas and Designs
8
