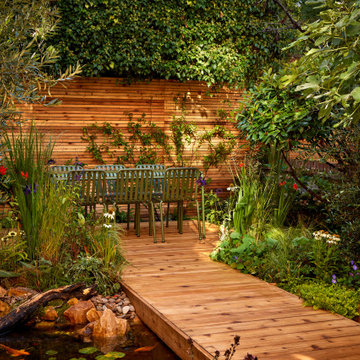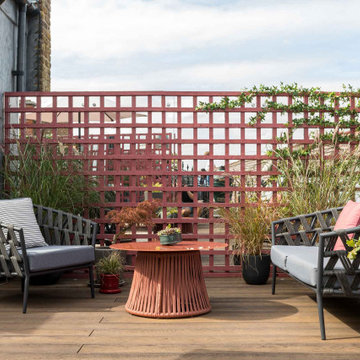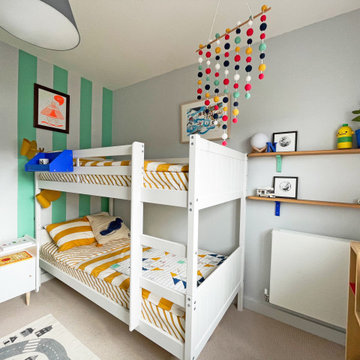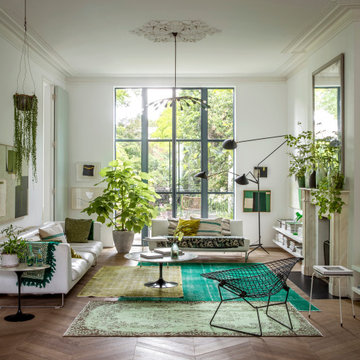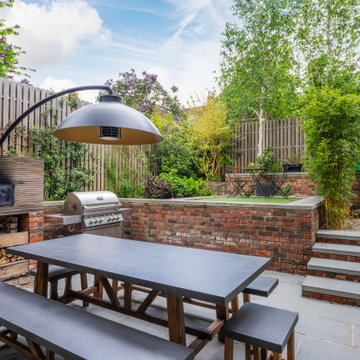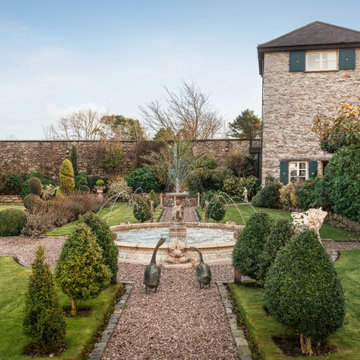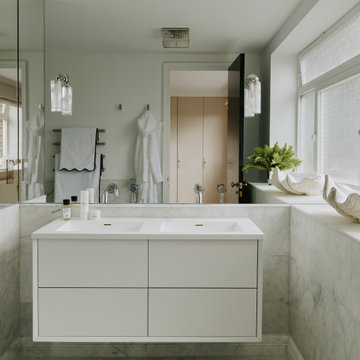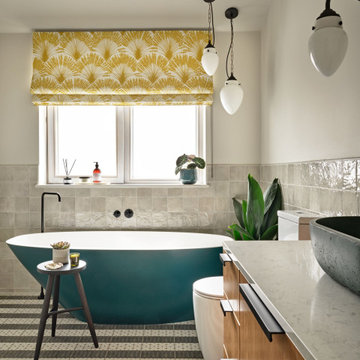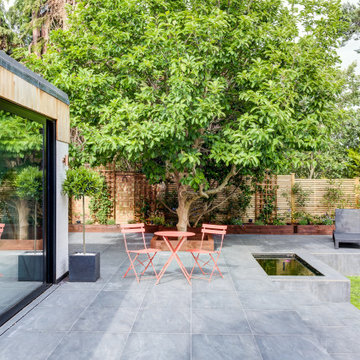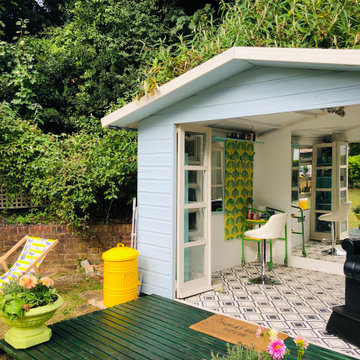1,879,959 Green Home Design Ideas, Pictures and Inspiration
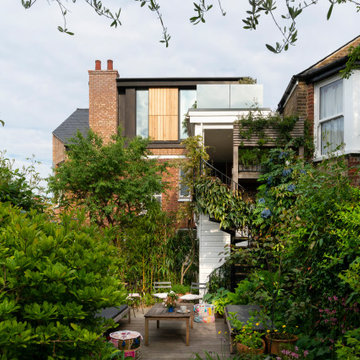
This project was for the creation of an additional floor at second floor level of an end-of-terrace corner property in Crouch End, north London.
The new roof including a large dormer extension was built off-site, to provide an additional one-bedroom flat, but with the flexibility to act as an extension to the first floor flat until such time as the owners decide to separate the two flats in accordance with their family's needs.
The new structure, external envelope, roof finishes and internal partitions and fixtures were built off-site using modular construction, to minimise the on-site disruption to the family, and was transported to site in four modules and fitted in place within a single day.
The dormer extension is contemporary in style and takes full advantage of the westerly high-level views to the Highgate and Muswell Hill hills through glazed slots and sliding doors that provide access to a roof terrace with 360° views to the surrounding hills.
The roof extension echoes the existing, older, first floor kitchen extension in its openness to the garden and views beyond and the lightness of its construction. The contemporary design contrasts but sits well with the Edwardian character of the original property.
Our services included detailed design and specification of the extension and the fit-out of the interior and full project management and contract administration. Moduloft was the Contractor responsible for the final design and implementation of the pre-fabricated elements.
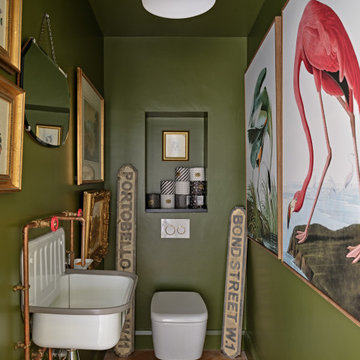
We carried out a demolition and rebuild of this beautiful terrace house, located just off Battersea park.
Design and build in partnership with LPE Designs.
Interior Designer: LPE Designs
Photographer: Nick Smith
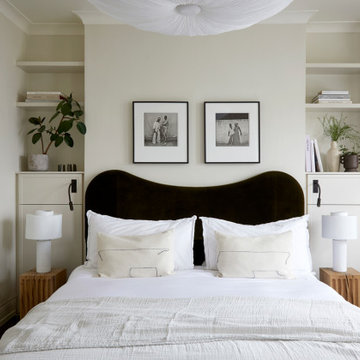
Master bedroom in an Edwardian Family Home in North London. We reconfigured the space and widened the chimney breast to accommodate a Superking bed for a boutique hotel feel.

The kitchen is appreciated for its fresh, bright look, achieved with olive-green cupboard fronts that contrast with the white marble effect worktops and splashback. The adjacent dining area is airy yet ultra-cosy. The empty space above the existing boiler has been used to install an adjustable shelf system that serves as Romeo's playground.
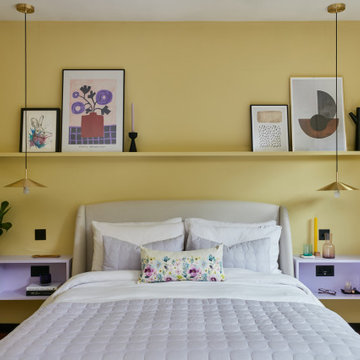
In contrast to the neutral colour palette of the living
spaces, we decided to define the guest bedrooms
and bathrooms with a more playful retro colour palette.
Accents of matte black and brushed brass give a
contemporary twist to these memorable rooms.
1,879,959 Green Home Design Ideas, Pictures and Inspiration
2




















