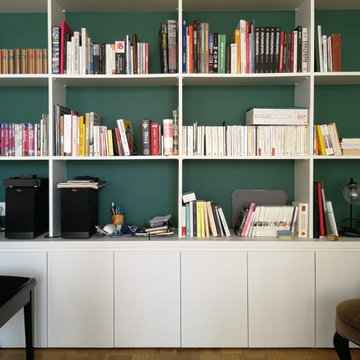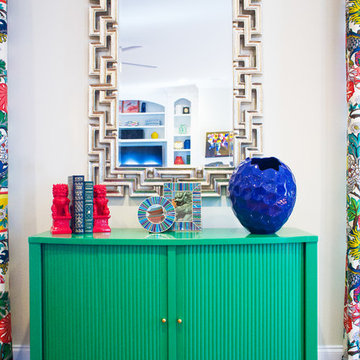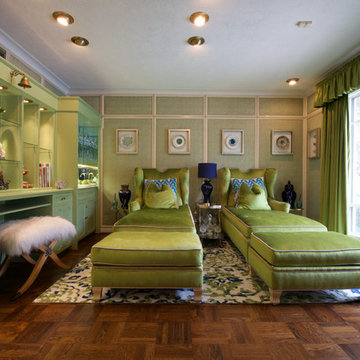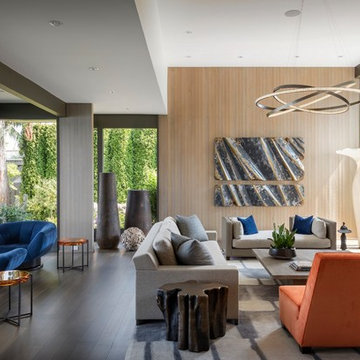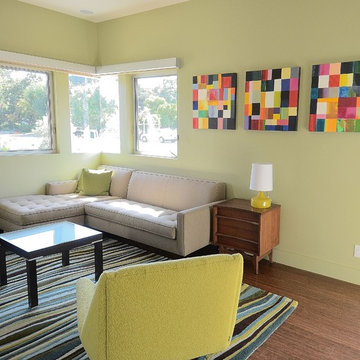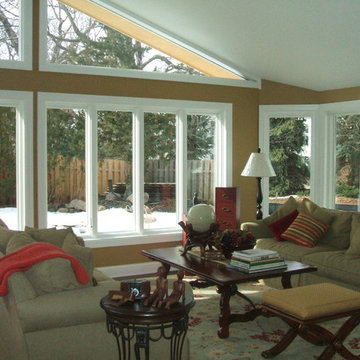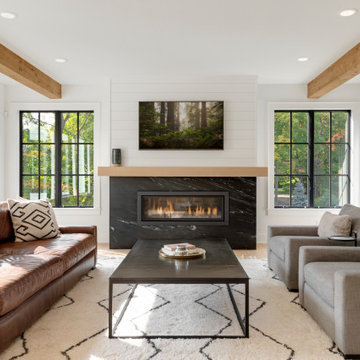Green Games Room with Brown Floors Ideas and Designs

Natural light exposes the beautiful details of this great room. Coffered ceiling encompasses a majestic old world feeling of this stone and shiplap fireplace. Comfort and beauty combo.

Smart Systems' mission is to provide our clients with luxury through technology. We understand that our clients demand the highest quality in audio, video, security, and automation customized to fit their lifestyle. We strive to exceed expectations with the highest level of customer service and professionalism, from design to installation and beyond.

Window Seat Reading Nook with Drawers in Family Room. Rustic Wood Ceiling with Beams, Painted Nickel Spaced Pine Walls and Black Frame Window.

A bright sitting area in Mid-century inspired remodel. The 2 armchairs covered in grey and white patterned fabric create a striking focal point against the green grasscloth covered walls. An oversized terracotta planter holds natural branches for decoration. The large standing light with white circular lamp shade brings soft light to the area at nights while slatted wooden blinds keep the direct sunlight at bay during the day.

In the great room, special attention was paid to the ceiling detail, where square box beams “picture frame” painted wooden planks, creating interest and subtle contrast. A custom built-in flanks the right side of the fireplace and includes a television cabinet as well as wood storage.

A favorite family gathering space, this cozy room provides a warm red brick fireplace surround, bead board bookcases and beam ceiling detail.

In this project we transformed a traditional style house into a modern, funky, and colorful home. By using different colors and patterns, mixing textures, and using unique design elements, these spaces portray a fun family lifestyle.
Photo Credit: Bob Fortner

For this 1928 bungalow in the Historic Houston Heights we remodeled the home to give a sense of order to the small home. The spaces that existed were choppy and doors everywhere. In a small space doors can really eat into your living area. We took our cues for style from our contemporary loving clients and their Craftsman bungalow.
Our remodel plans focused on the kitchen and den area. There’s a formal living and then an additional living area off the back of the kitchen. We brought purpose to the back den by creating built-ins centered around the windows for their book collection. The window seats and the moveable chairs are seating for the many parties our client’s like to throw. The original kitchen had multiple entries. We closed off a door to the master bedroom to move the refrigerator. That enabled us to open the wall to the front of the house creating a sense of a much larger space while also providing a great flow for entertaining.
To reflect our client’s contemporary leaning style we kept the materials white and simple in a way that fits with the house style but doesn’t feel fussy.

My House Design/Build Team | www.myhousedesignbuild.com | 604-694-6873 | Duy Nguyen Photography -------------------------------------------------------Right from the beginning it was evident that this Coquitlam Renovation was unique. It’s first impression was memorable as immediately after entering the front door, just past the dining table, there was a tree growing in the middle of home! Upon further inspection of the space it became apparent that this home had undergone several alterations during its lifetime... The homeowners unabashedness towards colour and willingness to embrace the home’s mid-century architecture made this home one of a kind. The existing T&G cedar ceiling, dropped beams, and ample glazing naturally leant itself to a mid-century space.

Our clients wanted a lot of comfortable seating, so we chose a sectional that can accommodate six to seven people, plus two arm chairs and an ottoman that can double as another seat. The layout encourages conversation or watching a movie or sports on the wall-mounted TV. A fire is optional.
Green Games Room with Brown Floors Ideas and Designs
1



