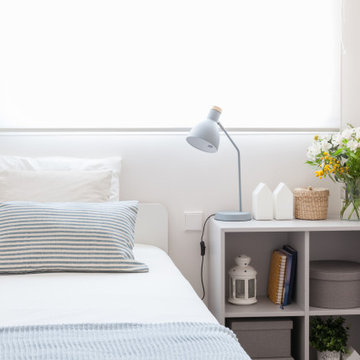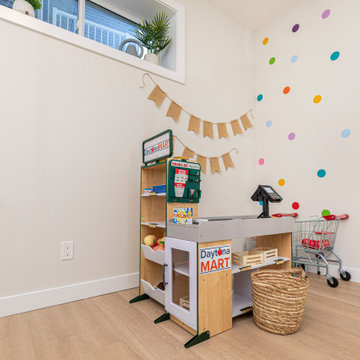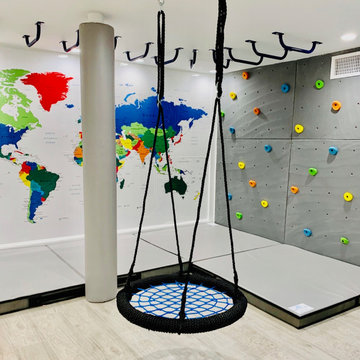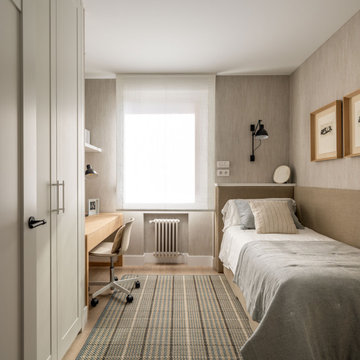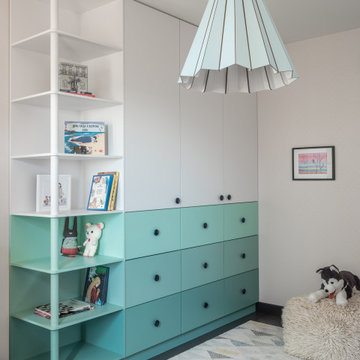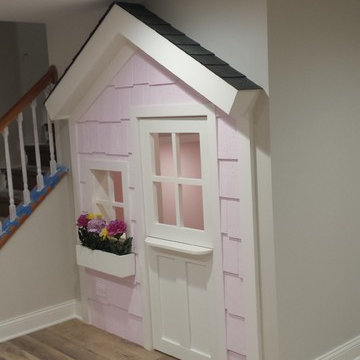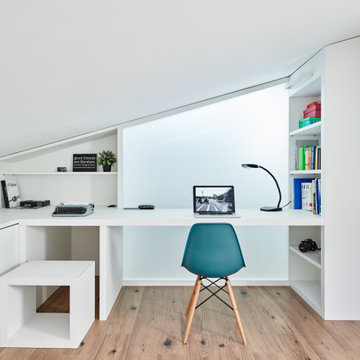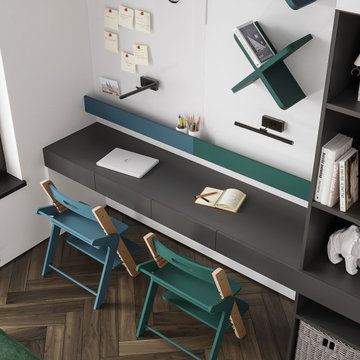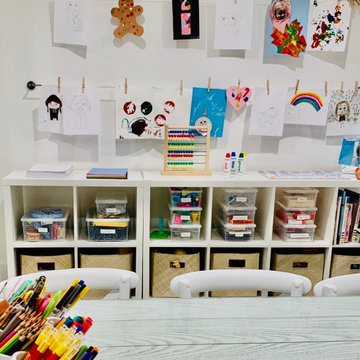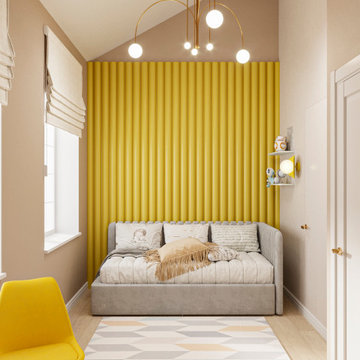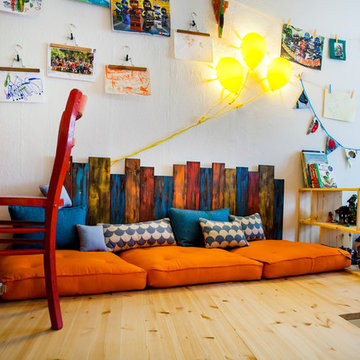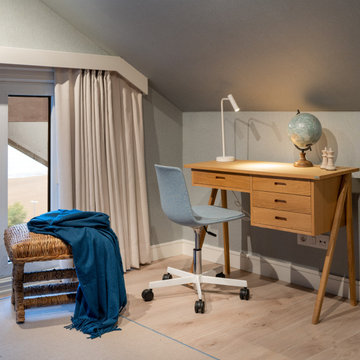Gender Neutral Kids' Bedroom with Laminate Floors Ideas and Designs
Refine by:
Budget
Sort by:Popular Today
1 - 20 of 740 photos
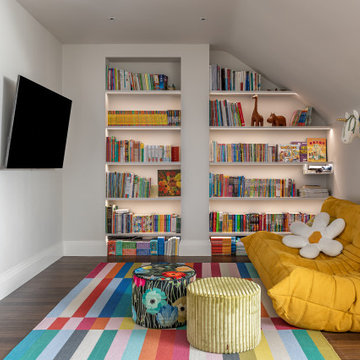
This is a huge space in the attic covering the entire house, this area is the reading room for the clients children - also to have the ability to possibly use the space underneath the TV to put a desk if needed.
We took advantage of the alcoves and our carpenter added the shelves into the space with recessed lighting.
This shows how designer items and high street can work well together - this is the classic Ligne Roset Togo with an Ikea rug and Missoni pouffes.
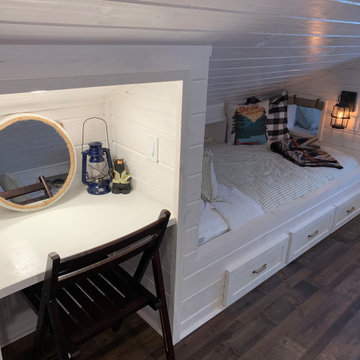
Attic space above lake house garage turned into a fun camping themed bunk room/playroom combo for kids. Four built-in Twin XL beds provide comfortable sleeping arrangements for kids and even adults when extra space is needed at this lake house. Campers can talk between the windows of the beds or lower the canvas shade for privacy. Each bed has it's own dimmable lantern light and built in cubby to keep books, eyeglasses, and electronics nearby. A desk provides space for writing or getting ready for a fun lake day.
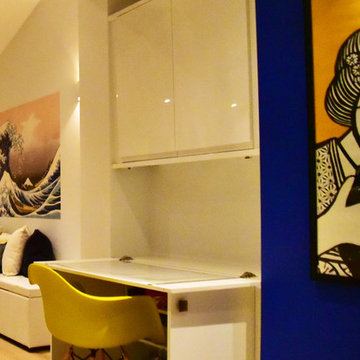
Study area for children.Bespoke folding desk with shelves. Desk chair is same as dining chairs, and adds accent colour.
スタディエリアはこの場所に合わせてデザインしたフォールディングデスク。天板を閉じれば中が隠せる。チェアはダイニングと同じイームススタイルの色違いでダイニングとも兼用。
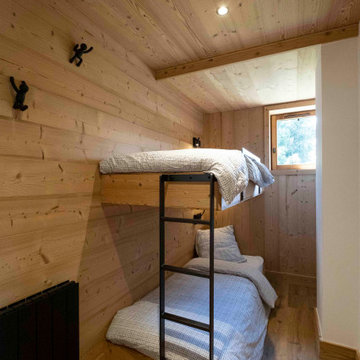
Chambre d'enfants / amis avce lit superposé sur mesure.
Coté minimaliste avec un effet suspendu.
Echelle et rambarde en métal
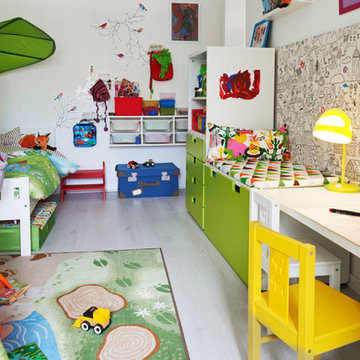
My brief here was to completely overhaul a bedroom for a young brother and sister. The room was long and narrow, and the idea was to incorporate as much fun into the space as possible. The project was sponsored by Ikea, hence the use of Ikea products.
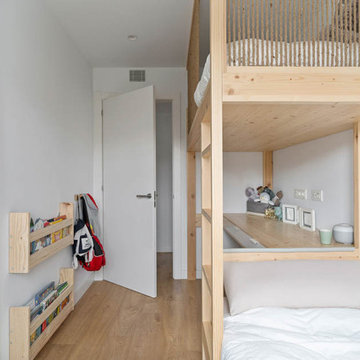
Daphne y su familia querían hacer de su nuevo piso un hogar. Teníamos un lienzo en blanco para pintar con un bonito proyecto de interiorismo. Empezamos por descubrir sus hábitos y necesidades así como también sus gustos para que cada detalle estuviera personalizado con aquello que a ellos les hace sentir cómodos.
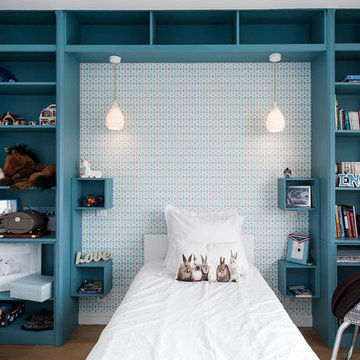
Suite à une nouvelle acquisition cette ancien duplex a été transformé en triplex. Un étage pièce de vie, un étage pour les enfants pré ado et un étage pour les parents. Nous avons travaillé les volumes, la clarté, un look à la fois chaleureux et épuré
Gender Neutral Kids' Bedroom with Laminate Floors Ideas and Designs
1
