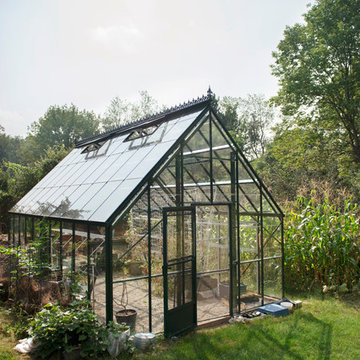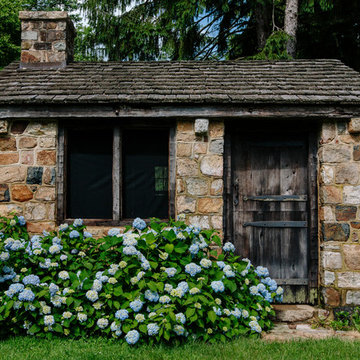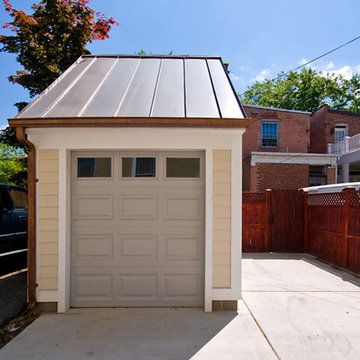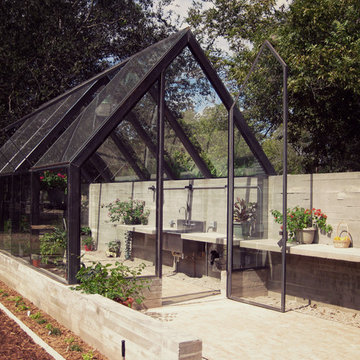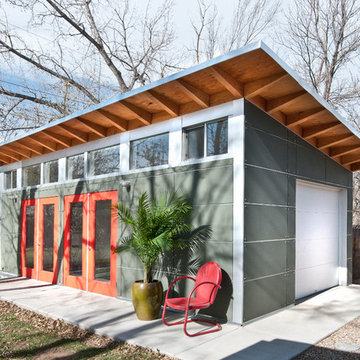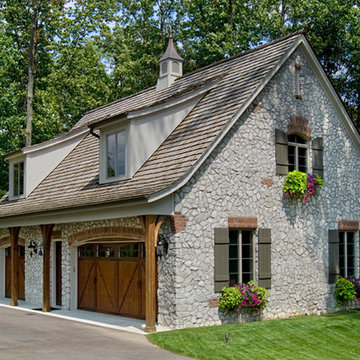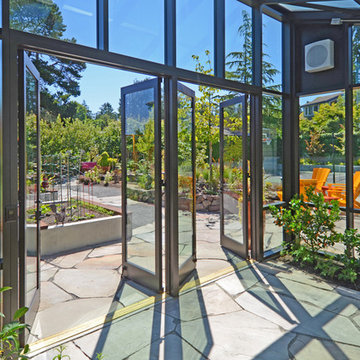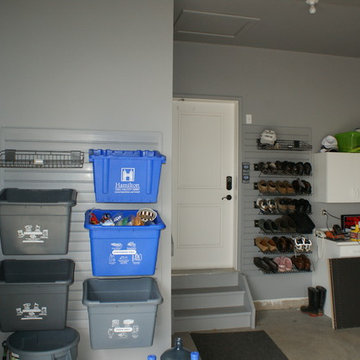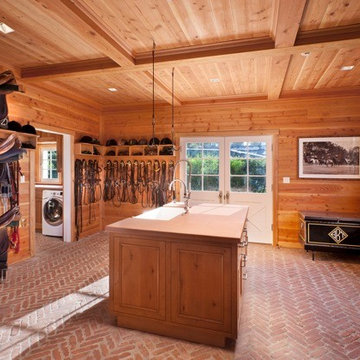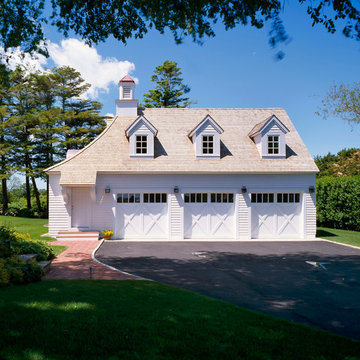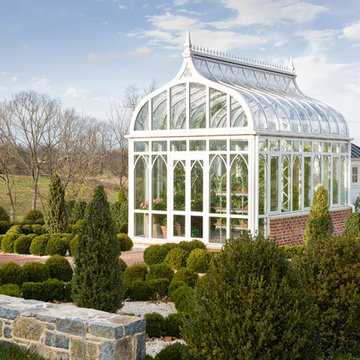Garden Shed and Building Ideas and Designs
Sort by:Popular Today
161 - 180 of 44,418 photos
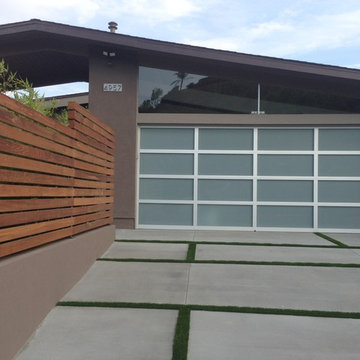
Concrete driveway with grass infill to play off the lines of the garage door. Horizontal privacy fence.
Find the right local pro for your project
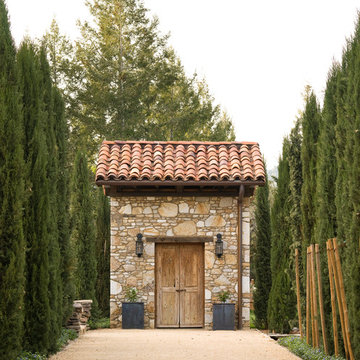
This expansive St. Helena project entailed the construction of a complete wine valley estate, including a 5 bedroom 4-1/2 bath main residence and a 2 bedroom and 2 bath guest house. Included in the project were the pool, pool house, and sweeping architecturally designed gardens with detailed stonework. Additions to the project included: hand-built open trusses, multiple grand staircases, a custom wood bath tub filled from the ceiling, a firemen’s pole in the children’s wing with built-in queen sized bunk beds, a koi pond and custom finishes on all new and recycled materials throughout the estate.
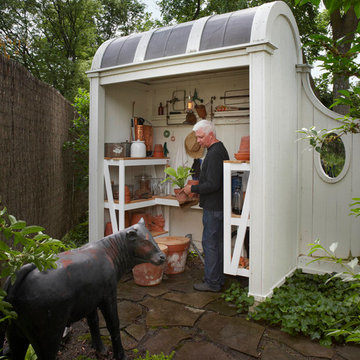
The copper topped, barrel vaulted out building serves as a pump house for the fountain and a potting shed in the rear.
Beth Singer Photographer, Inc.
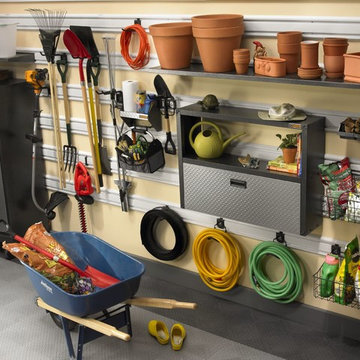
The Gladiator GearTrack hanging wall system is the basis of a practical and attractive garage gardening area.
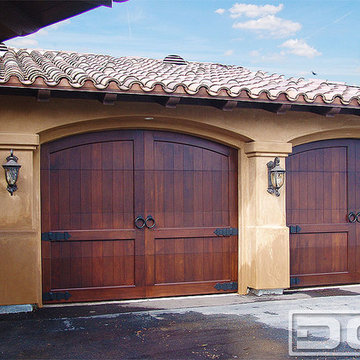
The state of California definitely offers some of the most diverse architectural varieties, these Custom African Mahogany Garage Doors come in a custom design with vertical tongue and groove slats and stile and rail wood trim that frames these custom garage doors beautifully. The rich wood stain that has been purposely varied in various tones was used to demonstrate the beauty of the wood's grain structure differences. Decorative Iron Ring Knockers and heavily ornate iron hinges were custom hand-forged for these doors and have become part of our standard hardware collection due to the increased popularity among Dynamic Garage Door's customer requests.
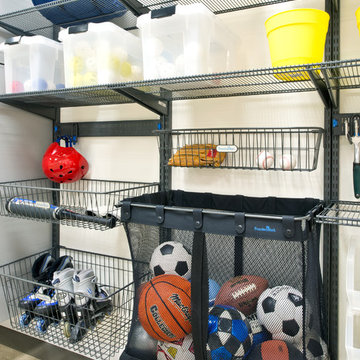
Organized Living freedomRail Garage has endless storage possibilities. Browse our inspiration gallery to see more garage storage ideas and the possibilities that Organized Living freedomRail Garage has to offer for every type of hobby.
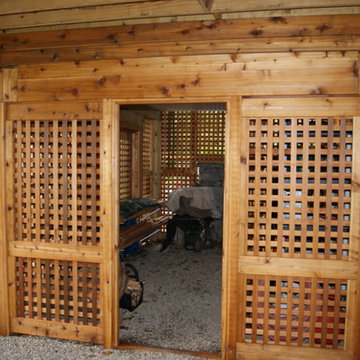
This one of a kind Cedar deck and hard scape combo is a real winner with its lower lounge area complete with blue stone inlay for a fire feature echoed on the walk way below and glass rails to take full advantage of the view. The built in planters on all four corners bring nature right onto the deck. Below the deck is a fully enclosed storage room with with a dry space ceiling to keep the clients storage dry
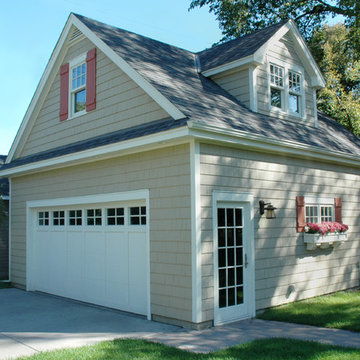
Garage apartments are frequently found in older urban areas. They’re sometimes called 'guest' or 'carriage' houses.
This garage remodeling project began with the need for a larger footprint and foundation to accommodate storage on either side of vehicles in the garage, as well as extra storage space for lawn and garden equipment. The garage door is a standard 16 feet wide.
The project included the use of bonus room trusses, which opened up the attic space. The additional space can be used for an apartment or home office.
See home exteriors for before and after photos of this home, and how the home and garage complement each other.
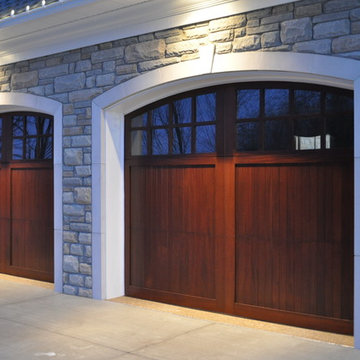
Wayne Dalton’s Model 7400 custom doors bring back the carriage style door look in a modern overhead sectional garage door. Choose from a multitude of facing options to create the exact door you desire or create your own custom door.
Visit Wayne-Dalton.com to find a dealer near you.
Garden Shed and Building Ideas and Designs
9
