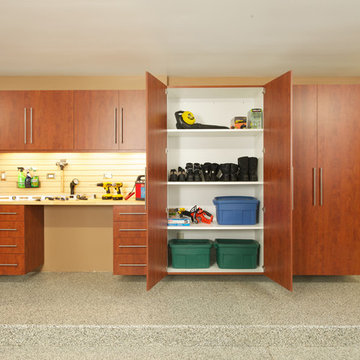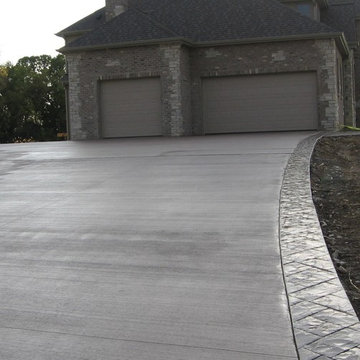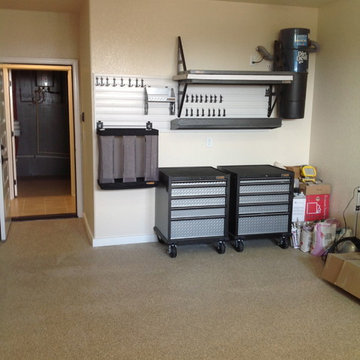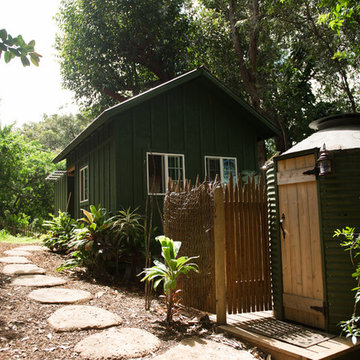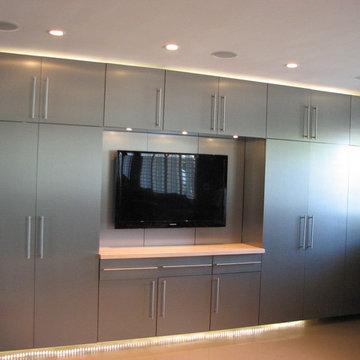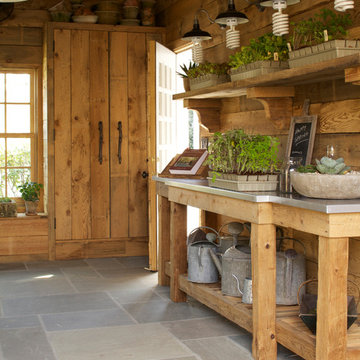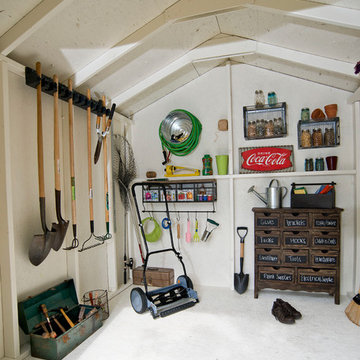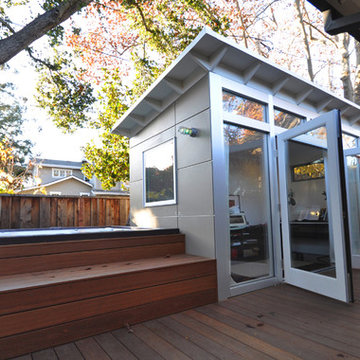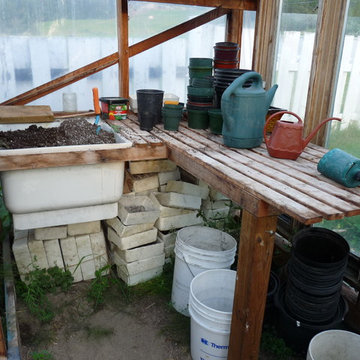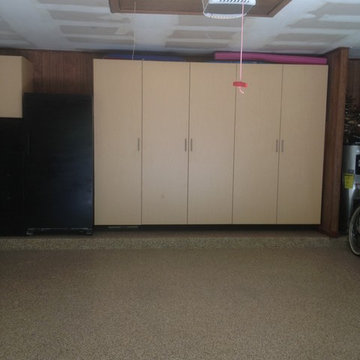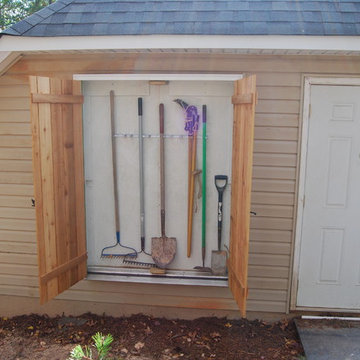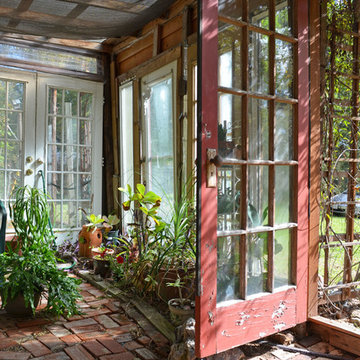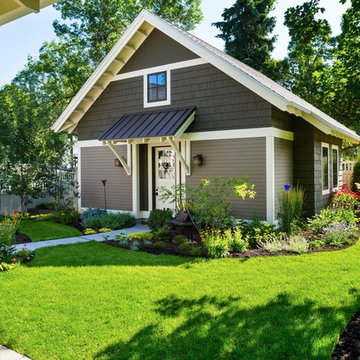Garden Shed and Building Ideas and Designs
Refine by:
Budget
Sort by:Popular Today
141 - 160 of 44,418 photos
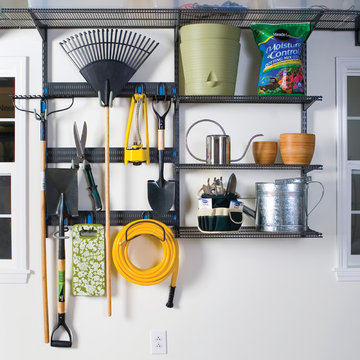
Organized Living freedomRail provides endless possibilities to organize work and gardening tools. Shelves, racks and hooks are all adjustable which is important when it comes to customizing storage to your needs. Perfect for garages, sheds and workshops. See more ways to use freedomRail here: http://www.organizedliving.com/home/products/freedomrail-garage
Find the right local pro for your project
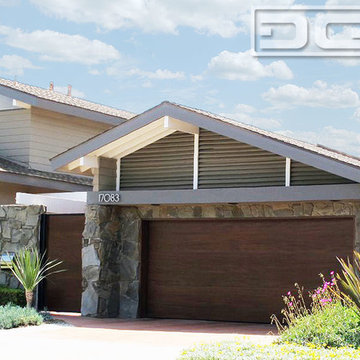
Orange County, CA - Dynamic Garage Door has been designing, crafting and installing custom garage doors and gates throughout the state of California for years. Our custom door designs have earned us notable distinction and satisfied our customers throughout our trajectory.
This Huntington Beach, CA Mid Century style home was retrofitted with custom-made modern style entry courtyard gate and garage door. The jambs on the garage door opening were redone in the same wood and stain color as the garage door to frame the slick modern garage door design beautifully into the home's rock exterior. The entry gate sits on a pivoting steel frame embedded with a single wooden slab to further accentuate the fine lines and minimalistic style of the Mid Century and Modern architectural elements.
Mixing architectural styles create an outstanding eclectic look that is sure to make heads turn. Each of our garage door and gate projects is different, uniquely designed for each of our client's home.
Call Dynamic Garage Door for prices on custom-made garage doors and courtyard gates designed and crafted to your specifications. Our design center phone number is: (855) 343-3667
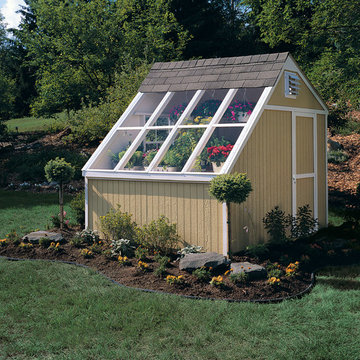
Is it a shed or greenhouse? We like to call it a Greenhouse shed due to it's storage capacity and four windows that let in plenty of light. This shed can certainly store stuff, but the true assets of this building is the amount of control you have to grow plants. You have complete control of how much light comes in. You can even add a power ventilating fan so you can control the temperature inside. You will love the Aurora, but so will your plants.
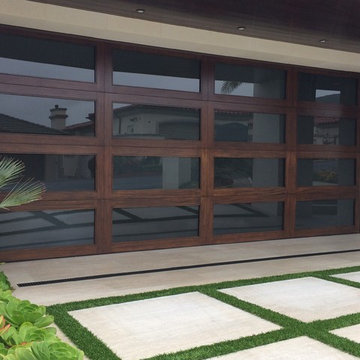
Modern garage doors have set the trend for many architects and builders in 2012. Simple lines and the the use of reclaimed lumber are the latest ways to build cool decorative garage doors. Contemporary styles and innovative designs; our modern garage door collection consists of custom wood garage doors, eco series garage doors, metal garage doors and aluminum garage doors. We work with architects & designers to create new designs and even bring old things to life.
Ziegler Doors, Inc.
1323A Saint Gertrude Place
Santa Ana, CA 92705
Phone: (714) 437-0870
Fax: (714) 437-0871
This image is the exclusive property of Ziegler Doors, Inc. and are protected under the United States Copyright law. This image may not be reproduced, copied, transmitted or manipulated without the written permission of Ziegler Doors, Inc.
If you find a company using our images as their own, please contact us. We are aware of Dynamic Garage Doors steeling our images, we are taking legal action.
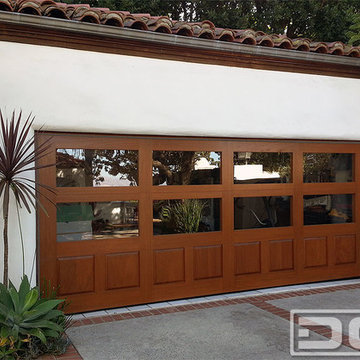
This custom-made glass and wood garage door was ingeniously designed, crafted and installed by Dynamic Garage Door in Los Angeles, CA.
The garage door design is quite eclectic while preserving the warmth of the wood's natural grain and adding glass panes to allow ample natural light to reach the inside of the garage area. Since the Garage is mainly used as a children's playroom it was important for the homeowner to have enough glass windows on the garage door to allow natural light in but strong enough to support children playing inside. The glass panes are tempered for added strength and precautionary measures. The bottom garage door panel is composed of solid wood raised panels which creates a safety barrier through the lower portion of the door and also to add architectural elements seen in Spanish Colonial Architecture already.
The eclectic taste of this custom wood garage door is a fabulous fit for most any type of architectural home style. For instance this garage door design can easily be used on Craftsman, Arts & Crafts style homes while it would be a game in a modern or contemporary home as well. All of our custom garage doors are designed for your specific needs so the stain color, wood species and glass type can be intermixed and changed to suit your home's existing architectural elements.
We specialize custom garage door design and manufacturing. As a licensed California contractor firm we can install all over California as well or if you're out of the state we continuously ship so that clients all over the country can enjoy the luxury of custom-designed garage doors made to their home's specifications and unique style!
Call our design center at (855) 343-3667 with our project cost and design questions.
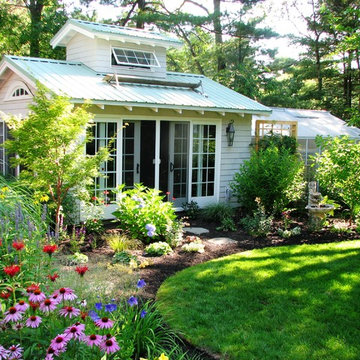
Summer blooming perennials and ornamental grasses frame in the back yard.
Design and photo by Bob Trainor
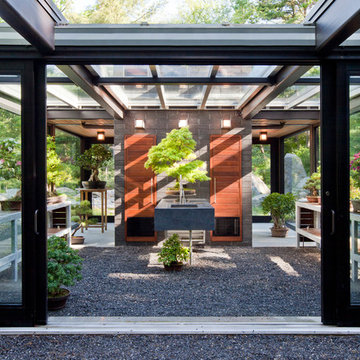
Modern glass house set in the landscape evokes a midcentury vibe. A modern gas fireplace divides the living area with a polished concrete floor from the greenhouse with a gravel floor. The frame is painted steel with aluminum sliding glass door. The front features a green roof with native grasses and the rear is covered with a glass roof.
Photo by: Peter Vanderwarker Photography
Garden Shed and Building Ideas and Designs
8
