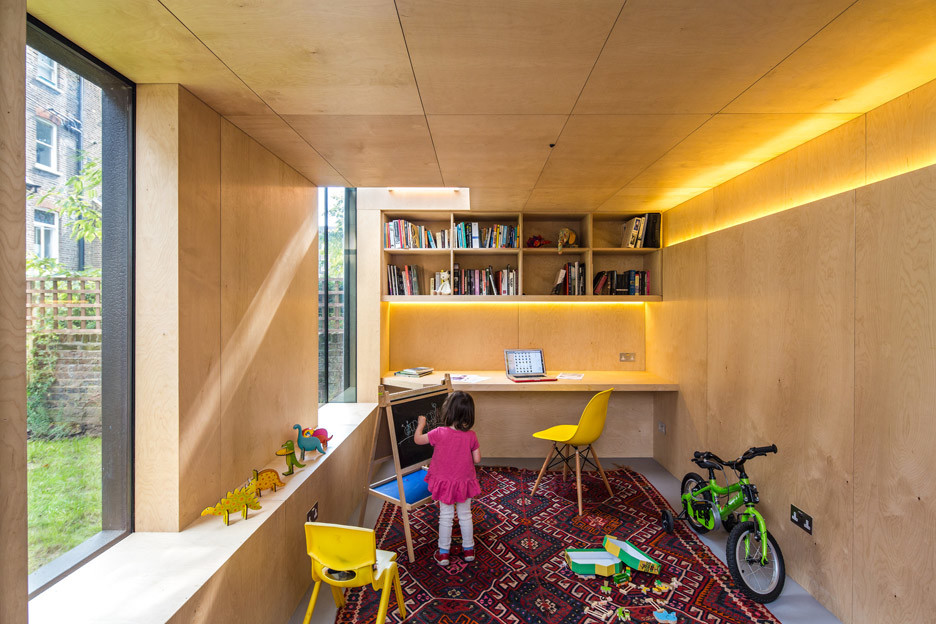
Garden Pavilion - Showcase Nicholas Holloway
Working closely with the Conservation team at Camden Council we secured planning permission for a small outdoor building within the rear garden of an existing Victorian house. The back gardens are characterised by lush and verdant vegetation. We designed the studio space to be as unobtrusive as possible within this heavily planted area.
This small garden building provides space for the client, a psychiatrist to use as a meeting and consultation space during the day and a space for practicing yoga at night. The space is conceived as an inhabited wall as an extension to the existing boundary condition. The façade is made of heavily textured blacked Cedar using a traditional Japanese technique called Shou Sugi Ban.
The pavilion is sunken into the earth to reduce its scale within the garden with carefully managed excavations around existing tree roots. The garden facing elevation is raised above the ground forming an abstract pattern of dark timber and reflective glass creating glimpses into the structure.
The material palette is kept to three basic elements: a poured resin floor and recycled plywood skin internally with the charred blackened timber externally. Plywood used externally to create shuttering is re-used to create joinery inside, Lighting is provided by a collection of pinhole points on the ceiling forming a constellation pattern and recessed warm LED lighting.
(In collaboration with Neil Dusheiko Architects)
