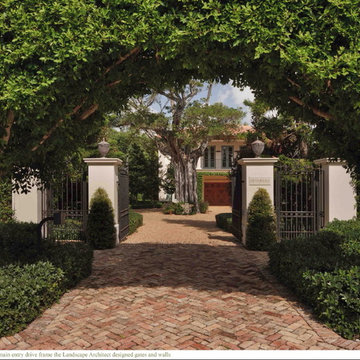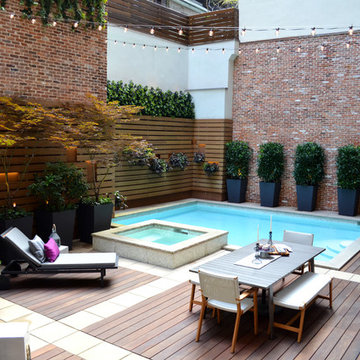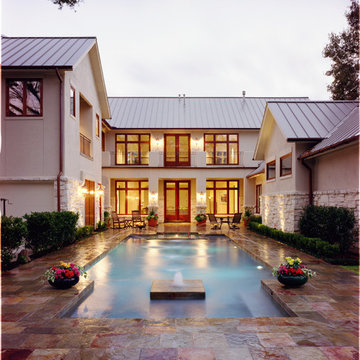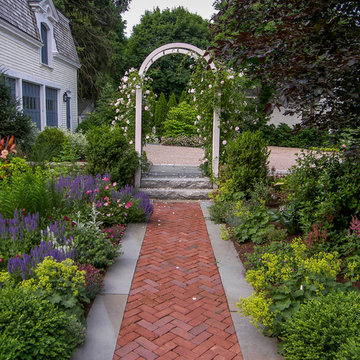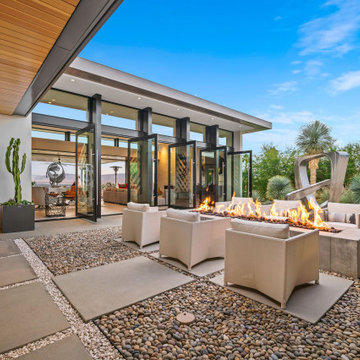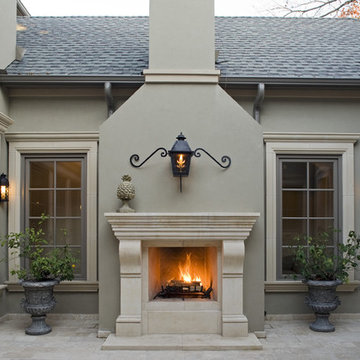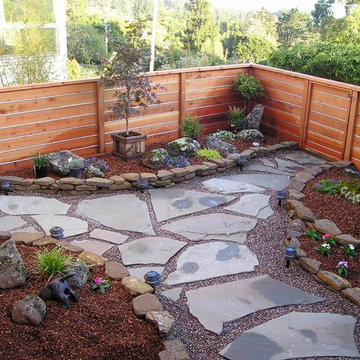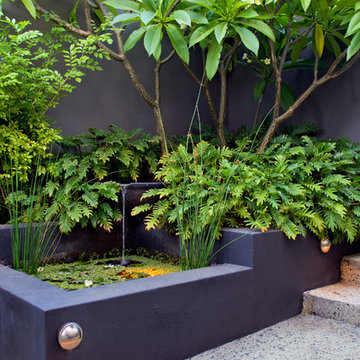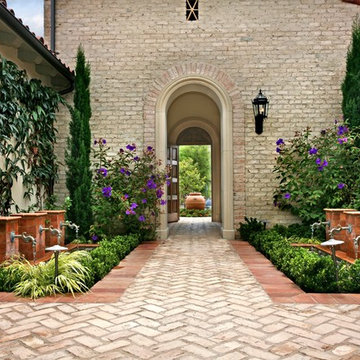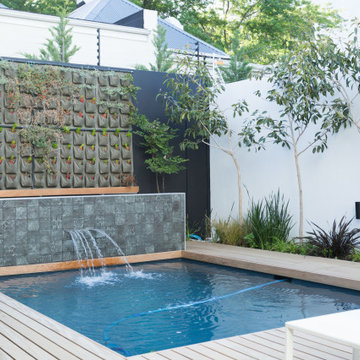Courtyard Garden and Outdoor Space Ideas and Designs
Sort by:Popular Today
1 - 20 of 31,644 photos

Trees, wisteria and all other plantings designed and installed by Bright Green (brightgreen.co.uk) | Decking and pergola built by Luxe Projects London | Concrete dining table from Coach House | Spike lights and outdoor copper fairy lights from gardentrading.co.uk

A beautiful courtyard leading from this Georgian style house with huge copper planters & a stone surround pool. All British stone

The landscape of this home honors the formality of Spanish Colonial / Santa Barbara Style early homes in the Arcadia neighborhood of Phoenix. By re-grading the lot and allowing for terraced opportunities, we featured a variety of hardscape stone, brick, and decorative tiles that reinforce the eclectic Spanish Colonial feel. Cantera and La Negra volcanic stone, brick, natural field stone, and handcrafted Spanish decorative tiles are used to establish interest throughout the property.
A front courtyard patio includes a hand painted tile fountain and sitting area near the outdoor fire place. This patio features formal Boxwood hedges, Hibiscus, and a rose garden set in pea gravel.
The living room of the home opens to an outdoor living area which is raised three feet above the pool. This allowed for opportunity to feature handcrafted Spanish tiles and raised planters. The side courtyard, with stepping stones and Dichondra grass, surrounds a focal Crape Myrtle tree.
One focal point of the back patio is a 24-foot hand-hammered wrought iron trellis, anchored with a stone wall water feature. We added a pizza oven and barbecue, bistro lights, and hanging flower baskets to complete the intimate outdoor dining space.
Project Details:
Landscape Architect: Greey|Pickett
Architect: Higgins Architects
Landscape Contractor: Premier Environments
Photography: Scott Sandler
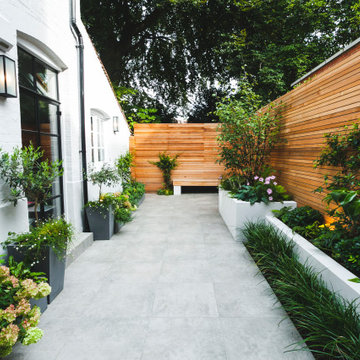
This garden was overgrown and not used at all by the property owners. The homeowners wanted a contemporary courtyard that was family friendly and modern.
To achieve this, materials were chosen to match the stylish interior of the house. Also by using lighter coloured material we were able to brighten up the garden. The printed porcelain paving gave a contemporary modern feel whilst introducing added interest. Cedar batten fencing was used to clad the boundaries to minimise the oppressive feel of the high boundaries and to introduce more light into the garden.
The cedar timber floating bench now provides a place to sit and entertain. It is also the perfect height for the clients’ children to use as a play bench.
To brighten up the dull and dark corner by the french doors, the original steps were clad in beautiful blue and grey encaustic tiles to add much needed colour and interest in an area that had been previously neglected.
This contemporary courtyard is now bright and welcoming and used by the property owners and their children on a daily basis.
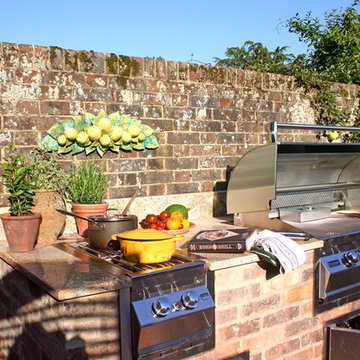
A countryside garden with a BBQ and side burner, Reclaimed brick used for the structure.
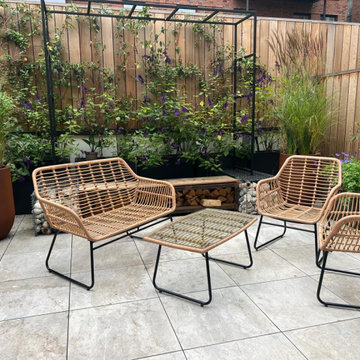
This blank canvas space in a new build in London's Olympic park had a bespoke transformation without digging down into soil. The entire design sits on a suspended patio above a carpark and includes bespoke features like a pergola, seating, bug hotel, irrigated planters and green climbers. The garden is a haven for a young family who love to bring their natural finds back home after walks.
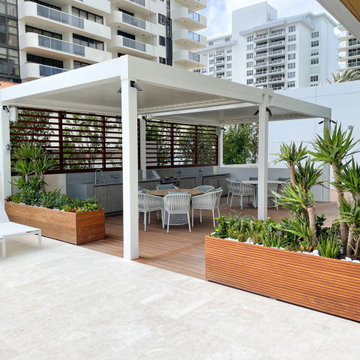
This private outdoor rooftop deck was made complete with its summer kitchen under a Aerolux pergola. This remote control operated louvered pergola retracts and also tilts and rotates at your demand. This pergola was also customized with aluminum slat screens at the back.
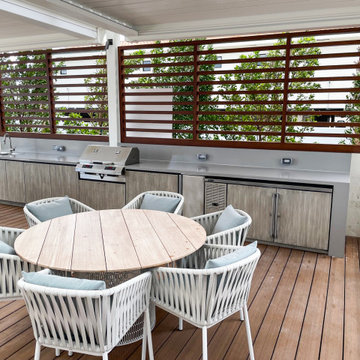
This private outdoor rooftop deck was made complete with its summer kitchen under a Aerolux pergola. This remote control operated louvered pergola retracts and also tilts and rotates at your demand. This pergola was also customized with aluminum slat screens at the back.
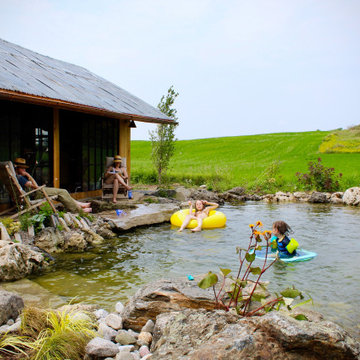
Children swimming in a natural swimming pool with waterfalls. Opt for natural healthy water instead of harsh chemicals.
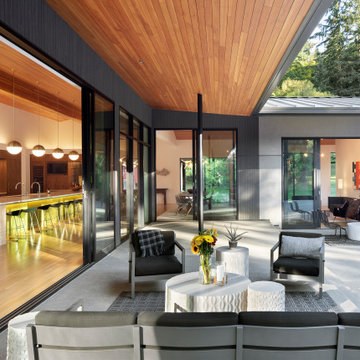
New construction family home in the forest,
All rooms look onto the pool,
Heated pool and spa,
low maintenance finishes,
Courtyard Garden and Outdoor Space Ideas and Designs
1
