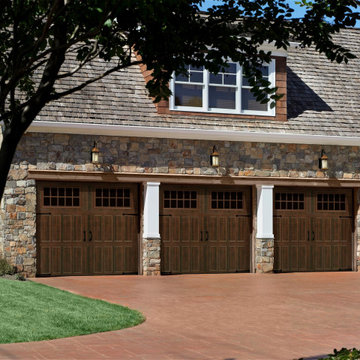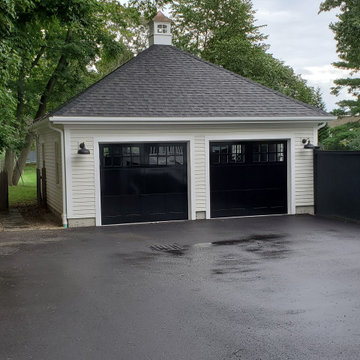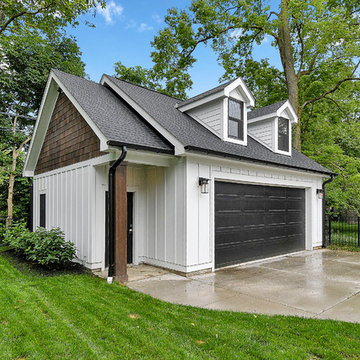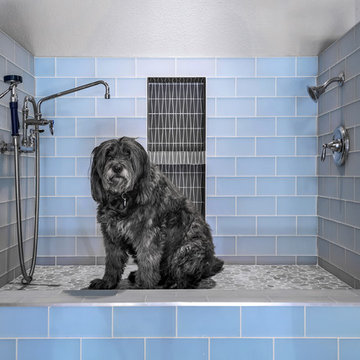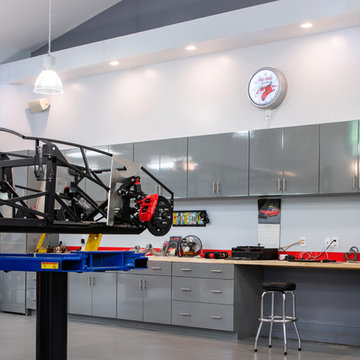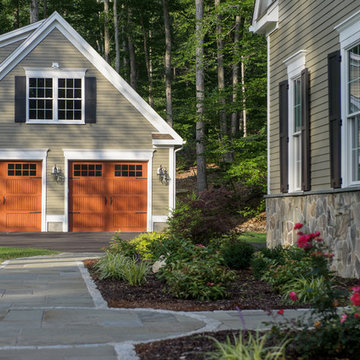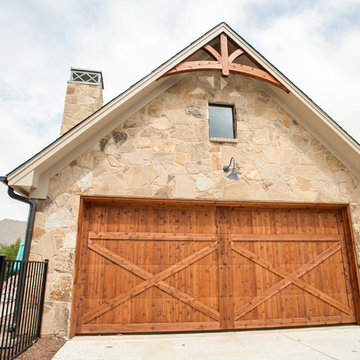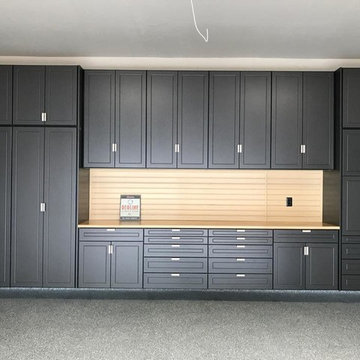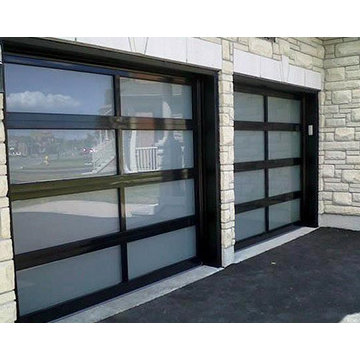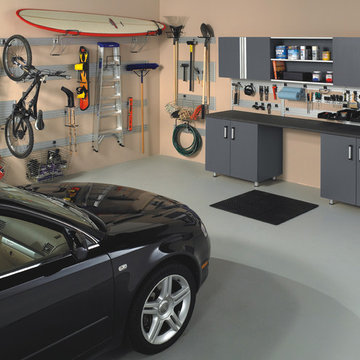Premium Garage Ideas and Designs
Refine by:
Budget
Sort by:Popular Today
1 - 20 of 6,091 photos
Item 1 of 2
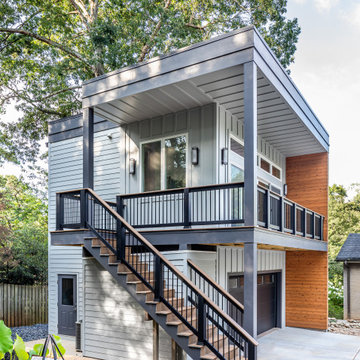
The high point of this project was the smart layout and design that made sure to get every inch of space allowed by Avondale Estate’s unique height, size and massing limits. In addition, the exterior used a variety of materials to create a harmonious and interesting visual that though unique is oh so pleasing to the eye.
Details inside made the space useful, airy and bright. A very large sliding door unit floods the living room and kitchenette with light. The bathroom serves all purposes and doesn’t feel too tight. And the office has plenty of room for visiting clients and long term can provide a bedroom with plenty of closet space if needs change.
The accessory structure successfully includes absolutely every function the homeowner could want with style to spare.
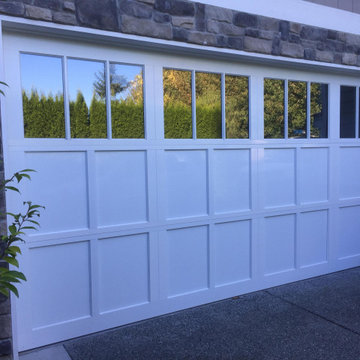
Garage door replacement in Bellevue. Modern Infinity Classic garage door installation.

A new workshop and build space for a fellow creative!
Seeking a space to enable this set designer to work from home, this homeowner contacted us with an idea for a new workshop. On the must list were tall ceilings, lit naturally from the north, and space for all of those pet projects which never found a home. Looking to make a statement, the building’s exterior projects a modern farmhouse and rustic vibe in a charcoal black. On the interior, walls are finished with sturdy yet beautiful plywood sheets. Now there’s plenty of room for this fun and energetic guy to get to work (or play, depending on how you look at it)!
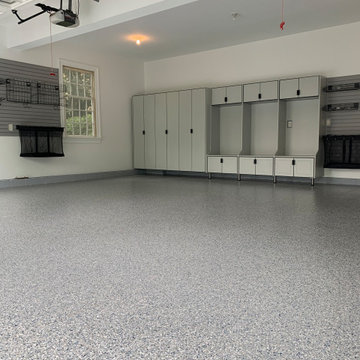
Dur-A-Flex Cobalt epoxy flooring & Custom designed Redline Garage Gear powder coated cabinetry.
HandiSolutions Handiwall system

Garage of modern luxury farmhouse in Pass Christian Mississippi photographed for Watters Architecture by Birmingham Alabama based architectural and interiors photographer Tommy Daspit.
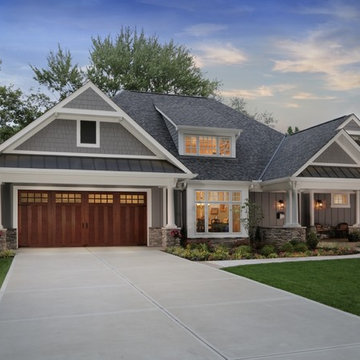
Clopay Canyon Ridge Collection Ultra-Grain Series insulated faux wood carriage house style garage door, Design 13 with SQ24 windows. Front facing, attached two-car garage. Looks like stained wood, but is steel and composite construction. Won't rot warp, or crack.
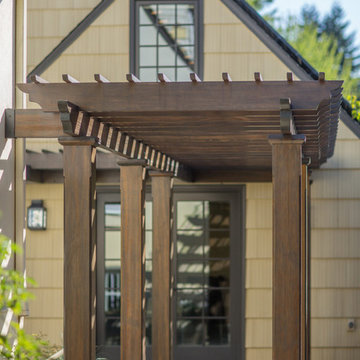
The homeowner of this old, detached garage wanted to create a functional living space with a kitchen, bathroom and second-story bedroom, while still maintaining a functional garage space. We salvaged hickory wood for the floors and built custom fir cabinets in the kitchen with patchwork tile backsplash and energy efficient appliances. As a historical home but without historical requirements, we had fun blending era-specific elements like traditional wood windows, French doors, and wood garage doors with modern elements like solar panels on the roof and accent lighting in the stair risers. In preparation for the next phase of construction (a full kitchen remodel and addition to the main house), we connected the plumbing between the main house and carriage house to make the project more cost-effective. We also built a new gate with custom stonework to match the trellis, expanded the patio between the main house and garage, and installed a gas fire pit to seamlessly tie the structures together and provide a year-round outdoor living space.

Perfectly settled in the shade of three majestic oak trees, this timeless homestead evokes a deep sense of belonging to the land. The Wilson Architects farmhouse design riffs on the agrarian history of the region while employing contemporary green technologies and methods. Honoring centuries-old artisan traditions and the rich local talent carrying those traditions today, the home is adorned with intricate handmade details including custom site-harvested millwork, forged iron hardware, and inventive stone masonry. Welcome family and guests comfortably in the detached garage apartment. Enjoy long range views of these ancient mountains with ample space, inside and out.
Premium Garage Ideas and Designs
1
