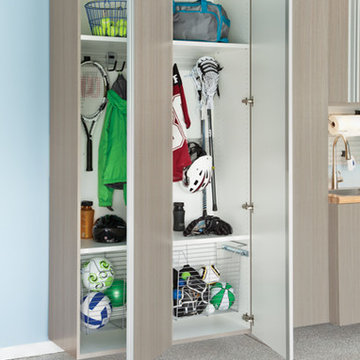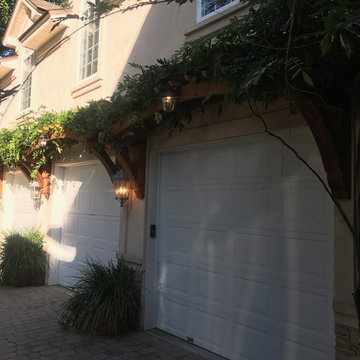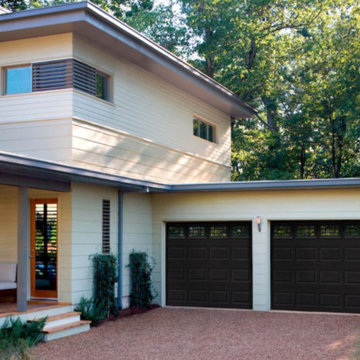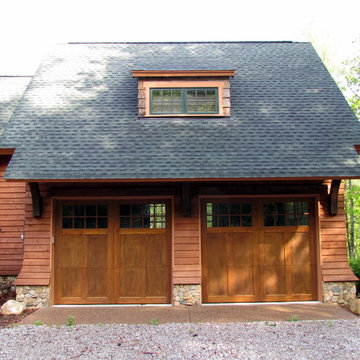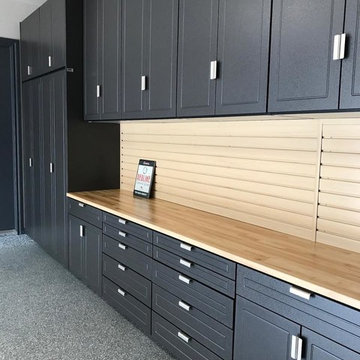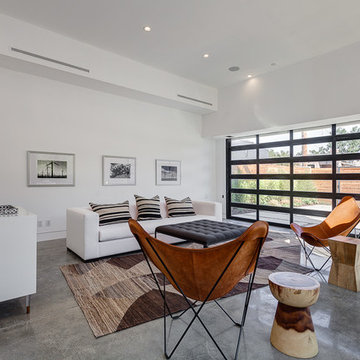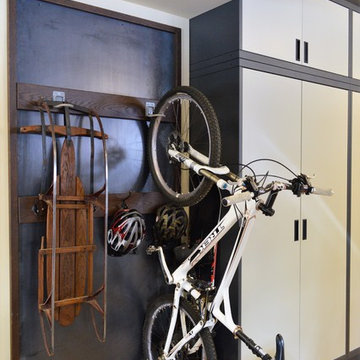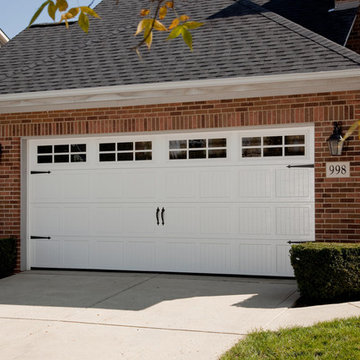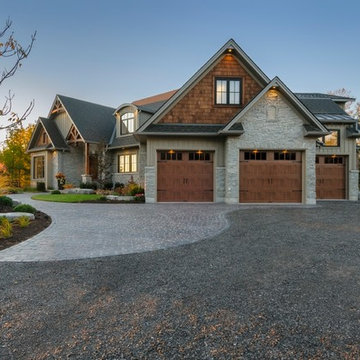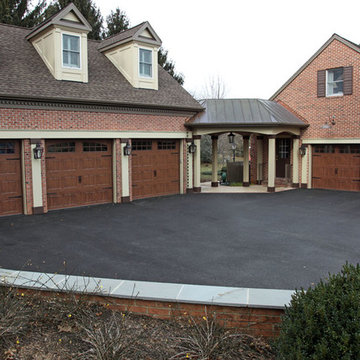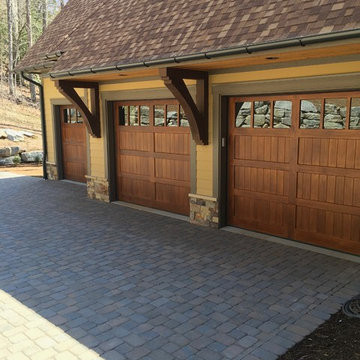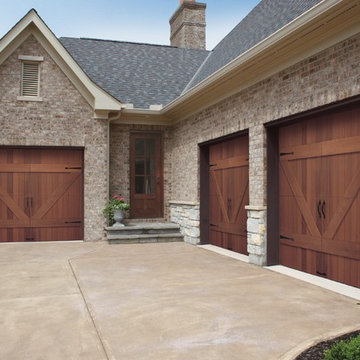Garage Ideas and Designs
Refine by:
Budget
Sort by:Popular Today
121 - 140 of 103,959 photos
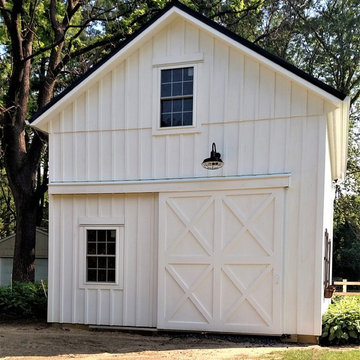
Two-story pole barn with whitewash pine board & batten siding, black metal roofing, Okna 5500 series Double Hung vinyl windows with grids, rustic barn style goose-neck lighting fixtures with protective cage, and Rough Sawn pine double sliding door.
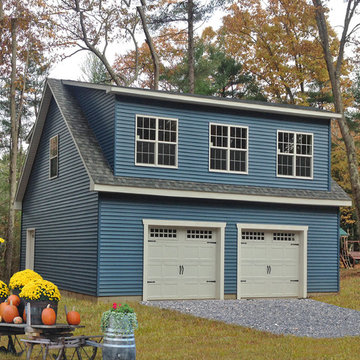
A custom built Prefab Garage with Space for Living on the second floor. Great space for storage and an apartment. Built by Sheds Unlimited of Lancaster County, PA.
Find the right local pro for your project
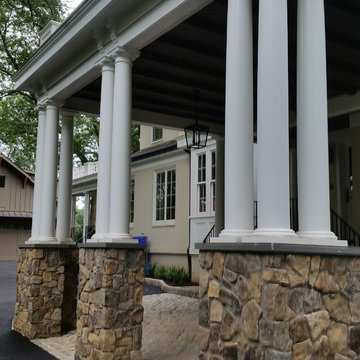
Details of the stone columns supporting the Porte Cochere. Part of the original design for the home in the 1900's, Clawson Architects recreated the Porte cochere along with the other renovations, alterations and additions to the property.
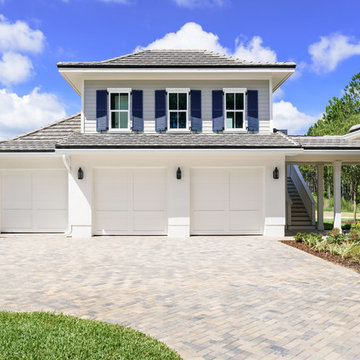
Glenn Layton Homes, LLC, "Building Your Coastal Lifestyle"
Jeff Westcott Photography
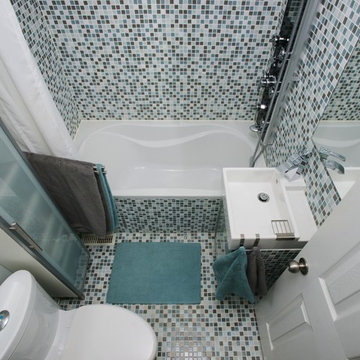
Are you looking to remodel your existing garage space and convert it into a beautiful living area? GoodFellas Construction can now raise the value of your home by adding square footage and livable comfort with a garage conversion.
Garage conversions give California homeowners the opportunity to build small second dwellings onto their property, and thanks to California's new state law, getting permits for these conversions has become easier. Whether you are looking to add space for your own family or to rent out for extra income, this is a perfect way to increase your assets.
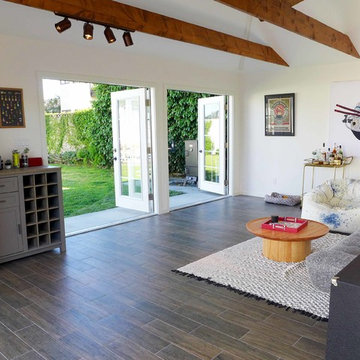
The double French doors really gives this room the grander and the light that it deserves. It creates so much more warmth to the room and personality too.
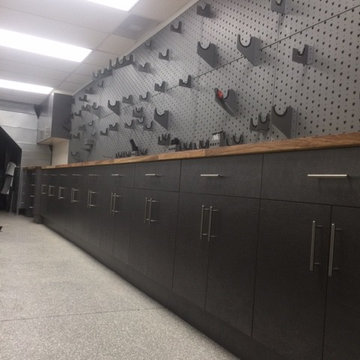
We just recently completed this gun and ammo storage room for our client in Irvine, CA.
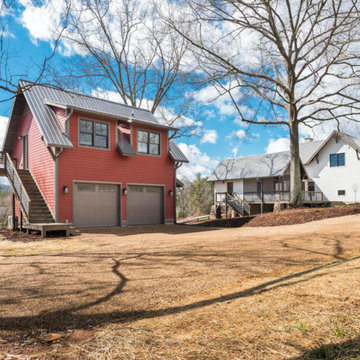
Perfectly settled in the shade of three majestic oak trees, this timeless homestead evokes a deep sense of belonging to the land. The Wilson Architects farmhouse design riffs on the agrarian history of the region while employing contemporary green technologies and methods. Honoring centuries-old artisan traditions and the rich local talent carrying those traditions today, the home is adorned with intricate handmade details including custom site-harvested millwork, forged iron hardware, and inventive stone masonry. Welcome family and guests comfortably in the detached garage apartment. Enjoy long range views of these ancient mountains with ample space, inside and out.
Garage Ideas and Designs
7
