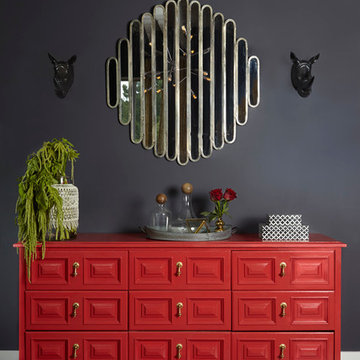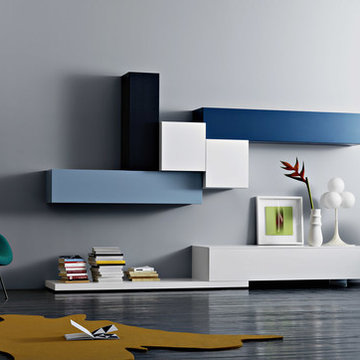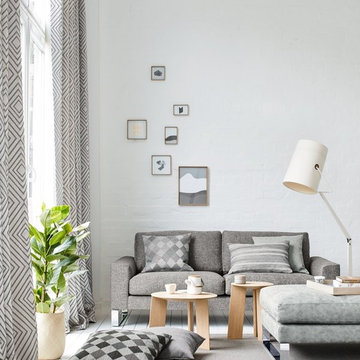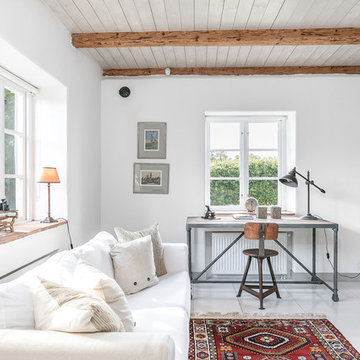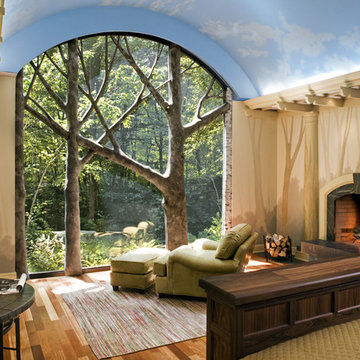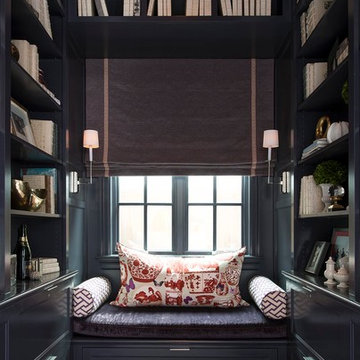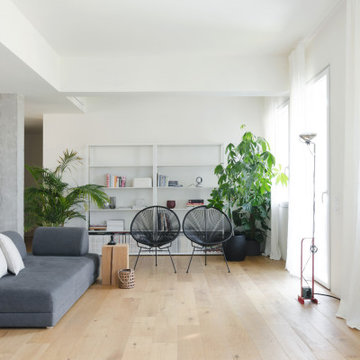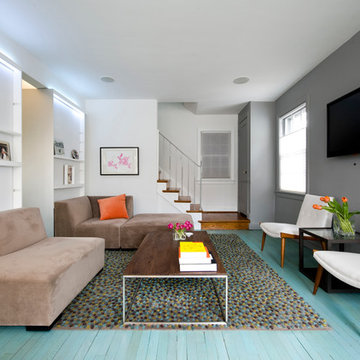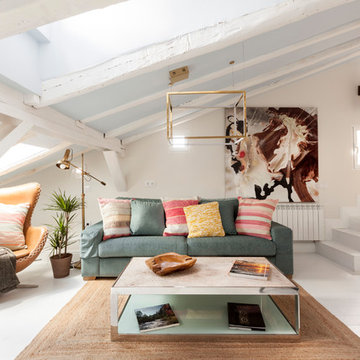Games Room with Painted Wood Flooring Ideas and Designs
Refine by:
Budget
Sort by:Popular Today
41 - 60 of 741 photos
Item 1 of 2

Après : le salon a été entièrement repeint en blanc sauf les poutres apparentes, pour une grande clarté et beaucoup de douceur. Tout semble pur, lumineux, apaisé. Le bois des meubles chinés n'en ressort que mieux. Une grande bibliothèque a été maçonnée, tout comme un meuble de rangement pour les jouets des bébés dans le coin nursery, pour donner du cachet et un caractère unique à la pièce.

This top floor sunny family room has a spacious feeling primarily thanks to the raised ceiling, whitewashed wood floors and original exposed brink fireplace wall. White is complimented by a natural bamboo hanging basket light, geometric flat weave rug and warm midcentury walnut coffee table. Accents of white ash, reed baskets and plenty of plants that add both color and texture to the modern design.
Photo: Elizabeth Lippman
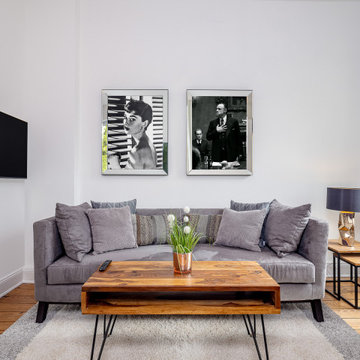
Für ein kleines Budget haben wir für unseren Kunden eine 1 Zimmerwohnung mit Wohnküche komplett eingerichtet. Angefangen von Möbeln über Teppiche, Bilder und Accessoires bis hin zu Küchengeräten, Porzellan, Besteck und vieles mehr. Viel fröhliche Farbe - bis auf die Wände - war ausdrücklich gewünscht. Wir hatten freie Hand und sehr viel Freude bei der Umsetzung.
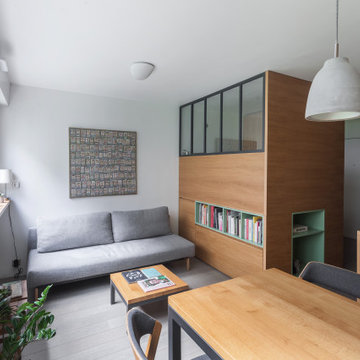
La vue de l'espace séjour depuis la salle à manger : on y voit le clic-clac "innovation living", la petite table basse en chêne massif, le lit surélevé avec sa verrière d'artiste donnant sur le séjour, le tableau "les gens que j'aime" de l'artiste Marie Morel, la cuisine ouverte avec son mur peint anthracite.

The Barefoot Bay Cottage is the first-holiday house to be designed and built for boutique accommodation business, Barefoot Escapes (www.barefootescapes.com.au). Working with many of The Designory’s favourite brands, it has been designed with an overriding luxe Australian coastal style synonymous with Sydney based team. The newly renovated three bedroom cottage is a north facing home which has been designed to capture the sun and the cooling summer breeze. Inside, the home is light-filled, open plan and imbues instant calm with a luxe palette of coastal and hinterland tones. The contemporary styling includes layering of earthy, tribal and natural textures throughout providing a sense of cohesiveness and instant tranquillity allowing guests to prioritise rest and rejuvenation.
Images captured by Lauren Hernandez

Our clients had inherited a dated, dark and cluttered kitchen that was in need of modernisation. With an open mind and a blank canvas, we were able to achieve this Scandinavian inspired masterpiece.
A light cobalt blue features on the island unit and tall doors, whilst the white walls and ceiling give an exceptionally airy feel without being too clinical, in part thanks to the exposed timber lintels and roof trusses.
Having been instructed to renovate the dining area and living room too, we've been able to create a place of rest and relaxation, turning old country clutter into new Scandinavian simplicity.
Marc Wilson

This property was transformed from an 1870s YMCA summer camp into an eclectic family home, built to last for generations. Space was made for a growing family by excavating the slope beneath and raising the ceilings above. Every new detail was made to look vintage, retaining the core essence of the site, while state of the art whole house systems ensure that it functions like 21st century home.
This home was featured on the cover of ELLE Décor Magazine in April 2016.
G.P. Schafer, Architect
Rita Konig, Interior Designer
Chambers & Chambers, Local Architect
Frederika Moller, Landscape Architect
Eric Piasecki, Photographer
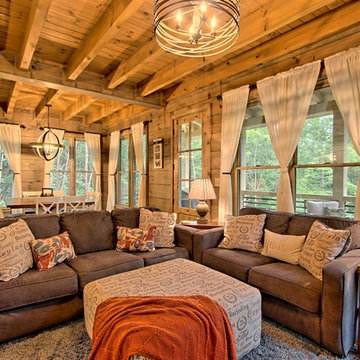
Kurtis Miller Photography, kmpics.com
Open floor plan makes small space seem large. Could not get any cozier. Lots of windows equals lots of light. all materials available at Sisson Dupont and Carder. www.sdclogandtimber.com
Games Room with Painted Wood Flooring Ideas and Designs
3
