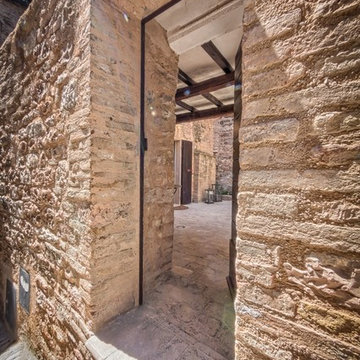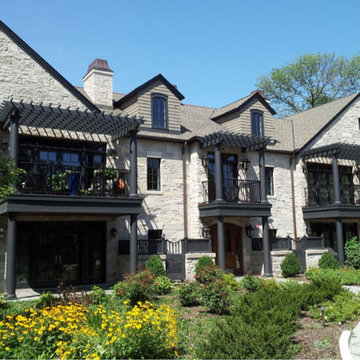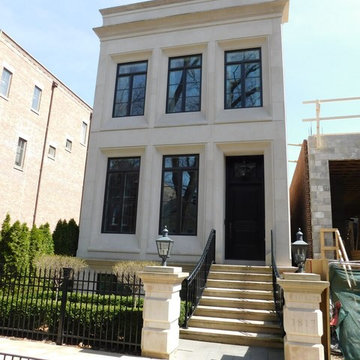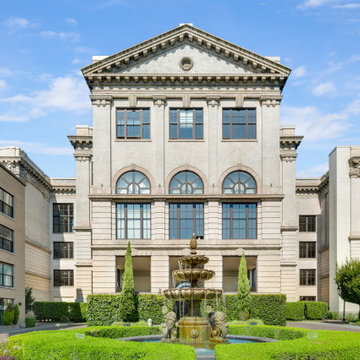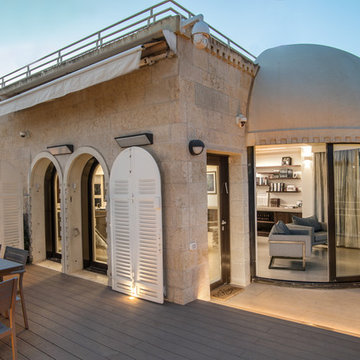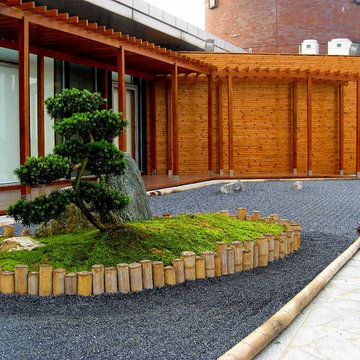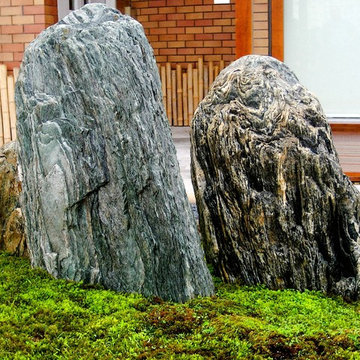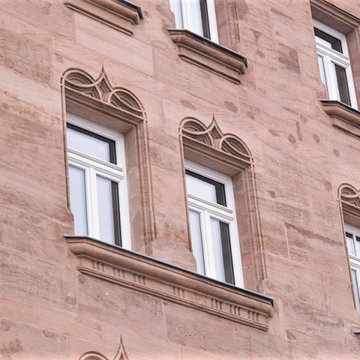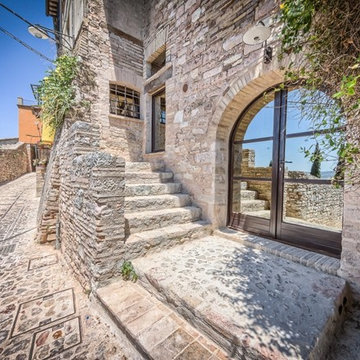Flat with Stone Cladding Ideas and Designs
Refine by:
Budget
Sort by:Popular Today
1 - 20 of 186 photos
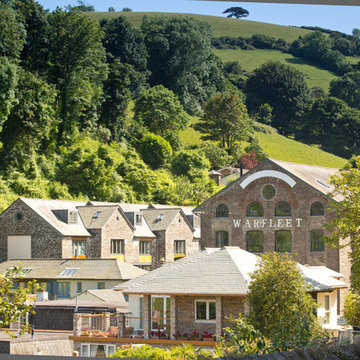
Our clients bought the top floor of the world-renowned former pottery and brewery as an empty shell. We were commissioned to create a stylish, contemporary coastal retreat. Our brief included every aspect of the design, from spatial planning and electrical and lighting through to finishing touches such as soft furnishings. The project was particularly challenging given the sheer volume of the space, the number of beams that span the property and its listed status. We played to the industrial heritage of the building combining natural materials with contemporary furniture, lighting and accessories. Stark and deliberate contrasts were created between the exposed stone walls and gnarled beams against slick, stylish kitchen cabinetry and upholstery. The overall feel is luxurious and contemporary but equally relaxed and welcoming.
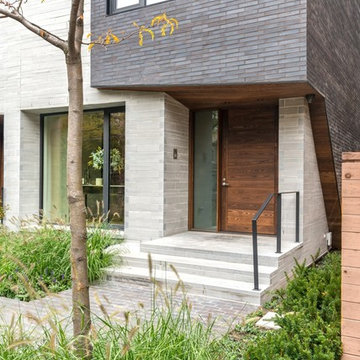
Architect
Architects Luc Bouliane, Toronto, ON
Stone Installer
D. L. Engineering Inc.,
Richmond Hill, ON
Gentile Stone, Stouffville, ON
Stone Suppliers
Owen Sound Ledgerock Ltd.,
Georgian Bluffs, ON
Stone-Tile International,
Toronto, ON
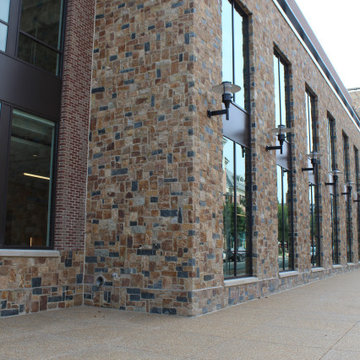
The Quarry Mill's Kensington and Juneau natural thin stone veneer adds character to the exterior of this beautiful building.
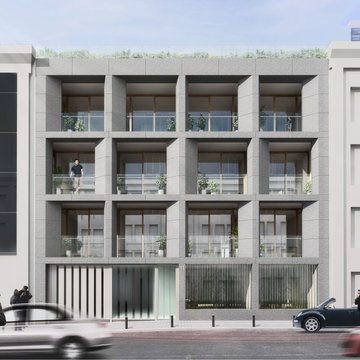
NoName Architecture es un estudio internacional de arquitectura y diseño. Conceptos arquitectónicos. Casas modernas. Reformas y Rehabilitación.
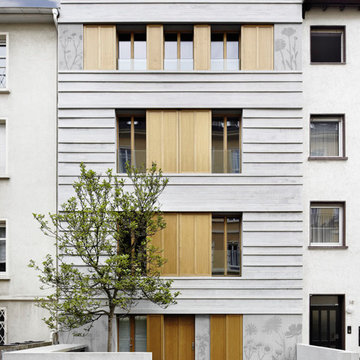
Stadthaus, Frankfurt/M.
Sanierung und Umbau eines Hauses im Frankfurter Nordend. Das ehemals dreigeschossige Bürgerhaus aus den 60er Jahren des 19. Jahrhunderts wurde nach dem 2. Weltkrieg durch ein Mezzaningeschoss erweitert. Die desolate Bausubstanz und der heruntergekommene Zustand machen weitreichende Sanierungs- und Umbaumaßnahmen nötig. Die neue Sandsteinfassade mit den ebenengleich angeordneten Schiebeläden aus Eiche versucht eine zeitgemäße Interpretation eines bürgerlichen Stadthauses, ohne den klassizistischen Ursprung zu verleugnen. Dadurch wird die Fassade zweifach lesbar: einerseits traditionell mit dreizoniger Gliederung andererseits modern durch die Zusammenfassung in einen „Fensterblock“ und die horizontale Schichtung der verschieden starken Steinlagen.
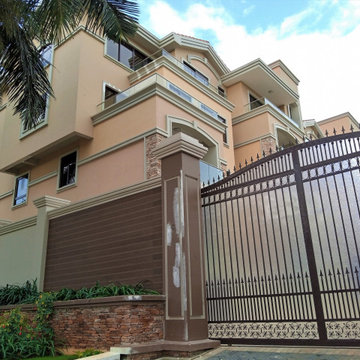
These Condo Apartments are a Mediterranean-inspired style with modern details located in upscale neighborhood of Bugolobi, an upscale suburb of Kampala. This building remodel consists of 9 no. 3 bed units. This project perfectly caters to the residents lifestyle needs thanks to an expansive outdoor space with scattered play areas for the children to enjoy.
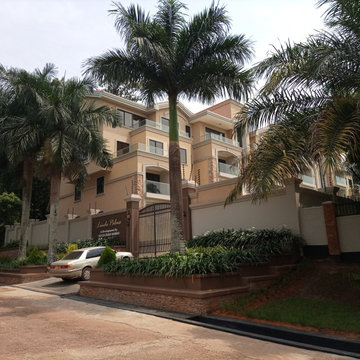
These Condo Apartments are a Mediterranean-inspired style with modern details located in upscale neighborhood of Bugolobi, an upscale suburb of Kampala. This building remodel consists of 9 no. 3 bed units. This project perfectly caters to the residents lifestyle needs thanks to an expansive outdoor space with scattered play areas for the children to enjoy.
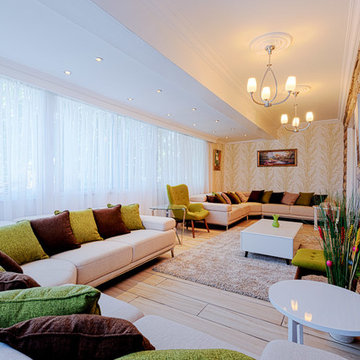
When we first took up this project we faced a design dilemma of an unused front balcony. It was tiled in stone and bare. We converted this balcony into a lounge area by extending the ceiling using gypsum and then closing the space off with a glass partition. Next we worked on the flooring - using a wood imitation ceramic tile we floored the space and then accented it with overhead lighting - both hanging and ceiling lights. Finally we colour schemed the space and with matching wallpaper, furniture, a carpet and wall hangings created a lounge out of a previously unused space. Voila!
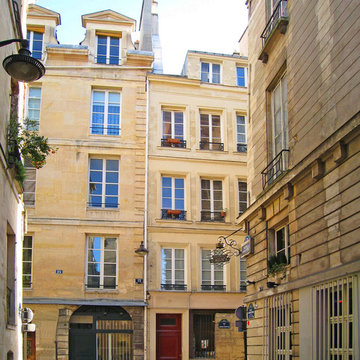
In the heart of the 6th arrondissement in a handsome 18th century building, a cramped two-bedroom apartment became a luxurious loft. It boasts high ceilings and large windows overlooking the charming rue Christine. The integrated dressing room and bedroom have been thoughtfully designed; the bathroom and kitchen are sleek and chic. The overall feeling of the apartment is seductive and inviting.
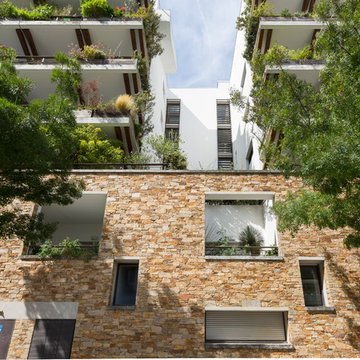
CUPA STONE a fourni 700 mètres carrés de Gneiss de Saint-Yrieix en barrettes pour le revêtement mural d’un bâtiment exceptionnel situé sur l’Île de Nantes, au bord de Loire. Un matériau naturel et authentique qui permet créer une esthétique intemporelle sur la base de l’immeuble.
Flat with Stone Cladding Ideas and Designs
1
