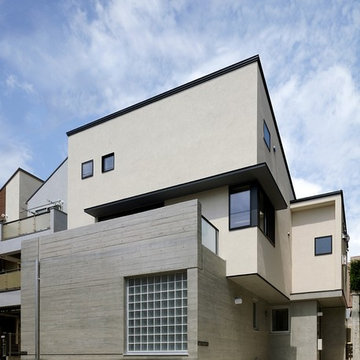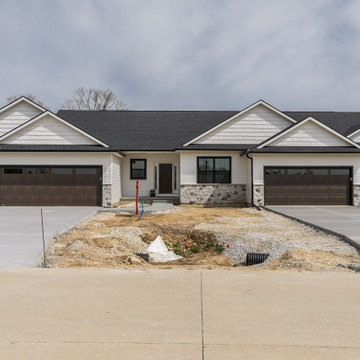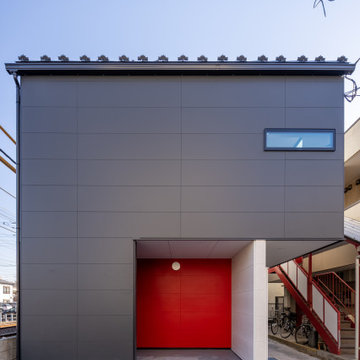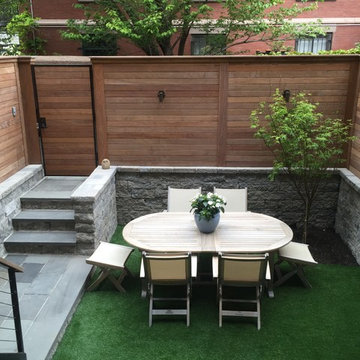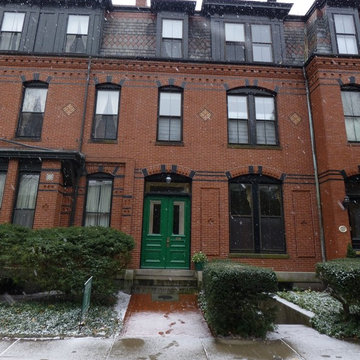Flat with a Black Roof Ideas and Designs
Refine by:
Budget
Sort by:Popular Today
1 - 20 of 122 photos
Item 1 of 3

A uniform and cohesive look adds simplicity to the overall aesthetic, supporting the minimalist design. The A5s is Glo’s slimmest profile, allowing for more glass, less frame, and wider sightlines. The concealed hinge creates a clean interior look while also providing a more energy-efficient air-tight window. The increased performance is also seen in the triple pane glazing used in both series. The windows and doors alike provide a larger continuous thermal break, multiple air seals, high-performance spacers, Low-E glass, and argon filled glazing, with U-values as low as 0.20. Energy efficiency and effortless minimalism create a breathtaking Scandinavian-style remodel.

Multifamily Exterior Design, Apartment Exterior with White Brick and Black Metal Mansard Roofs and black metal railings, Pool Deck Amenity Space, Modern Apartment Design, ROI ByDesign

New Construction Multi-Family Residential Development in South Florida. Custom Apartment Building design. Plans available for sale.
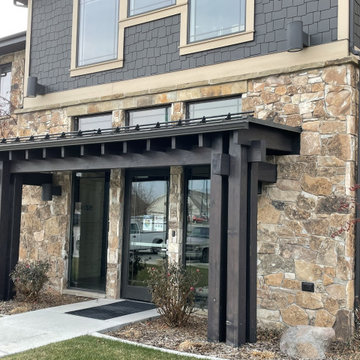
The Quarry Mill's Carson Pass real thin stone veneer creates a beautiful front entrance accent wall on the exterior of this building. Carson Pass is a fieldledge style natural thin stone veneer with an impressive depth of color. The stone has an abundance of natural mineral staining and lichen growing on the individual pieces. Upon close inspection Carson Pass almost appears to have been painted due to the vibrant colors, however, the colors are a completely natural occurrence. There are two types of lichen present on the stone. The first type provides some of the black tones and the second type gives more grey tones. The grey lichen is less abundant and almost looks as if mortar was accidentally splashed on the stone.
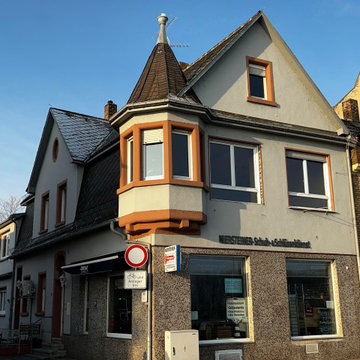
Noch mit Stroh gedämmt, das Zeitungspapier für die Fensterrahmen, das hier wird eine Perle als Schmuckstück. All das mit der Zeit und mit Scharm
WIR FREUN UNS
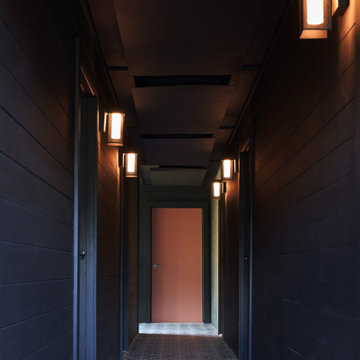
Stucco exterior wall painted black, existing mixed stone facade. Black handrails. Black and white cement tile with diamond pattern in stairs and pathway. Industrial style wall sconces. Orange painted doors complement blue interior.

A combination of white-yellow siding made from Hardie fiber cement creates visual connections between spaces giving us a good daylighting channeling such youthful freshness and joy!
.
.
#homerenovation #whitehome #homeexterior #homebuild #exteriorrenovation #fibercement #exteriorhome #whiteexterior #exteriorsiding #fibrecement#timelesshome #renovation #build #timeless #exterior #fiber #cement #fibre #siding #hardie #homebuilder #newbuildhome #homerenovations #homebuilding #customhomebuilder #homebuilders #finehomebuilding #buildingahome #newhomebuilder
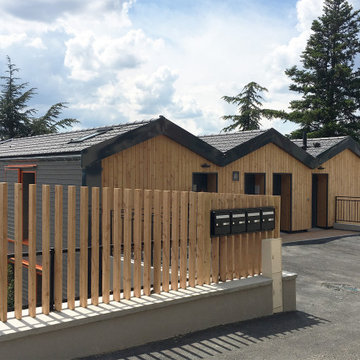
Vue depuis la rue sur l'ent'ée et la zone de stationnements du petit collectif
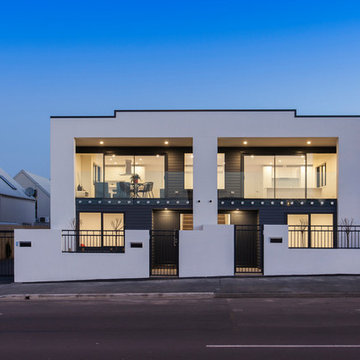
Looks like Two but there's Three. These inner-city Apartments are more like Townhouses due to their large spacious, flowing rooms. Two comprise of 3 bedrooms and the other with 2. There is more to these apartments that meet the eye. All have wonderful indoor-outdoor living and encapture all-day sun. With options of double, 1 1/2, and a single garage, these were designed with either family living or Lock n Leave in mind. The owners love the advantages of living in the city, close to the central shopping and recreational areas. Low maintenance with small easy care gardens balances everything out.
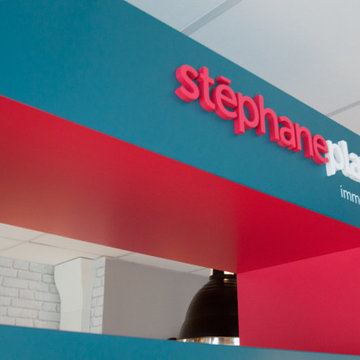
L’agence Stéphane Plaza Immobilier a fait confiance à notre société, pour les travaux de ses locaux situés à Conflans-Sainte-Honorine, rénovation de l’ancien local, agencement des lieux, électricité, plomberie, décoration… Nous avons travaillé sur la totalité de l’agence.
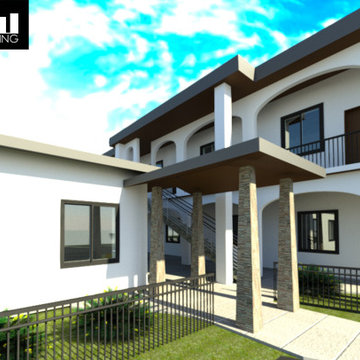
Custom Apartment Building design. Plans available for sale.
Flat with a Black Roof Ideas and Designs
1



