Family Bathroom with Vinyl Flooring Ideas and Designs
Refine by:
Budget
Sort by:Popular Today
141 - 160 of 1,320 photos
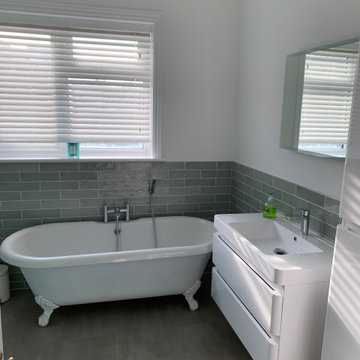
This bathroom is one of two recently designed by Aron for a customer in the Worthing area. This customer opted for a supply only service, a great option if you can install your own bathroom or would prefer to use another tradesperson.
This bathroom utilises two bathroom furniture units from the Solitaire range by German manufacturer Pelipal. The first unit is a two drawer vanity unit that houses a ceramic double sink, the second is a tall cabinet similar to that used in the second bathroom both of which are finished in an airy white gloss colour.
This bathroom also uses a walk in Crosswater shower enclosure made from 8mm toughened glass, forming a spacious area for luxurious showering. Brassware in this bathroom is from reliable manufacturer Vado, whose Altitude vertical shower and Photon basin mixers have been used in a simple chrome finish. Karndean flooring from the Opus range has been used in this bathroom, offering a waterproof and warm to touch finish, perfect for retaining heat on cold mornings.
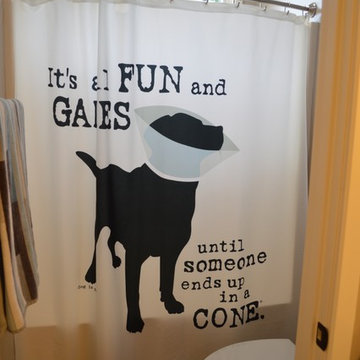
Main bathroom on second floor for kids bathrooms. Fun dog-themed shower curtain for fiberglass tub.
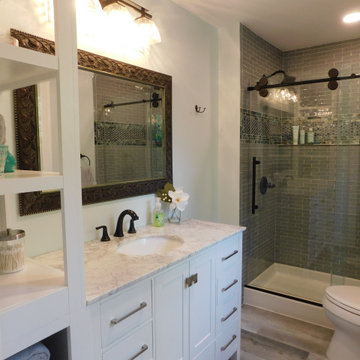
It was a down to the studs demo for this problematic bathroom so we could implement a more efficient and cohesive design.
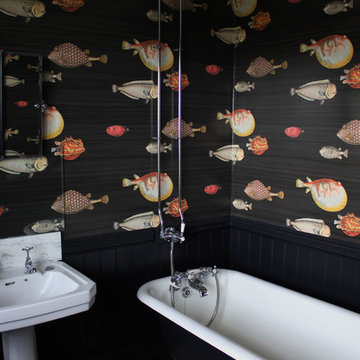
This traditional Victorian bathroom was a little tired, it needed redecorating, however, the client was happy with the bath and sanitaryware, and wanted to keep the layout. It was previously painted in Farrow & Ball's 'Elephants Breath' with all woodwork in 'Bone', which the client picked over 10 years ago. They fancied a bit of a change and wanted a more dramatic look to go with the rest of the house and decided on Fornasetti's II Acquario wallpaper from Cole & Son's. The client is a huge fan off Fornasetti so it was an easy decision! We chose Myland's paint in 'Sinner', to compliment the wallpaper and really give the room a luxurious and mysterious feel. There is a feature floor underneath the bath with Vicotiran black and white tiles, and the rest of the floor is a subtle dark vinyl.
The cast iron roll top bath has also been painted to blend in with the walls.
The overall look is very dramatic, and works so well in a small room. We loved this project, and it shows that you can change a small amount of details in a room to give it a completely different style and atmosphere!
Holly Christian

This quaint little cottage on Delavan Lake was stripped down, lifted up and totally transformed.
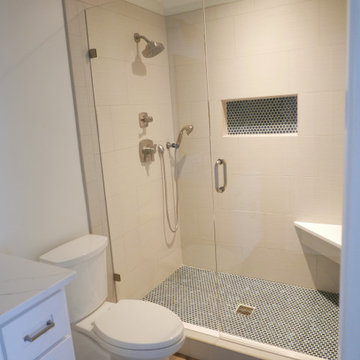
En-Suite upstairs bathroom with walk-in shower with corner seat. Delta Stryke Collection in stainless finish. Frameless glass door & panel treated with enduro shield. Penny round shower floor & niche tile. Shower wall tile is 12 x 24 with custom bullnose tile, corner bench seat with Calacatta Miraggio Quartz Seat, Kohler Irvine skirted toilet, and light/fan above shower.
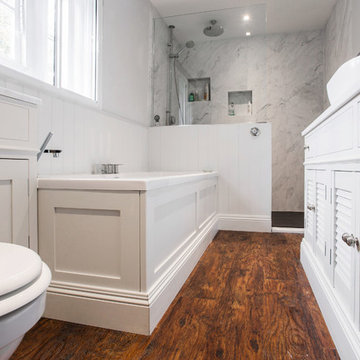
Burlanes designed, created and installed a modern bathroom with integrated bath and walk-in shower area, for use by all the family.
Maximising all available space is essential in bathroom design, and it is important to create storage solutions to ensure the room is kept streamlined and organised.

This bathroom is shared by a family of four, and can be close quarters in the mornings with a cramped shower and single vanity. However, without having anywhere to expand into, the bathroom size could not be changed. Our solution was to keep it bright and clean. By removing the tub and having a clear shower door, you give the illusion of more open space. The previous tub/shower area was cut down a few inches in order to put a 48" vanity in, which allowed us to add a trough sink and double faucets. Though the overall size only changed a few inches, they are now able to have two people utilize the sink area at the same time. White subway tile with gray grout, hexagon shower floor and accents, wood look vinyl flooring, and a white vanity kept this bathroom classic and bright.
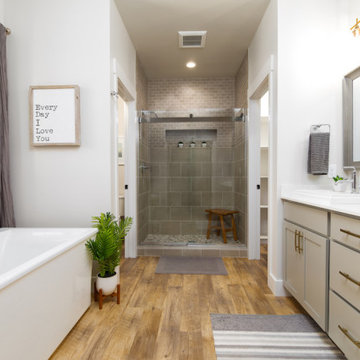
A Carolee McCall Smith design, this new home took its inspiration from the old-world charm of traditional farmhouse style. Details of texture rather than color create an inviting feeling while keeping the decor fresh and updated. Painted brick, natural wood accents, shiplap, and rustic no-maintenance floors act as the canvas for the owner’s personal touches.
The layout offers defined spaces while maintaining natural connections between rooms. A wine bar between the kitchen and living is a favorite part of this home! Spend evening hours with family and friends on the private 3-season screened porch.
For those who want a master suite sanctuary, this home is for you! A private south wing gives you the luxury you deserve with all the desired amenities: a soaker tub, a modern shower, a water closet, and a massive walk-in closet. An adjacent laundry room makes one-level living totally doable in this house!
Kids claim their domain upstairs where 3 bedrooms and a split bath surround a casual family room.
The surprise of this home is the studio loft above the 3-car garage. Use it for a returning adult child, an aging parent, or an income opportunity.
Included energy-efficient features are: A/C, Andersen Windows, Rheem 95% efficient furnace, Energy Star Whirlpool Appliances, tankless hot water, and underground programmable sprinklers for lanscaping.
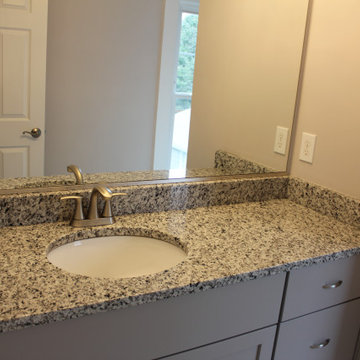
Teakwood added a new 2nd floor bathroom with single bowl vanity, tub/shower, toilet.
Family Bathroom with Vinyl Flooring Ideas and Designs
8
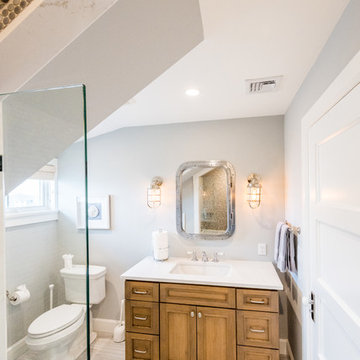
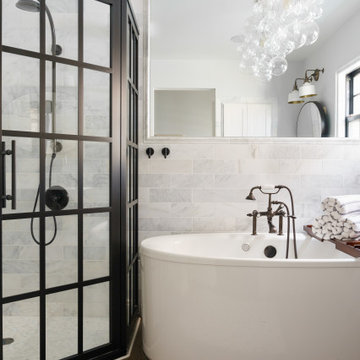
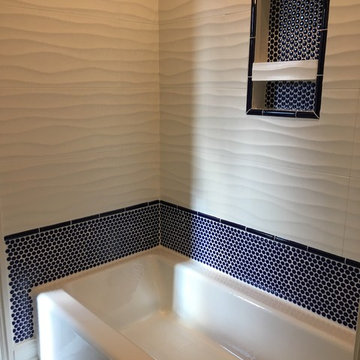
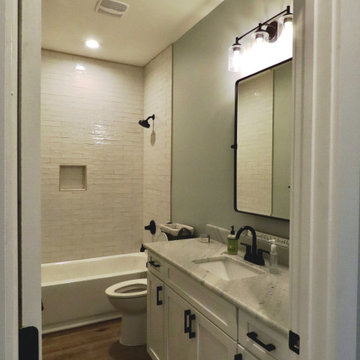
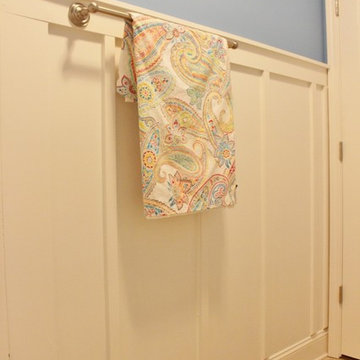
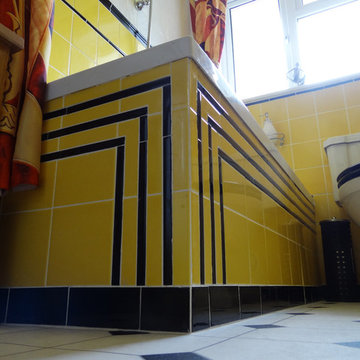
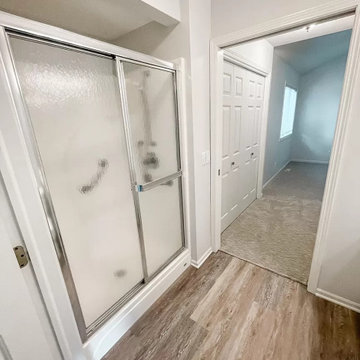
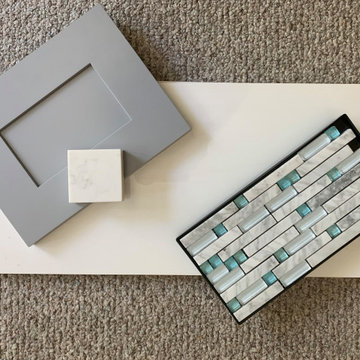
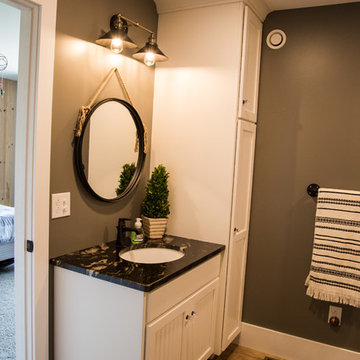
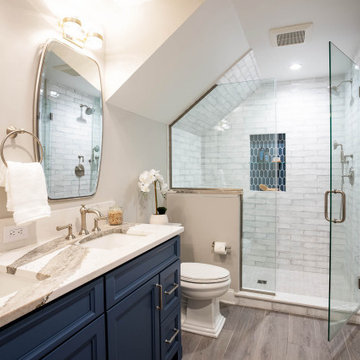

 Shelves and shelving units, like ladder shelves, will give you extra space without taking up too much floor space. Also look for wire, wicker or fabric baskets, large and small, to store items under or next to the sink, or even on the wall.
Shelves and shelving units, like ladder shelves, will give you extra space without taking up too much floor space. Also look for wire, wicker or fabric baskets, large and small, to store items under or next to the sink, or even on the wall.  The sink, the mirror, shower and/or bath are the places where you might want the clearest and strongest light. You can use these if you want it to be bright and clear. Otherwise, you might want to look at some soft, ambient lighting in the form of chandeliers, short pendants or wall lamps. You could use accent lighting around your bath in the form to create a tranquil, spa feel, as well.
The sink, the mirror, shower and/or bath are the places where you might want the clearest and strongest light. You can use these if you want it to be bright and clear. Otherwise, you might want to look at some soft, ambient lighting in the form of chandeliers, short pendants or wall lamps. You could use accent lighting around your bath in the form to create a tranquil, spa feel, as well. 